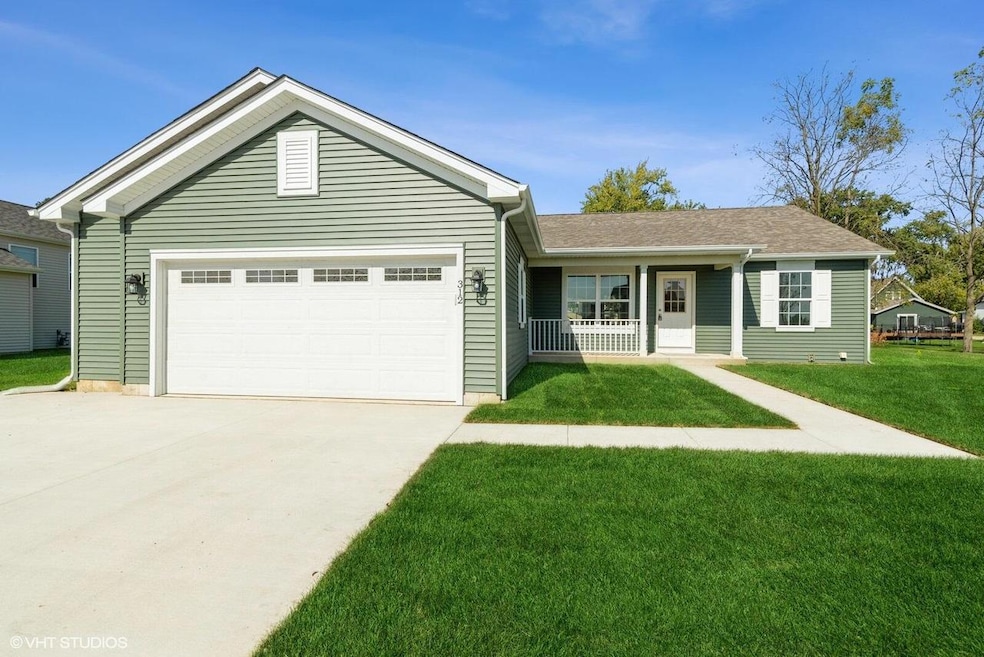
312 Spring Dr Unit Lt41 Walworth, WI 53184
Highlights
- New Construction
- Walk-In Closet
- 1-Story Property
- 2.25 Car Attached Garage
- Bathtub with Shower
- Forced Air Heating and Cooling System
About This Home
As of December 2024Tracy Group Holiday incentive! Your $3,000 holiday incentive to be applied to closing costs, landscaping, or washer/dryer - closing prior to 12/20/2024. NEW CONSTRUCTION *MOVE IN READY* in the Village of Walworth by Tracy Group! The Haylie Model is a three bedroom, two bath, ranch home with a 2.25 car garage within walking distance to the Village of Walworth Square, the elementary school, and Big Foot High School! It is a great time to buy this desirable home in a private setting! Visit the model home in Walworth Prairie to view the exact home!! Walworth Prairie is close to the west end of Geneva Lake & the Fontana Beach and accessible to Harvard, IL and the Metra train station. Additional lot and home plans available.
Last Agent to Sell the Property
Berkshire Hathaway Starck Real Estate License #53324-90 Listed on: 07/02/2024

Home Details
Home Type
- Single Family
Year Built
- Built in 2024 | New Construction
Lot Details
- 0.27 Acre Lot
Parking
- 2.25 Car Attached Garage
- Garage Door Opener
Home Design
- Poured Concrete
- Vinyl Siding
- Aluminum Trim
Interior Spaces
- 1,450 Sq Ft Home
- 1-Story Property
Kitchen
- Oven
- Range
- Microwave
- Dishwasher
- Disposal
Bedrooms and Bathrooms
- 3 Bedrooms
- Walk-In Closet
- 2 Full Bathrooms
- Bathtub with Shower
Basement
- Basement Fills Entire Space Under The House
- Sump Pump
- Stubbed For A Bathroom
Schools
- Walworth Elementary School
- Big Foot High School
Utilities
- Forced Air Heating and Cooling System
- Heating System Uses Natural Gas
Community Details
- Walworth Prairie Subdivision
Listing and Financial Details
- Exclusions: Washer, Dryer.
Similar Homes in Walworth, WI
Home Values in the Area
Average Home Value in this Area
Property History
| Date | Event | Price | Change | Sq Ft Price |
|---|---|---|---|---|
| 12/10/2024 12/10/24 | Sold | $389,900 | 0.0% | $269 / Sq Ft |
| 10/14/2024 10/14/24 | Price Changed | $389,900 | -1.3% | $269 / Sq Ft |
| 07/02/2024 07/02/24 | For Sale | $394,900 | -- | $272 / Sq Ft |
Tax History Compared to Growth
Agents Affiliated with this Home
-
Kilkenny Group*
K
Seller's Agent in 2024
Kilkenny Group*
Berkshire Hathaway Starck Real Estate
(262) 729-2500
24 in this area
63 Total Sales
-
Vincent Devall

Buyer's Agent in 2024
Vincent Devall
Coldwell Banker Realty
(262) 748-0110
1 in this area
33 Total Sales
Map
Source: Metro MLS
MLS Number: 1882041
- 118 Spring Dr
- 410 Savannah Dr
- 303 Savannah Dr
- Lots 49-56 Windmill Ln
- Lots 43-48 Windmill Ln
- 314 Windmill Ln
- 324 Fairview (Sbr) Dr
- 318 Fairview (Sbr) Dr
- 312 Fairview (Sbr) Dr
- 521 Fairview Dr
- 226 N Main St Unit 6
- 521 Fairview (Sbr) Dr
- 254 High St Unit 15
- 258 High St Unit 14
- 402 Fairview Dr
- 324 Fairview Dr
- 318 Fairview Dr
- 325 Kenosha St
- 111 S 5th Ave
- 301 S 5th Ave
