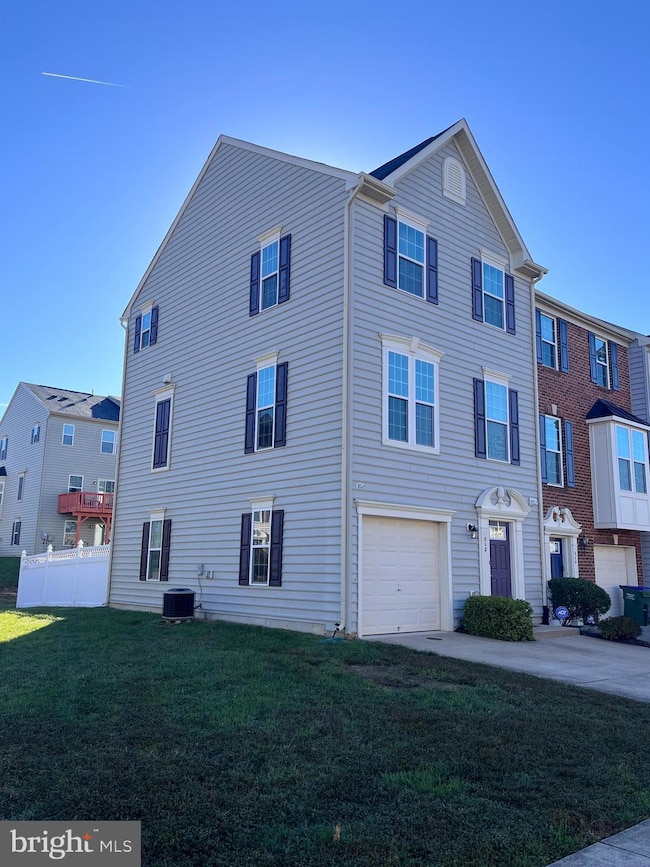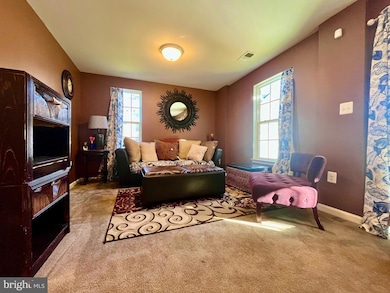312 Spring Park Ln Unit 59 Fredericksburg, VA 22405
Highlights
- Colonial Architecture
- Furnished
- 1 Car Attached Garage
- Recreation Room
- Community Pool
- Living Room
About This Home
Welcome Home for the Holidays! This beautiful end-unit townhome offers the perfect blend of comfort and convenience — just in time for the season of gathering and celebration. With 3 spacious bedrooms, 2.5 baths, and a one-car garage plus driveway parking for two, there’s plenty of room for family, friends, and festivities. The kitchen and dining area feature a cozy breakfast bar for morning coffee and holiday treats, and doors that open to a private deck — ideal for enjoying crisp winter mornings or stringing up holiday lights. A generous living room provides the perfect space to relax or entertain. Retreat to the primary suite with its own ensuite bath for peaceful downtime, and make the most of the finished basement recreation room that opens to a fully fenced backyard — great for pets, play, or outdoor gatherings. Enjoy the ease of a washer and dryer, and if you’d like to keep things simple, the home can come fully furnished with $100 off monthly rent. Located close to I-95, shopping, restaurants, parks, schools, and the mall, this home keeps you connected to everything you need. The community clubhouse and pool add the finishing touches to a lifestyle that’s both relaxing and convenient. Come make this inviting home your cozy retreat for the holidays — and beyond!
Listing Agent
(540) 295-3326 mclemorepaula@gmail.com Pearson Smith Realty, LLC License #0225082604 Listed on: 11/10/2025

Townhouse Details
Home Type
- Townhome
Year Built
- Built in 2013
Lot Details
- Property is Fully Fenced
Parking
- 1 Car Attached Garage
- 2 Driveway Spaces
- Basement Garage
- Front Facing Garage
Home Design
- Colonial Architecture
- Slab Foundation
- Vinyl Siding
Interior Spaces
- Property has 2 Levels
- Furnished
- Fireplace With Glass Doors
- Living Room
- Dining Room
- Recreation Room
Kitchen
- Electric Oven or Range
- Built-In Microwave
- Dishwasher
- Disposal
Bedrooms and Bathrooms
- 3 Bedrooms
Laundry
- Dryer
- Washer
Finished Basement
- Walk-Out Basement
- Garage Access
- Front Basement Entry
Utilities
- Central Air
- Heat Pump System
- Electric Water Heater
Listing and Financial Details
- Residential Lease
- Security Deposit $2,650
- No Smoking Allowed
- 12-Month Min and 36-Month Max Lease Term
- Available 11/8/25
- Assessor Parcel Number 53K 12 59
Community Details
Overview
- Rappahannock Landing Subdivision
Recreation
- Community Pool
Pet Policy
- Pet Size Limit
- Pet Deposit $500
- Dogs Allowed
Map
Source: Bright MLS
MLS Number: VAST2044070
- 902 Anvil Rd
- 623 Olde Forge Dr
- 304 Red Currant Way
- 807 Bellows Ave
- 213 Hidden Brook Dr
- 302 Tree Line Dr
- 320 Streamview Dr
- 322 Rolling Valley Dr
- 600 Golden Pear Ln
- 303 Rising Sun Rd
- 484 Bridgepoint Dr
- 720 River Crest Way
- 37 Hornets Nest Ln
- 34 Hornets Nest Ln
- 14 Clydesdale Rd
- 148 Sanford Dr
- 112 England Run Ln
- 196 Kelley Rd
- 187 Denison St
- 196 Denison St
- 926 Anvil Rd
- 914 Anvil Rd
- 911 Anvil Rd
- 111 Tree Line Dr
- 611 Anvil Rd
- 809 Sledgehammer Dr
- 602 Cherryview Dr
- 423 Honeyberry Ln
- 316 Tree Line Dr
- 132 Tree Line Dr
- 509 Rolling Valley Dr
- 502 River Crest Way
- 605 Rising Sun Rd
- 105 Harper Ln
- 325 Brock Square
- 29 Trail Ridge Ln
- 27 Trail Ridge Ln
- 241 Cambridge St Unit B
- 241 Cambridge St Unit A
- 420 Woodford St






