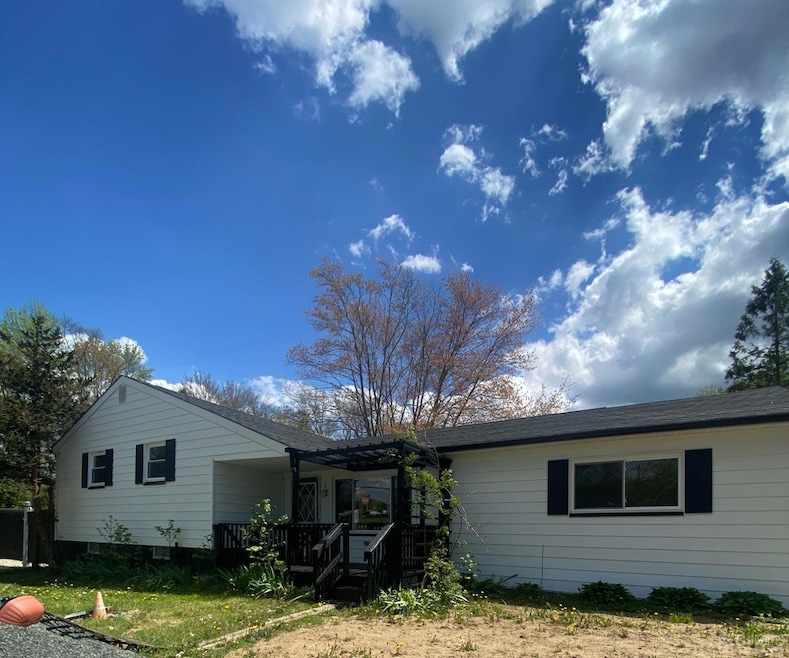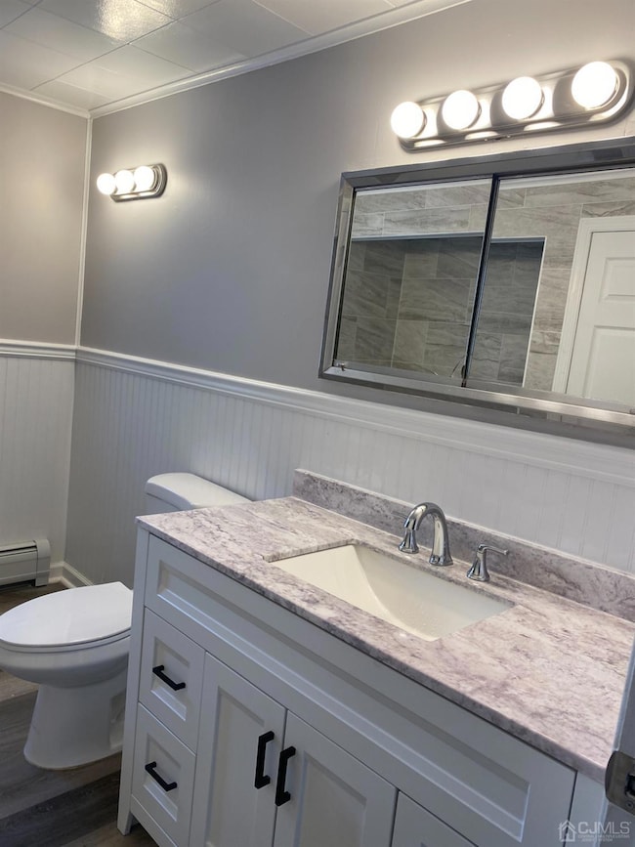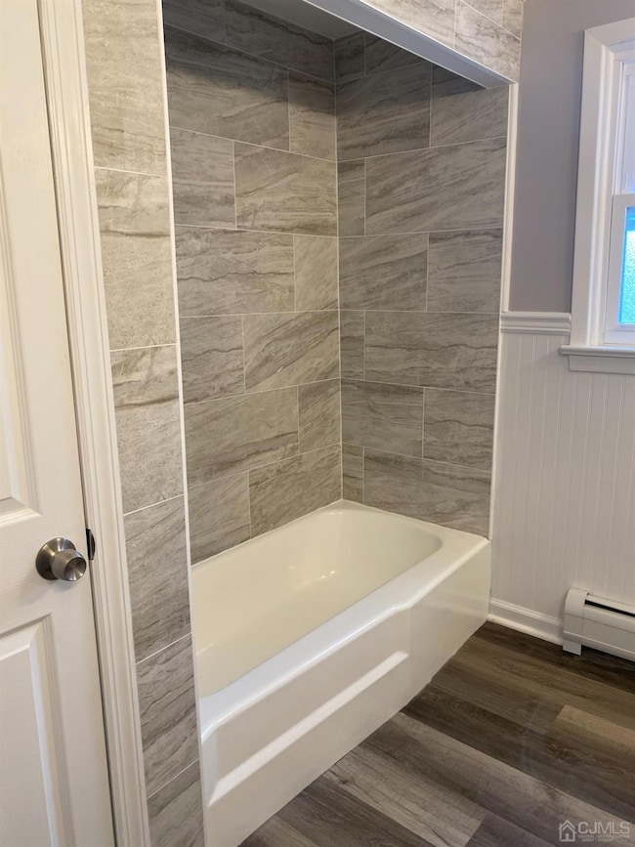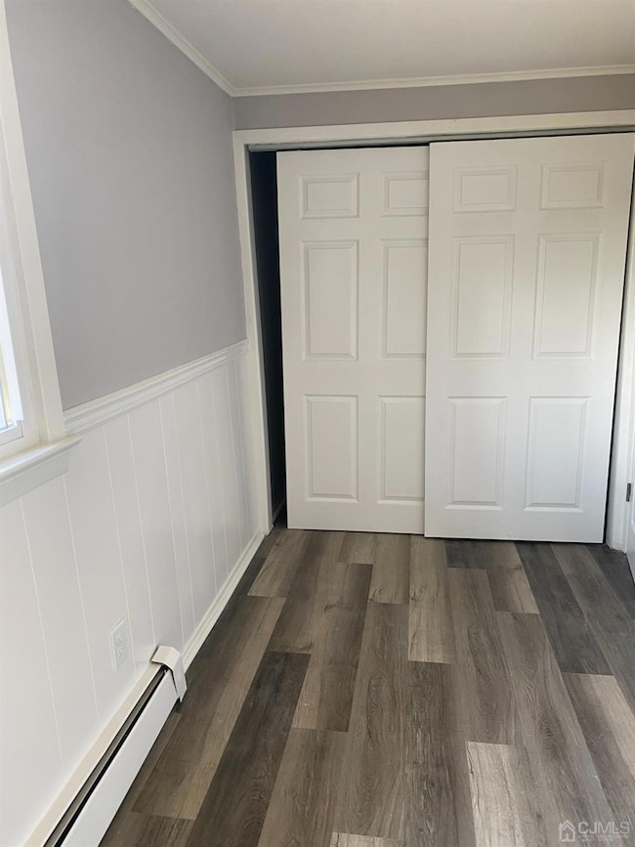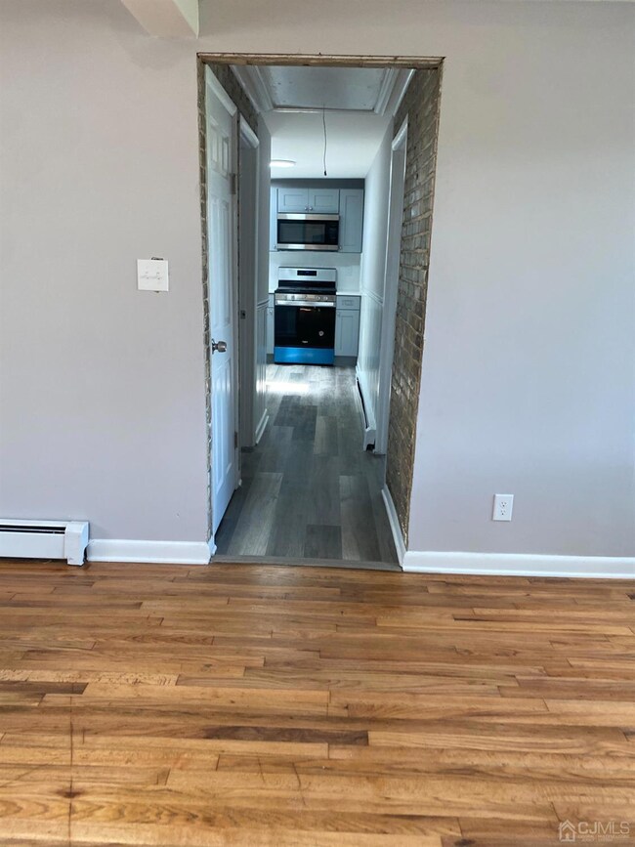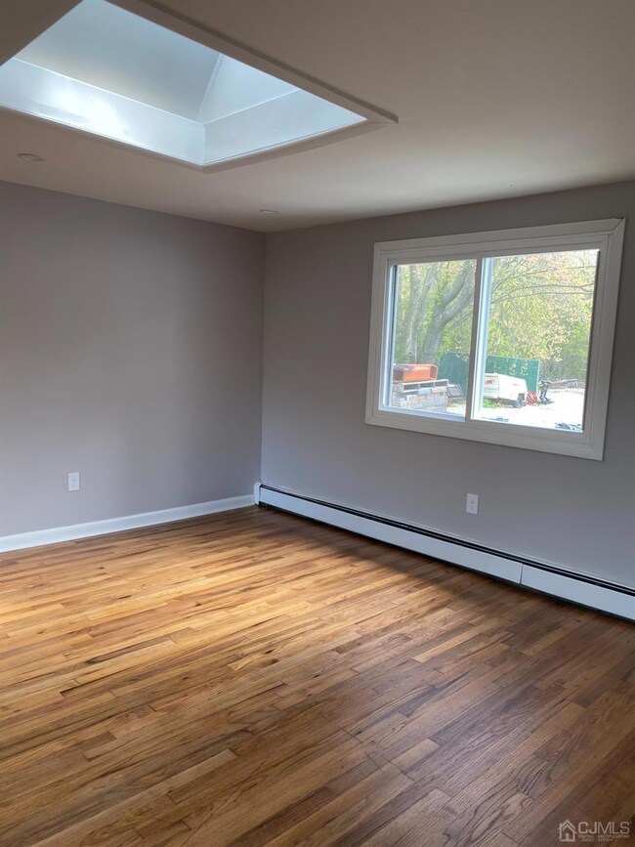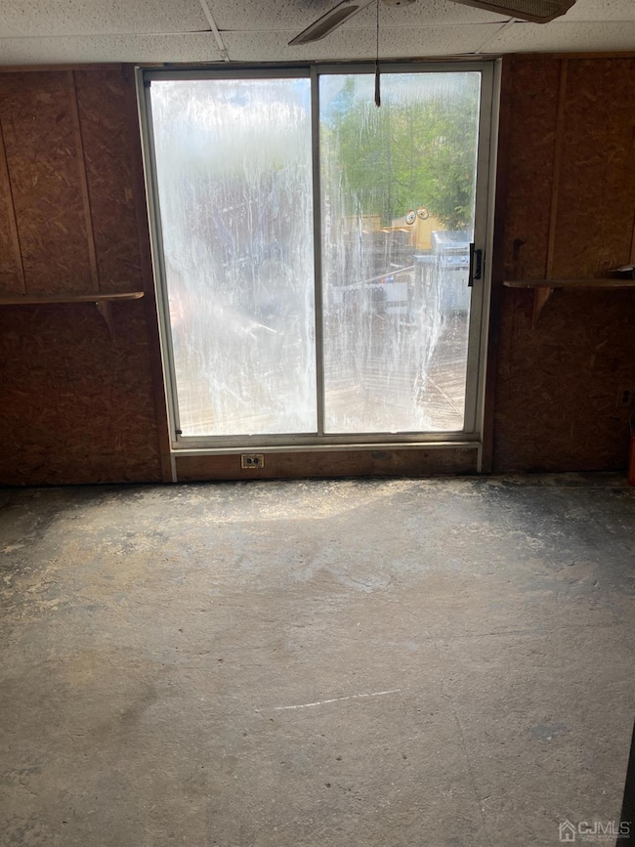312 Spring Valley Rd Old Bridge, NJ 08857
4
Beds
1
Bath
--
Sq Ft
1952
Built
Highlights
- Deck
- Wood Flooring
- Granite Countertops
- Old Bridge High School Rated A-
- Sun or Florida Room
- Private Yard
About This Home
Completely redone ranch. Everything is new.
Home Details
Home Type
- Single Family
Est. Annual Taxes
- $9,431
Year Built
- 1952
Lot Details
- Private Yard
Interior Spaces
- 1-Story Property
- Skylights
- Entrance Foyer
- Family Room
- Living Room
- Sun or Florida Room
- Utility Room
- Basement Fills Entire Space Under The House
- Fire and Smoke Detector
Kitchen
- Gas Oven or Range
- Stove
- Recirculated Exhaust Fan
- Microwave
- Kitchen Island
- Granite Countertops
Flooring
- Wood
- Laminate
Bedrooms and Bathrooms
- 4 Bedrooms
- 1 Full Bathroom
- Bathtub and Shower Combination in Primary Bathroom
Laundry
- Laundry Room
- Dryer
Outdoor Features
- Deck
- Outdoor Grill
Utilities
- No Cooling
- Radiator
- Vented Exhaust Fan
- Propane
- Well
- Water Heater
- Septic Tank
- Cable TV Available
Listing and Financial Details
- Tenant pays for all utilities, oil, hot water
Community Details
Overview
- Old Bridge Subdivision
Pet Policy
- No Pets Allowed
Map
Source: All Jersey MLS
MLS Number: 2515323R
APN: 15-16001-0000-00001
Nearby Homes
- 22 Daffodil Way
- 7 Osprey Dr
- 97 Osprey Dr
- 2208 Falston Cir
- 15 Amber Dr Unit E1
- 4215 Falston Cir Unit 15
- 7205 Falston Cir
- 7102 Falston Cir
- 7102 Falston Cir Unit 102
- 5213 Falston Cir Unit 13
- 160 Goldmine Ln
- 272 Fairfield Place
- 177 Goldmine Ln
- 288 Harvard Place Unit 275
- 18 Tall Oaks Ct
- 4 La Valencia Rd
- 28 Walden Ct
- 37 Walden Ct
- 216 Franklin Place
- 6 Schindler Dr S
