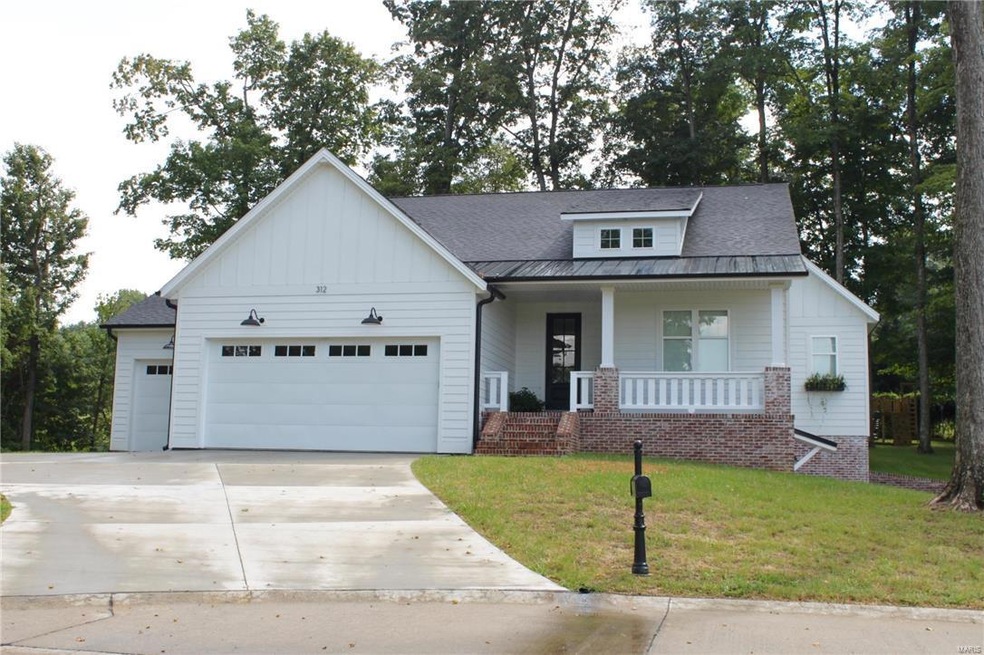
312 Stepping Stone Way Cape Girardeau, MO 63701
Highlights
- Water Views
- Primary Bedroom Suite
- Great Room with Fireplace
- Jackson Senior High School Rated A-
- Open Floorplan
- Wooded Lot
About This Home
As of December 2016Stunning Craftsman home on a private yard with 1/2 area treed lot. 5 spacious bedrooms, 3.5 baths plus a 3 car garage. High end finishes throughout from solid oak weathered finish hardwood floors to the custom white cabinets with quartz counters in the kitchen. In the great room, the beautiful fireplace and built-ins create a warm and inviting space. The tiled walk-in shower in the master bath and the floating tub pamper you under the crystal chandelier. The park like back yard is a great retreat from a busy day. Come experience this excellent home with view of the lake in Cloverdale Ranch.
Home Details
Home Type
- Single Family
Est. Annual Taxes
- $32
Year Built
- 2013
Lot Details
- 0.54 Acre Lot
- Cul-De-Sac
- Partially Fenced Property
- Wooded Lot
HOA Fees
- $35 Monthly HOA Fees
Parking
- 3 Car Attached Garage
- Garage Door Opener
Home Design
- Poured Concrete
Interior Spaces
- 3,270 Sq Ft Home
- Open Floorplan
- Historic or Period Millwork
- Ceiling height between 10 to 12 feet
- Ventless Fireplace
- Gas Fireplace
- Low Emissivity Windows
- Insulated Windows
- Tilt-In Windows
- Window Treatments
- Mud Room
- Entrance Foyer
- Great Room with Fireplace
- Family Room
- Breakfast Room
- Lower Floor Utility Room
- Laundry on main level
- Utility Room
- Water Views
Kitchen
- Kitchen Island
- Built-In or Custom Kitchen Cabinets
Flooring
- Wood
- Partially Carpeted
Bedrooms and Bathrooms
- 3 Main Level Bedrooms
- Primary Bedroom Suite
- Split Bedroom Floorplan
- Walk-In Closet
- Primary Bathroom is a Full Bathroom
- Dual Vanity Sinks in Primary Bathroom
- Separate Shower in Primary Bathroom
Basement
- Walk-Out Basement
- 9 Foot Basement Ceiling Height
- Bedroom in Basement
- Finished Basement Bathroom
Home Security
- Security Lights
- Fire and Smoke Detector
Outdoor Features
- Covered patio or porch
Utilities
- Heating System Uses Gas
- Underground Utilities
- High-Efficiency Water Heater
- High Speed Internet
Community Details
Overview
- Built by AJ Roth Homes LLC
Recreation
- Tennis Club
- Community Pool
- Recreational Area
Ownership History
Purchase Details
Home Financials for this Owner
Home Financials are based on the most recent Mortgage that was taken out on this home.Purchase Details
Similar Homes in Cape Girardeau, MO
Home Values in the Area
Average Home Value in this Area
Purchase History
| Date | Type | Sale Price | Title Company |
|---|---|---|---|
| Warranty Deed | -- | -- | |
| Warranty Deed | -- | Abstracts & Titles |
Mortgage History
| Date | Status | Loan Amount | Loan Type |
|---|---|---|---|
| Open | $200,000 | New Conventional | |
| Previous Owner | $14,000 | New Conventional | |
| Previous Owner | $295,500 | New Conventional | |
| Previous Owner | $12,000 | Construction | |
| Previous Owner | $280,000 | New Conventional |
Property History
| Date | Event | Price | Change | Sq Ft Price |
|---|---|---|---|---|
| 07/14/2025 07/14/25 | For Sale | $620,000 | +41.6% | $190 / Sq Ft |
| 12/13/2016 12/13/16 | Sold | -- | -- | -- |
| 09/28/2016 09/28/16 | For Sale | $438,000 | -- | $134 / Sq Ft |
Tax History Compared to Growth
Tax History
| Year | Tax Paid | Tax Assessment Tax Assessment Total Assessment is a certain percentage of the fair market value that is determined by local assessors to be the total taxable value of land and additions on the property. | Land | Improvement |
|---|---|---|---|---|
| 2024 | $32 | $69,720 | $9,360 | $60,360 |
| 2023 | $3,209 | $69,720 | $9,360 | $60,360 |
| 2022 | $2,956 | $64,260 | $8,630 | $55,630 |
| 2021 | $2,956 | $64,260 | $8,630 | $55,630 |
| 2020 | $2,966 | $64,260 | $8,630 | $55,630 |
| 2019 | $2,961 | $64,260 | $0 | $0 |
| 2018 | $2,955 | $64,260 | $0 | $0 |
| 2017 | $2,963 | $64,260 | $0 | $0 |
| 2016 | $2,925 | $63,720 | $0 | $0 |
| 2015 | $83 | $1,810 | $0 | $0 |
| 2014 | $84 | $1,810 | $0 | $0 |
Agents Affiliated with this Home
-
Chelsea Eaton

Seller's Agent in 2025
Chelsea Eaton
Area Properties Real Estate-River Region
(573) 429-1431
136 Total Sales
-
Joan Roth

Seller's Agent in 2016
Joan Roth
Edge Realty
(573) 450-4070
6 Total Sales
-
Dana Leming

Buyer's Agent in 2016
Dana Leming
Century 21 Ashland Realty
(573) 587-4419
101 Total Sales
Map
Source: MARIS MLS
MLS Number: MIS16068312
APN: 15-200-00-05-03700-0000
- 716 Cloverdale Ranch Rd
- 16 Creekside Way
- 12 Creekside Way
- 4 Creekside Way
- 173 Tate Ridge
- 147 Castle Rock Village
- 165 Castle Rock Village
- 121 Autumn Leaf Dr
- 250 Brandy Ln
- 167 Red Fox Ln
- 530 Steeplechase Rd
- 3641 Tower Ridge
- 4097 Chapel Ridge Rd
- 157 End Zone Rd
- 470 Touchdown Dr
- 2449 Brittany Dr
- 2670 Watson Dr Unit 2668
- 163 Greystone Ridge Dr
- 2403 Smith Trail Rd
- 1082 Trailridge Dr
