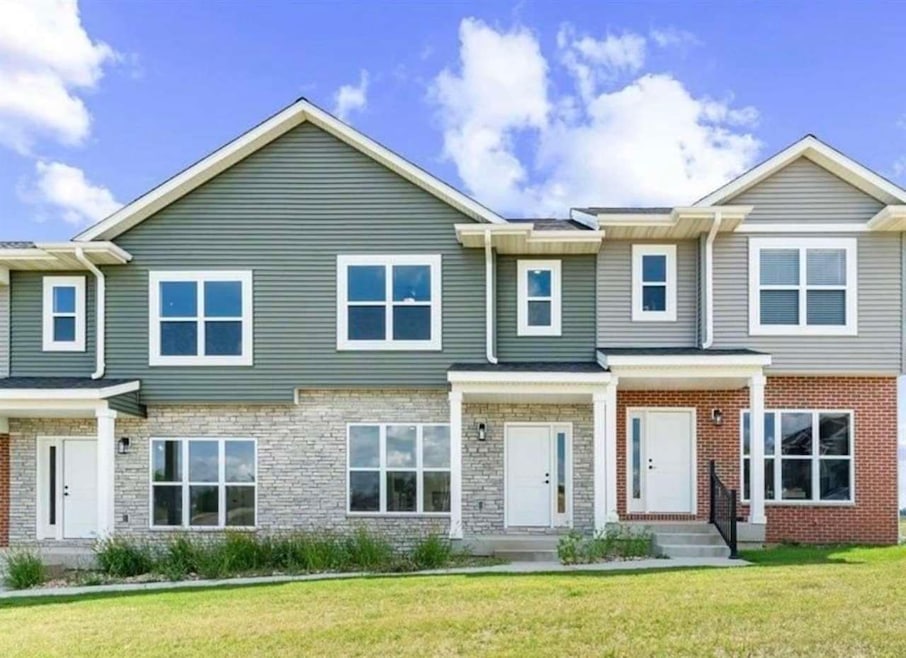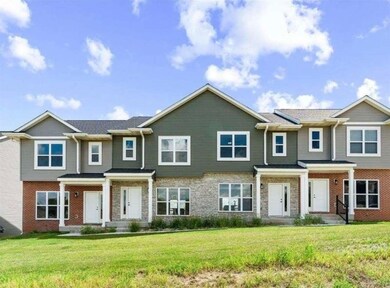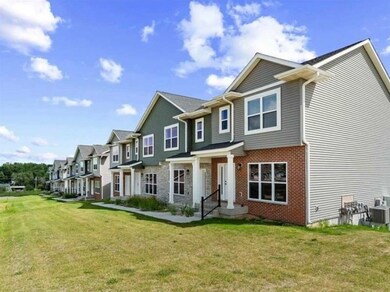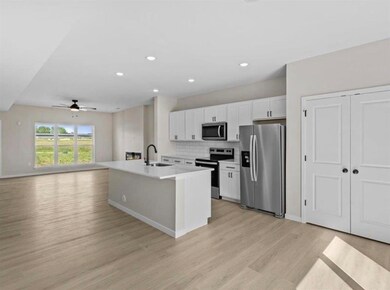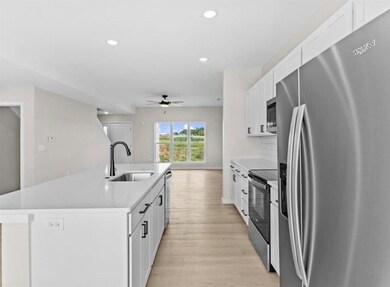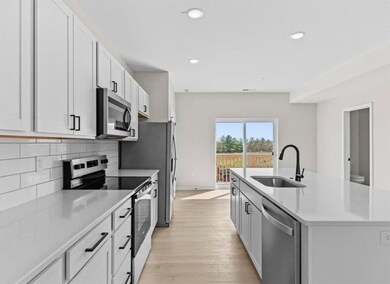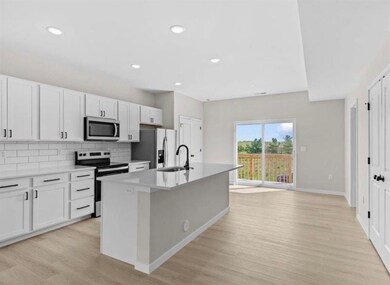312 Sycamore Dr West Branch, IA 52358
Estimated payment $1,502/month
Highlights
- New Construction
- Balcony
- Kitchen Island
- Deck
- Laundry Room
- 3-minute walk to Beranek Park
About This Home
Welcome to this stunning new two-story townhome offering nearly 1,600 square feet of modern living space. The main level features luxury vinyl plank flooring throughout and a stylish kitchen with quartz countertops, stainless steel appliances, a pantry, and a spacious island—perfect for entertaining. A convenient half bath is also located on the main floor. Upstairs, you’ll find two large bedrooms, each with its own private bath and walk-in closet. The laundry room is thoughtfully located on the second floor for easy access. Additional highlights include white cabinetry, trim, and doors accented by matte black hardware and fixtures, as well as a bonus space off the two-stall garage on the lower level—ideal for storage, an office, or a workout area. Enjoy the charm of small-town living just minutes from the city. Schedule your showing or reserve your unit today!
Home Details
Home Type
- Single Family
Year Built
- Built in 2025 | New Construction
Lot Details
- Property is zoned Residentials
Parking
- 2 Parking Spaces
Home Design
- Frame Construction
Interior Spaces
- 2-Story Property
- Ceiling height of 9 feet or more
- Electric Fireplace
- Living Room with Fireplace
- Combination Kitchen and Dining Room
- Finished Basement
- Basement Fills Entire Space Under The House
Kitchen
- Oven or Range
- Microwave
- Dishwasher
- Kitchen Island
Bedrooms and Bathrooms
- 2 Bedrooms
- Primary Bedroom Upstairs
Laundry
- Laundry Room
- Laundry on upper level
Outdoor Features
- Balcony
- Deck
Schools
- West Branch Elementary And Middle School
- West Branch High School
Utilities
- Forced Air Heating and Cooling System
- Internet Available
Community Details
- Built by Ace of Diamonds, LLC
- Parkside Hills Addition Subdivision
Listing and Financial Details
- Assessor Parcel Number 0500-13-08-153-022-0
Map
Home Values in the Area
Average Home Value in this Area
Property History
| Date | Event | Price | List to Sale | Price per Sq Ft |
|---|---|---|---|---|
| 11/10/2025 11/10/25 | For Sale | $239,900 | -- | $153 / Sq Ft |
Source: Iowa City Area Association of REALTORS®
MLS Number: 202506905
- 314 Sycamore Dr
- 316 Sycamore Dr
- 360 Cookson Dr
- 401 S 2nd St
- 316 S Maple St
- 120 N Downey St
- 168 290th St
- 426 N 1st St
- 557 N 4th St
- 1932 Charles Ave Lot 8
- 1924 Charles Ave Lot 6
- 1928 Charles Ave Lot 7
- 1904 Charles Ave
- 1912 Charles Ave Lot 3
- 1908 Charles Ave Lot 2
- 173 Hilltop Dr
- 611 Riley Ln
- 609 W Orange St
- 108 Marshall Ave Unit DC108
- 719 Sullivan St
- 320 Historic Dr
- 108 Marshall Ave Unit DC108
- 62 Eisenhower St Unit GB62
- 23 Bradley Ln Unit AC23
- 10 Bradley Ln Unit AB10
- 12 Huntington Dr
- 38 Grant Ave Unit GR38
- 670 Nex Ave
- 3701-3761 Eastbrook Dr
- 1010 Scott Park Dr
- 17 Video Ct
- 2100 S Scott Blvd
- 1118 Essex St
- 2539 Catskill Ct
- 2665 Triple Crown Ln
- 2725 Heinz Rd
- 1030 William St
- 2401 Highway 6 E
- 2125 Hollywood Blvd
- 2037 Kountry Ln SE
