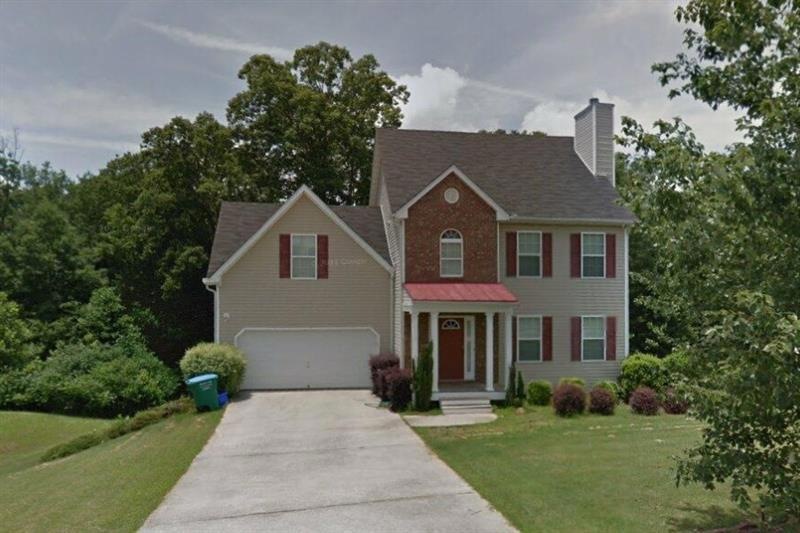
$399,900
- 4 Beds
- 3.5 Baths
- 2,990 Sq Ft
- 684 Doe Ln
- Unit 2
- Loganville, GA
Welcome to your private retreat in the heart of Loganville! This spacious 4-bedroom, 3.5-bath home offers the perfect blend of comfort and luxury with a finished basement and bonus room!Enjoy the renovated kitchen , ideal for both everyday living and entertaining. Unwind in the beautifully updated owner’s suite featuring a spa-like bathroom you’ll never want to leave.Step outside to your own
Lisa Vernon NorthGroup Real Estate
