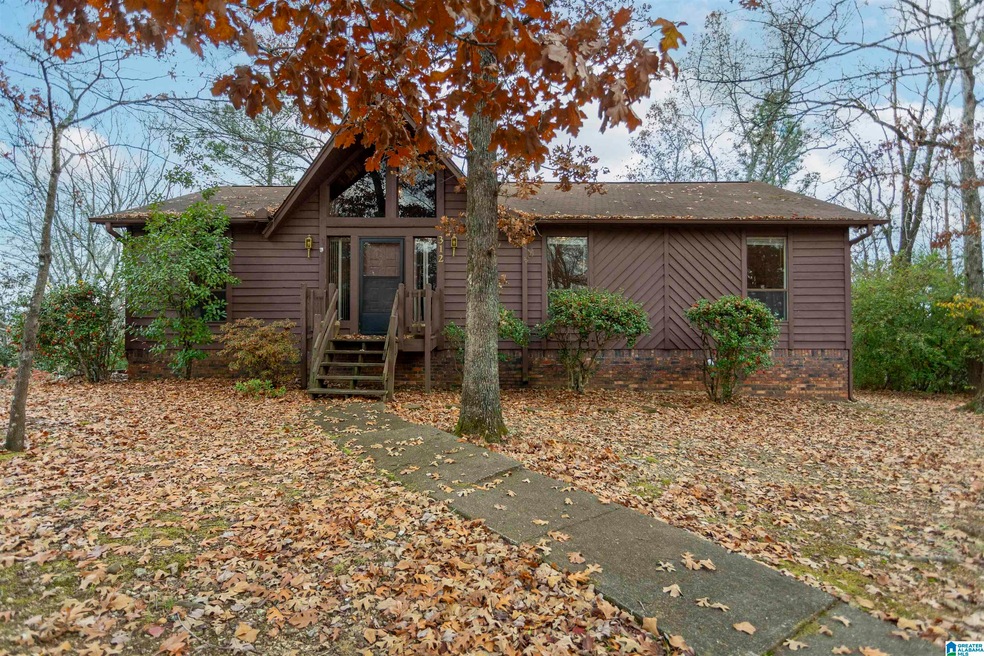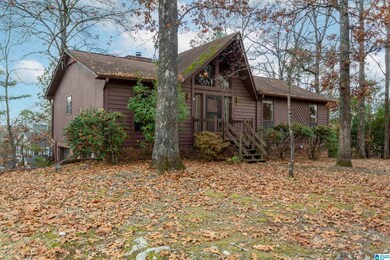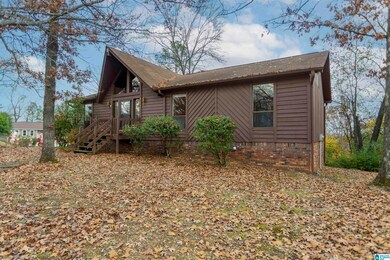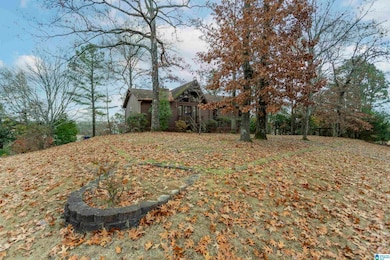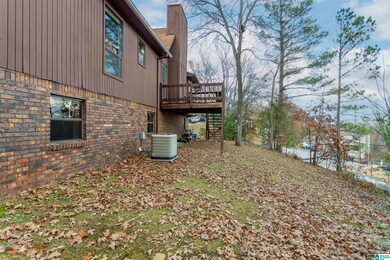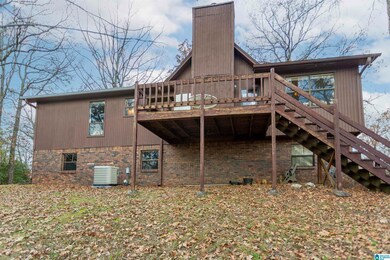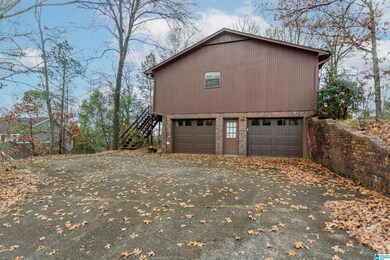
312 Tradewinds Cir Alabaster, AL 35007
Highlights
- Deck
- Cathedral Ceiling
- Attic
- Thompson Intermediate School Rated A-
- Wood Flooring
- Corner Lot
About This Home
As of July 2025Rare opportunity to buy a well-built home in Alabaster, below market value! You will love the oversized corner lot, in a cul de sac. Walking in the front door, you will be wowed by the floor to ceiling stone fireplace! The wood planked vaulted ceiling is equally stunning! A separate dining room flows easily into the kitchen and breakfast area. The main level features a primary bedroom with en-suite and large closet. There are two additional bedrooms and a full bath. Beautiful hardwood floors continue through the main level common areas. The large basement den has endless possibilities. Another large unfinished room in the basement provides tons of storage or future finished space. Enjoy all of the nearby conveniences, restaurants, schools, shopping, and so much more! See this one today and make it yours in every way!
Home Details
Home Type
- Single Family
Est. Annual Taxes
- $1,273
Year Built
- Built in 1981
Lot Details
- 0.39 Acre Lot
- Cul-De-Sac
- Corner Lot
- Sprinkler System
- Few Trees
Parking
- 2 Car Garage
- Basement Garage
- Side Facing Garage
- Driveway
- Off-Street Parking
Home Design
- Wood Siding
- Four Sided Brick Exterior Elevation
Interior Spaces
- 1-Story Property
- Smooth Ceilings
- Cathedral Ceiling
- Ceiling Fan
- Wood Burning Fireplace
- Stone Fireplace
- Window Treatments
- Bay Window
- Living Room with Fireplace
- Breakfast Room
- Dining Room
- Den
- Utility Room Floor Drain
- Pull Down Stairs to Attic
- Storm Doors
Kitchen
- Electric Oven
- Electric Cooktop
- Stove
- Dishwasher
- Laminate Countertops
- Disposal
Flooring
- Wood
- Carpet
- Vinyl
Bedrooms and Bathrooms
- 3 Bedrooms
- Walk-In Closet
- 2 Full Bathrooms
- Bathtub and Shower Combination in Primary Bathroom
- Linen Closet In Bathroom
Laundry
- Laundry Room
- Washer and Electric Dryer Hookup
Basement
- Basement Fills Entire Space Under The House
- Recreation or Family Area in Basement
- Laundry in Basement
- Stubbed For A Bathroom
Outdoor Features
- Deck
Schools
- Creek View Elementary School
- Thompson Middle School
- Thompson High School
Utilities
- Central Heating and Cooling System
- Underground Utilities
- Gas Water Heater
Community Details
- $22 Other Monthly Fees
Listing and Financial Details
- Visit Down Payment Resource Website
- Tax Lot 94
- Assessor Parcel Number 13-7-26-2-001-003.020
Ownership History
Purchase Details
Home Financials for this Owner
Home Financials are based on the most recent Mortgage that was taken out on this home.Similar Homes in the area
Home Values in the Area
Average Home Value in this Area
Purchase History
| Date | Type | Sale Price | Title Company |
|---|---|---|---|
| Warranty Deed | $215,000 | None Listed On Document | |
| Warranty Deed | $215,000 | None Listed On Document |
Mortgage History
| Date | Status | Loan Amount | Loan Type |
|---|---|---|---|
| Previous Owner | $116,000 | Unknown |
Property History
| Date | Event | Price | Change | Sq Ft Price |
|---|---|---|---|---|
| 07/18/2025 07/18/25 | Sold | $304,000 | +1.7% | $141 / Sq Ft |
| 05/02/2025 05/02/25 | Price Changed | $299,000 | -2.0% | $139 / Sq Ft |
| 04/25/2025 04/25/25 | For Sale | $305,000 | 0.0% | $141 / Sq Ft |
| 04/15/2025 04/15/25 | Pending | -- | -- | -- |
| 04/10/2025 04/10/25 | Price Changed | $305,000 | -1.6% | $141 / Sq Ft |
| 02/14/2025 02/14/25 | For Sale | $310,000 | +44.2% | $144 / Sq Ft |
| 12/30/2024 12/30/24 | Sold | $215,000 | -8.9% | $100 / Sq Ft |
| 12/04/2024 12/04/24 | For Sale | $235,900 | -- | $109 / Sq Ft |
Tax History Compared to Growth
Tax History
| Year | Tax Paid | Tax Assessment Tax Assessment Total Assessment is a certain percentage of the fair market value that is determined by local assessors to be the total taxable value of land and additions on the property. | Land | Improvement |
|---|---|---|---|---|
| 2024 | $1,273 | $23,580 | $0 | $0 |
| 2023 | $1,028 | $21,960 | $0 | $0 |
| 2022 | $0 | $21,260 | $0 | $0 |
| 2021 | $794 | $18,840 | $0 | $0 |
| 2020 | $794 | $16,340 | $0 | $0 |
| 2019 | $794 | $15,300 | $0 | $0 |
| 2017 | $742 | $14,500 | $0 | $0 |
| 2015 | $707 | $13,860 | $0 | $0 |
| 2014 | $697 | $13,660 | $0 | $0 |
Agents Affiliated with this Home
-
Yani Isbell

Seller's Agent in 2025
Yani Isbell
eXp Realty, LLC Central
(205) 417-3908
29 in this area
283 Total Sales
-
Donna Calvin

Buyer's Agent in 2025
Donna Calvin
Realty Pros, LLC
(205) 541-8748
4 in this area
11 Total Sales
-
Lannette Thomas

Seller's Agent in 2024
Lannette Thomas
RealtySouth
(205) 470-9344
8 in this area
78 Total Sales
Map
Source: Greater Alabama MLS
MLS Number: 21403651
APN: 13-7-26-2-001-003-020
- 204 Portsouth Ln
- 116 Sandpebble St
- 6025 Woodvale Ct
- 1773 King James Dr
- 221 Village Pkwy Unit 36
- 221 Village Pkwy Unit 35
- 221 Village Pkwy Unit 34
- 221 Village Pkwy Unit 33
- 221 Village Pkwy Unit 32
- 221 Village Pkwy Unit 31
- 221 Village Pkwy Unit 30
- 196 King James Ct
- 106 Augusta Way
- 105 Acorn Cir
- 209 King Arthur Place
- 1445 Navajo Trail
- 255 Creekside Ln Unit 192
- 1208 Siskin Dr Unit 25
- 509 Laurel Woods Trail
- 1920 Seattle Slew Dr
