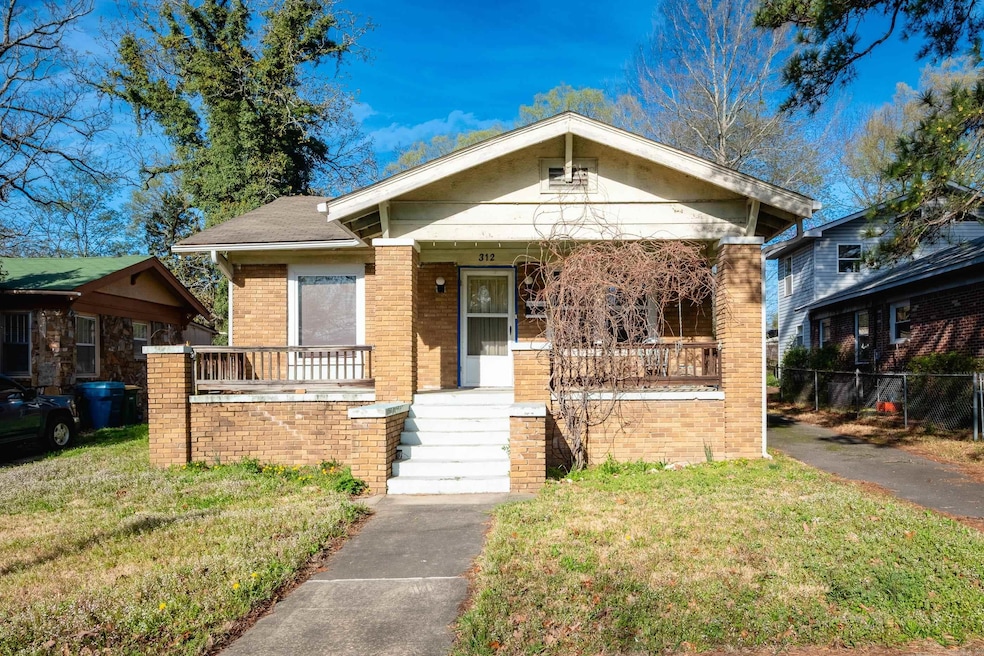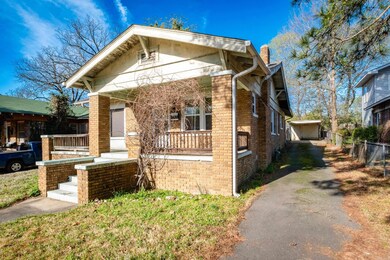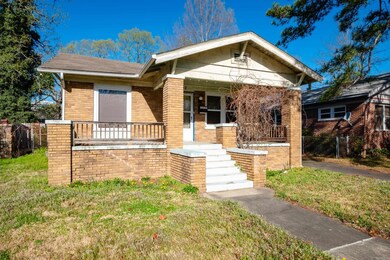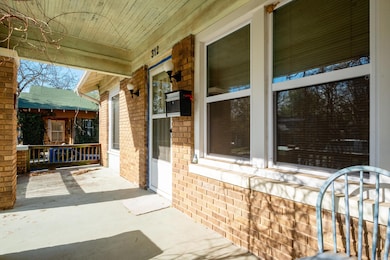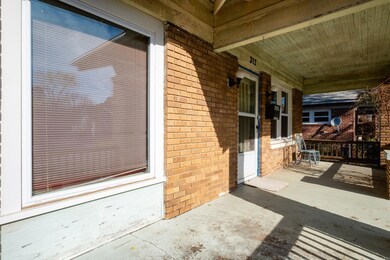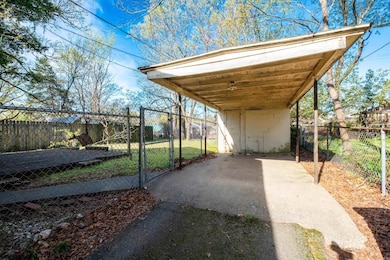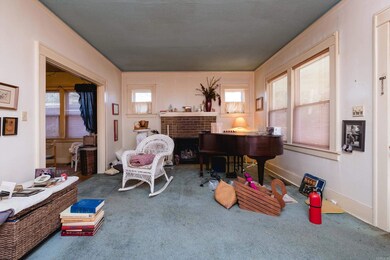
312 Valmar St Little Rock, AR 72205
Hillcrest NeighborhoodHighlights
- Craftsman Architecture
- Deck
- Formal Dining Room
- Pulaski Heights Elementary School Rated A-
- Wood Flooring
- Laundry Room
About This Home
As of April 2025So much potential for this classic bungalow in Stifft's Station area near UAMS. New windows; HVAC replaced in 2016. Large front living space with separate dining room. Large walk-in pantry. This home is part of an estate, and final sale will be subject to probate court approval. Being sold As-Is including whatever contents remain at closing. Some contents are still being removed. Agents, see remarks.
Home Details
Home Type
- Single Family
Est. Annual Taxes
- $1,387
Year Built
- Built in 1927
Lot Details
- 6,850 Sq Ft Lot
- Fenced
- Level Lot
Home Design
- Craftsman Architecture
- Bungalow
- Brick Exterior Construction
- Composition Roof
Interior Spaces
- 1,340 Sq Ft Home
- 1-Story Property
- Wood Burning Fireplace
- Gas Log Fireplace
- Insulated Windows
- Family Room
- Formal Dining Room
- Crawl Space
Kitchen
- Stove
- Gas Range
Flooring
- Wood
- Carpet
- Tile
- Vinyl
Bedrooms and Bathrooms
- 2 Bedrooms
- 1 Full Bathroom
Laundry
- Laundry Room
- Washer and Gas Dryer Hookup
Parking
- 1 Car Garage
- Carport
Additional Features
- Deck
- Central Heating and Cooling System
Ownership History
Purchase Details
Home Financials for this Owner
Home Financials are based on the most recent Mortgage that was taken out on this home.Similar Homes in the area
Home Values in the Area
Average Home Value in this Area
Purchase History
| Date | Type | Sale Price | Title Company |
|---|---|---|---|
| Warranty Deed | $127,000 | None Listed On Document |
Mortgage History
| Date | Status | Loan Amount | Loan Type |
|---|---|---|---|
| Open | $242,250 | Credit Line Revolving | |
| Previous Owner | $25,000 | Credit Line Revolving |
Property History
| Date | Event | Price | Change | Sq Ft Price |
|---|---|---|---|---|
| 04/28/2025 04/28/25 | Sold | $127,000 | -3.8% | $95 / Sq Ft |
| 03/28/2025 03/28/25 | Pending | -- | -- | -- |
| 03/27/2025 03/27/25 | For Sale | $132,000 | -- | $99 / Sq Ft |
Tax History Compared to Growth
Tax History
| Year | Tax Paid | Tax Assessment Tax Assessment Total Assessment is a certain percentage of the fair market value that is determined by local assessors to be the total taxable value of land and additions on the property. | Land | Improvement |
|---|---|---|---|---|
| 2024 | $1,261 | $38,708 | $9,000 | $29,708 |
| 2023 | $1,261 | $38,708 | $9,000 | $29,708 |
| 2022 | $1,261 | $38,708 | $9,000 | $29,708 |
| 2021 | $1,270 | $28,480 | $3,900 | $24,580 |
| 2020 | $886 | $28,480 | $3,900 | $24,580 |
| 2019 | $1,075 | $28,480 | $3,900 | $24,580 |
| 2018 | $1,037 | $28,480 | $3,900 | $24,580 |
| 2017 | $974 | $28,480 | $3,900 | $24,580 |
| 2016 | $911 | $25,540 | $4,200 | $21,340 |
| 2015 | $1,213 | $17,297 | $4,200 | $13,097 |
| 2014 | $1,213 | $15,857 | $4,200 | $11,657 |
Agents Affiliated with this Home
-
Angela Campbell

Seller's Agent in 2025
Angela Campbell
Keller Williams Realty
(501) 786-3011
2 in this area
188 Total Sales
-
Jacob Campbell

Seller Co-Listing Agent in 2025
Jacob Campbell
Keller Williams Realty
(501) 258-0908
3 in this area
110 Total Sales
-
Jennifer Adkins

Buyer's Agent in 2025
Jennifer Adkins
Adkins & Associates Real Estate
(501) 454-8984
54 in this area
190 Total Sales
Map
Source: Cooperative Arkansas REALTORS® MLS
MLS Number: 25011771
APN: 34L-059-00-046-00
- 224 S Martin St
- 223 S Maple St
- 1901 S Brown St
- 120 Crystal Ct
- 3319 W Capitol Ave
- 310 S Oak St
- 100 Colonial Ct
- 508 S Maple St
- 206 Linwood Ct
- 102 Midland St
- 216 Johnson St
- 525 S Oak St
- 520 S Oak St
- 507 Uams Blvd
- 111 Midland St
- 714 S Valentine St
- 118 N Pine St
- 337 Crystal Ct
- 104 N Cedar St
- 1109 Kavanaugh Blvd
