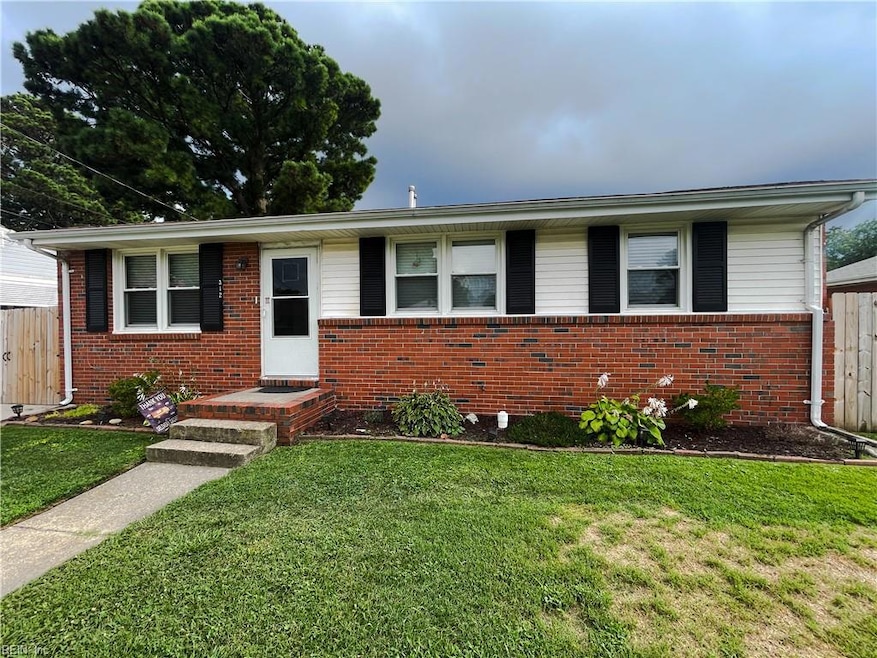
312 Velva Dr Chesapeake, VA 23325
Indian River NeighborhoodEstimated payment $1,428/month
Highlights
- Very Popular Property
- No HOA
- Ceramic Tile Flooring
- City Lights View
- Level Entry For Accessibility
- 3-minute walk to Plymouth Park
About This Home
Welcome to this charming brick ranch featuring 3 bedrooms and 1 full bath, thoughtfully designed for cozy living with an open floor plan. The home offers both character and updates, including a new 6-foot privacy fence, a detached garage, and a large, well-maintained backyard complete with a fireplace.. Major systems have been well cared for—roof replaced in 2014, with the HVAC and hot water heater only 5 years old, giving peace of mind to the new homeowner.
Centrally located near military bases, shopping, interstates, hospitals, and more, this home combines comfort, convenience, and durability in one beautiful package.
Home Details
Home Type
- Single Family
Est. Annual Taxes
- $2,090
Year Built
- Built in 1956
Lot Details
- 5,968 Sq Ft Lot
- Lot Dimensions are 100 x 60
- Wood Fence
- Chain Link Fence
- Back Yard Fenced
- Property is zoned R8S
Home Design
- Brick Exterior Construction
- Asphalt Shingled Roof
Interior Spaces
- 950 Sq Ft Home
- 1-Story Property
- Ceiling Fan
- City Lights Views
- Crawl Space
Kitchen
- Gas Range
- Dishwasher
Flooring
- Carpet
- Ceramic Tile
- Vinyl
Bedrooms and Bathrooms
- 3 Bedrooms
- 1 Full Bathroom
Laundry
- Laundry on main level
- Washer and Dryer Hookup
Parking
- 1 Car Detached Garage
- Parking Available
- Driveway
- Off-Street Parking
Accessible Home Design
- Level Entry For Accessibility
Schools
- Thurgood Marshall Elementary School
- Indian River Middle School
- Indian River High School
Utilities
- Central Air
- Heating System Uses Natural Gas
- Gas Water Heater
Community Details
- No Home Owners Association
- Plymouth Park Subdivision
Map
Home Values in the Area
Average Home Value in this Area
Tax History
| Year | Tax Paid | Tax Assessment Tax Assessment Total Assessment is a certain percentage of the fair market value that is determined by local assessors to be the total taxable value of land and additions on the property. | Land | Improvement |
|---|---|---|---|---|
| 2024 | $2,090 | $206,900 | $90,000 | $116,900 |
| 2023 | $1,642 | $192,000 | $80,000 | $112,000 |
| 2022 | $1,653 | $163,700 | $65,000 | $98,700 |
| 2021 | $1,321 | $125,800 | $55,000 | $70,800 |
| 2020 | $1,284 | $122,300 | $55,000 | $67,300 |
| 2019 | $1,253 | $119,300 | $55,000 | $64,300 |
| 2018 | $1,384 | $127,300 | $50,000 | $77,300 |
| 2017 | $1,337 | $127,300 | $50,000 | $77,300 |
| 2016 | $1,313 | $125,000 | $50,000 | $75,000 |
| 2015 | $1,297 | $123,500 | $50,000 | $73,500 |
| 2014 | $1,305 | $124,300 | $50,000 | $74,300 |
Property History
| Date | Event | Price | Change | Sq Ft Price |
|---|---|---|---|---|
| 08/19/2025 08/19/25 | For Sale | $230,000 | -- | $242 / Sq Ft |
Purchase History
| Date | Type | Sale Price | Title Company |
|---|---|---|---|
| Bargain Sale Deed | $195,000 | First American Title | |
| Warranty Deed | $163,000 | -- |
Mortgage History
| Date | Status | Loan Amount | Loan Type |
|---|---|---|---|
| Open | $19,146 | FHA | |
| Previous Owner | $153,791 | New Conventional | |
| Previous Owner | $161,721 | FHA | |
| Closed | $8,450 | No Value Available |
Similar Homes in Chesapeake, VA
Source: Real Estate Information Network (REIN)
MLS Number: 10598223
APN: 0121002003640
- 708 Stalham Rd
- 2915 Berkley Ave
- 508 Stalham Rd
- 2904 Berkley Ave
- 3006 Menands Dr
- 402 Stalham Rd Unit A
- 300 Oaklette Dr
- 1330 Wingfield Ave
- 2606 Harling Dr
- 1317 Yeadon Rd
- 408 Oaklette Dr
- 3110 Hornsea Rd
- 2932 Sunrise Ave
- 3004 Sunrise Ave
- 1319 Wingfield Ave
- 1408 Salton Dr
- 1309 Drayton Rd
- 1207 Drayton Rd
- 1504 Chestnut Ave
- 1308 Algona Rd
- 604 Mooney Rd
- 2900 Fireside Rd
- 2700 Berkley Ave
- 1412 Walnut Ave Unit B
- 1325 Oleander Ave
- 2815 Indian River Rd
- 1605 Myrtle Ave
- 1517 Willow Ave
- 1418 Willow Ave
- 2540 Holly Point Blvd
- 1126 Sparrow Rd Unit 4
- 1524 Isaac St
- 1215 Commerce Ave
- 1154 Commerce Ave
- 1510 Wilson Rd Unit 6
- 1510 Wilson Rd Unit 5
- 752 Milby Dr
- 1041 Chesapeake Ave Unit 3
- 1733 Sparrow Rd
- 1307 Richmond Ave






