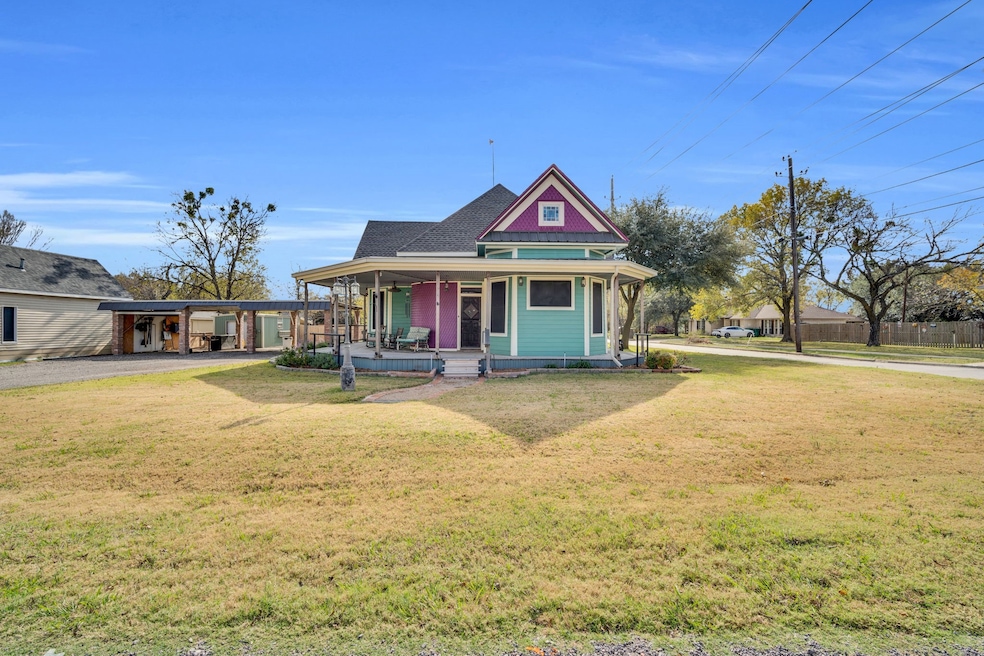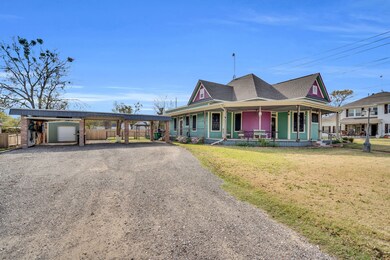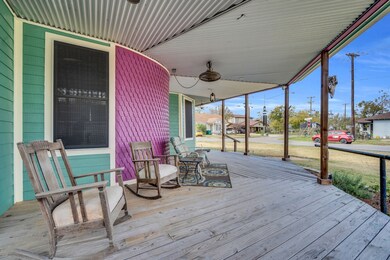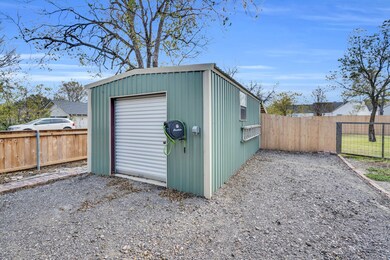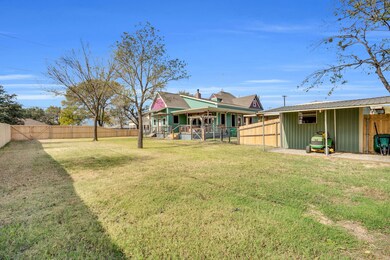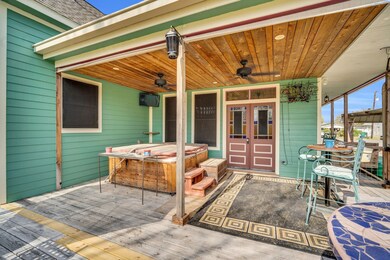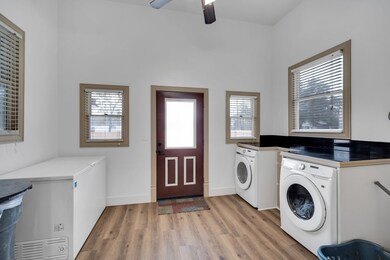312 W 8th St Ferris, TX 75125
Estimated payment $2,268/month
Highlights
- Craftsman Architecture
- Wood Flooring
- Granite Countertops
- Deck
- Corner Lot
- Private Yard
About This Home
This home is located at 312 W 8th St, Ferris, TX 75125 and is currently priced at $399,900, approximately $179 per square foot. This property was built in 1889. 312 W 8th St is a home located in Ellis County with nearby schools including Hazel Ingram Elementary School, Lee Longino Elementary School, and Lucy Mae Mcdonald Elementary School.
Listing Agent
The Real Estate Company Brokerage Phone: 956-630-5959 License #0493175 Listed on: 11/18/2025
Home Details
Home Type
- Single Family
Est. Annual Taxes
- $1,915
Year Built
- Built in 1889
Lot Details
- 0.32 Acre Lot
- Gated Home
- Wood Fence
- Landscaped
- Corner Lot
- Few Trees
- Private Yard
- Lawn
- Back Yard
Home Design
- Craftsman Architecture
- Pillar, Post or Pier Foundation
- Shingle Roof
- Mixed Roof Materials
- Composition Roof
- Metal Roof
Interior Spaces
- 2,230 Sq Ft Home
- 2-Story Property
- Wired For Sound
- Built-In Features
- Woodwork
- Paneling
- Ceiling Fan
- Gas Log Fireplace
- Window Treatments
- Living Room with Fireplace
Kitchen
- Gas Range
- Microwave
- Dishwasher
- Granite Countertops
- Disposal
Flooring
- Wood
- Luxury Vinyl Plank Tile
Bedrooms and Bathrooms
- 3 Bedrooms
- Walk-In Closet
- Double Vanity
Laundry
- Laundry in Utility Room
- Washer and Electric Dryer Hookup
Parking
- 3 Detached Carport Spaces
- Side by Side Parking
- Driveway
Outdoor Features
- Deck
- Wrap Around Porch
- Exterior Lighting
- Outdoor Storage
- Rain Gutters
Schools
- Mcdonald Elementary School
- Ferris High School
Utilities
- Central Heating and Cooling System
- Heating System Uses Natural Gas
- Gas Water Heater
- High Speed Internet
- Phone Available
- Cable TV Available
Community Details
- O T Ferris Rev Subdivision
Listing and Financial Details
- Legal Lot and Block 7-8 / 27
- Assessor Parcel Number 162870
Map
Home Values in the Area
Average Home Value in this Area
Tax History
| Year | Tax Paid | Tax Assessment Tax Assessment Total Assessment is a certain percentage of the fair market value that is determined by local assessors to be the total taxable value of land and additions on the property. | Land | Improvement |
|---|---|---|---|---|
| 2025 | $647 | $96,775 | -- | -- |
| 2024 | $647 | $85,406 | -- | -- |
| 2023 | $647 | $77,642 | $0 | $0 |
| 2022 | $1,639 | $70,584 | $0 | $0 |
| 2021 | $1,598 | $169,770 | $33,000 | $136,770 |
| 2020 | $1,422 | $160,690 | $30,000 | $130,690 |
| 2019 | $1,381 | $80,440 | $0 | $0 |
| 2018 | $857 | $48,210 | $10,000 | $38,210 |
| 2017 | $1,187 | $49,080 | $10,000 | $39,080 |
| 2016 | $1,079 | $43,410 | $10,000 | $33,410 |
| 2015 | $776 | $40,120 | $10,000 | $30,120 |
| 2014 | $776 | $40,590 | $0 | $0 |
Property History
| Date | Event | Price | List to Sale | Price per Sq Ft |
|---|---|---|---|---|
| 11/18/2025 11/18/25 | For Sale | $399,900 | -- | $179 / Sq Ft |
Source: North Texas Real Estate Information Systems (NTREIS)
MLS Number: 21116994
APN: 162870
- 510 S Church St
- Silverbell Plan at Sperling Farms
- Willow Plan at Sperling Farms
- Sutherland Plan at Sperling Farms
- Rosenberg Plan at Sperling Farms
- Roanoke Plan at Sperling Farms
- 461 Suffolk Dr
- 1114 Hartson Trail
- 465 Suffolk Dr
- 471 Suffolk Dr
- 475 Suffolk Dr
- 485 Suffolk Dr
- 474 Suffolk Dr
- 480 Suffolk Dr
- 521 Aberdeen Dr
- 491 Suffolk Dr
- 484 Suffolk Dr
- 511 Suffolk Dr
- 510 Suffolk Dr
- 207 E 6th St
