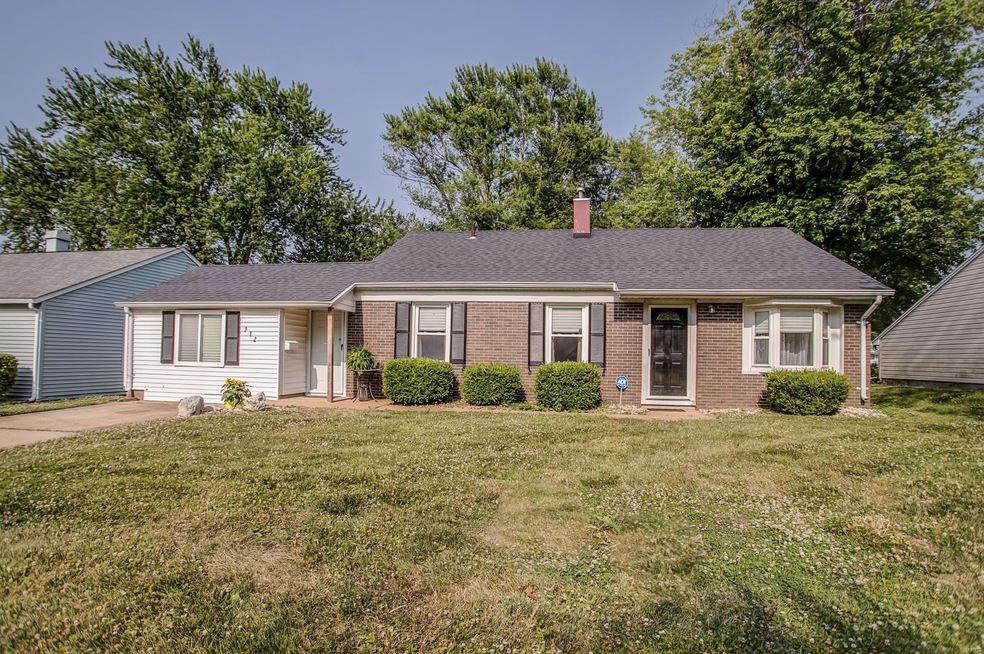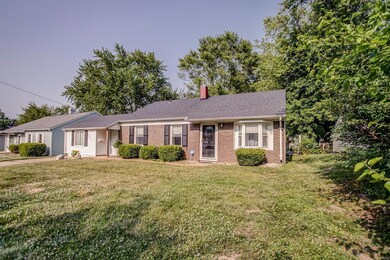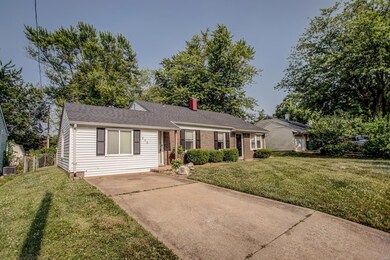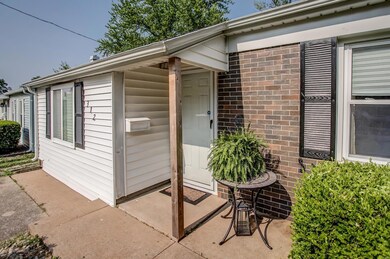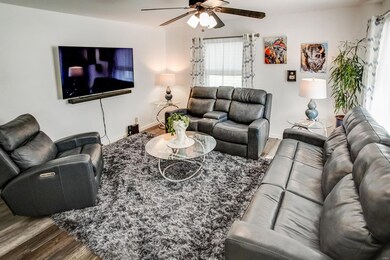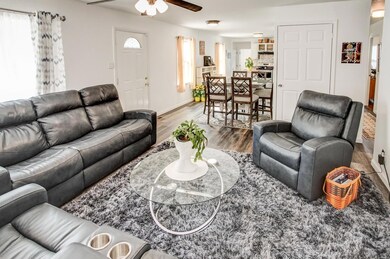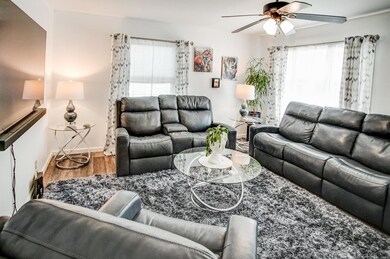
312 Wellesley Dr O Fallon, IL 62269
Highlights
- Open Floorplan
- Deck
- Bay Window
- Evans Elementary School Rated A-
- Ranch Style House
- Built-in Bookshelves
About This Home
As of September 2023Nestled in the heart of O'Fallon! Prime location! Newer windows, newer roof & newer gutter guards! Enjoy enhanced energy efficiency & worry-free maintenance. Newly stained deck-perfect for relaxing or entertaining. Shed offers safekeeping for your bicycles & lawnmowers while the large, fenced yard provides privacy & plenty of space for outdoor activities. Inside, appreciate the absence of carpeting, offering ease of cleaning & a fresh, modern feel. Bedrooms are impressively sizable. Plus, w/generous closets, you'll have no shortage of space. Built-in shelves in the office, bonus room or 4th bedroom offer both functionality & style, providing convenient storage & display options. The open & updated kitchen, dining and living area will not disappoint. Don't miss the opportunity to make this home your own and enjoy the many benefits it has to offer. Minutes to SAFB, St. Louis, hospitals, interstates, & parks. OFallon schools! Recently renewed home warranty transfers. PASSED OCCUPANCY!
Last Agent to Sell the Property
Keller Williams Marquee License #471-019646 Listed on: 06/22/2023

Home Details
Home Type
- Single Family
Est. Annual Taxes
- $3,235
Year Built
- Built in 1959
Lot Details
- 7,405 Sq Ft Lot
- Chain Link Fence
Parking
- Off-Street Parking
Home Design
- Ranch Style House
- Traditional Architecture
- Brick or Stone Mason
- Slab Foundation
- Vinyl Siding
Interior Spaces
- 1,413 Sq Ft Home
- Open Floorplan
- Built-in Bookshelves
- Bay Window
- Library
- Security System Owned
Kitchen
- Electric Oven or Range
- Microwave
Bedrooms and Bathrooms
- 3 Main Level Bedrooms
- 1 Full Bathroom
Laundry
- Dryer
- Washer
Outdoor Features
- Deck
- Shed
Schools
- Ofallon Dist 90 Elementary And Middle School
- Ofallon High School
Utilities
- Forced Air Heating and Cooling System
- Electric Water Heater
Listing and Financial Details
- Assessor Parcel Number 04-32.0-115-006
Ownership History
Purchase Details
Home Financials for this Owner
Home Financials are based on the most recent Mortgage that was taken out on this home.Purchase Details
Home Financials for this Owner
Home Financials are based on the most recent Mortgage that was taken out on this home.Purchase Details
Home Financials for this Owner
Home Financials are based on the most recent Mortgage that was taken out on this home.Purchase Details
Home Financials for this Owner
Home Financials are based on the most recent Mortgage that was taken out on this home.Similar Homes in O Fallon, IL
Home Values in the Area
Average Home Value in this Area
Purchase History
| Date | Type | Sale Price | Title Company |
|---|---|---|---|
| Warranty Deed | $188,000 | First American Title | |
| Warranty Deed | $165,000 | None Available | |
| Warranty Deed | $95,000 | Fatic | |
| Warranty Deed | $112,000 | First American Title Insuran |
Mortgage History
| Date | Status | Loan Amount | Loan Type |
|---|---|---|---|
| Open | $6,000 | No Value Available | |
| Open | $182,150 | New Conventional | |
| Previous Owner | $156,750 | New Conventional | |
| Previous Owner | $81,600 | Construction | |
| Previous Owner | $97,337 | FHA | |
| Previous Owner | $110,269 | FHA | |
| Previous Owner | $28,992 | Credit Line Revolving | |
| Previous Owner | $20,000 | Credit Line Revolving | |
| Previous Owner | $72,000 | Unknown | |
| Previous Owner | $14,000 | Credit Line Revolving |
Property History
| Date | Event | Price | Change | Sq Ft Price |
|---|---|---|---|---|
| 09/19/2023 09/19/23 | Sold | $188,000 | +1.6% | $133 / Sq Ft |
| 09/12/2023 09/12/23 | Pending | -- | -- | -- |
| 08/04/2023 08/04/23 | Price Changed | $185,000 | -5.1% | $131 / Sq Ft |
| 07/24/2023 07/24/23 | Price Changed | $195,000 | -2.5% | $138 / Sq Ft |
| 06/22/2023 06/22/23 | For Sale | $200,000 | +110.5% | $142 / Sq Ft |
| 08/25/2017 08/25/17 | Sold | $95,000 | -4.9% | $67 / Sq Ft |
| 05/12/2017 05/12/17 | For Sale | $99,900 | +5.2% | $71 / Sq Ft |
| 05/11/2017 05/11/17 | Off Market | $95,000 | -- | -- |
| 03/05/2017 03/05/17 | Price Changed | $99,900 | -4.9% | $71 / Sq Ft |
| 12/07/2016 12/07/16 | For Sale | $105,000 | -- | $74 / Sq Ft |
Tax History Compared to Growth
Tax History
| Year | Tax Paid | Tax Assessment Tax Assessment Total Assessment is a certain percentage of the fair market value that is determined by local assessors to be the total taxable value of land and additions on the property. | Land | Improvement |
|---|---|---|---|---|
| 2024 | $3,235 | $44,380 | $8,846 | $35,534 |
| 2023 | $2,984 | $39,389 | $7,851 | $31,538 |
| 2022 | $2,822 | $36,213 | $7,218 | $28,995 |
| 2021 | $2,766 | $34,835 | $7,241 | $27,594 |
| 2020 | $2,747 | $32,974 | $6,854 | $26,120 |
| 2019 | $2,688 | $32,974 | $6,854 | $26,120 |
| 2018 | $2,619 | $32,017 | $6,655 | $25,362 |
| 2017 | $2,157 | $31,379 | $7,666 | $23,713 |
| 2016 | $2,147 | $30,646 | $7,487 | $23,159 |
| 2014 | $1,972 | $30,291 | $7,400 | $22,891 |
| 2013 | $1,922 | $29,826 | $7,287 | $22,539 |
Agents Affiliated with this Home
-
Julie Jones-Kloeckner

Seller's Agent in 2023
Julie Jones-Kloeckner
Keller Williams Marquee
(314) 258-1296
52 in this area
434 Total Sales
-
Daniel Haight

Buyer's Agent in 2023
Daniel Haight
Century 21 Bailey & Company
(618) 514-7004
7 in this area
49 Total Sales
-
Kathy Mordini

Seller's Agent in 2017
Kathy Mordini
Avenue Realty Associates
(618) 334-2593
27 in this area
238 Total Sales
-
Lisa Diserens

Buyer's Agent in 2017
Lisa Diserens
RE/MAX
(618) 803-8700
14 in this area
191 Total Sales
Map
Source: MARIS MLS
MLS Number: MIS23030036
APN: 04-32.0-115-006
- 312 Amhurst Dr
- 401 Matthew Dr
- 1307 Kim Dr
- 104 Ruth Dr
- 208 Evergreen Dr
- 707 Parkview Dr
- 706 S Vine St
- 422 Colleen Dr
- 220 W 5th St
- 1026 Timber Creek Ln
- 108 W Orchard St
- 214 E 3rd St
- 1017 Timber Creek Ln
- 407 E 2nd St
- 648 Shamrock Dr
- 204 W State St
- 121 Douglas St
- 119 Douglas St
- 906 Hawthorne Place
- 223 Shoreline Dr
