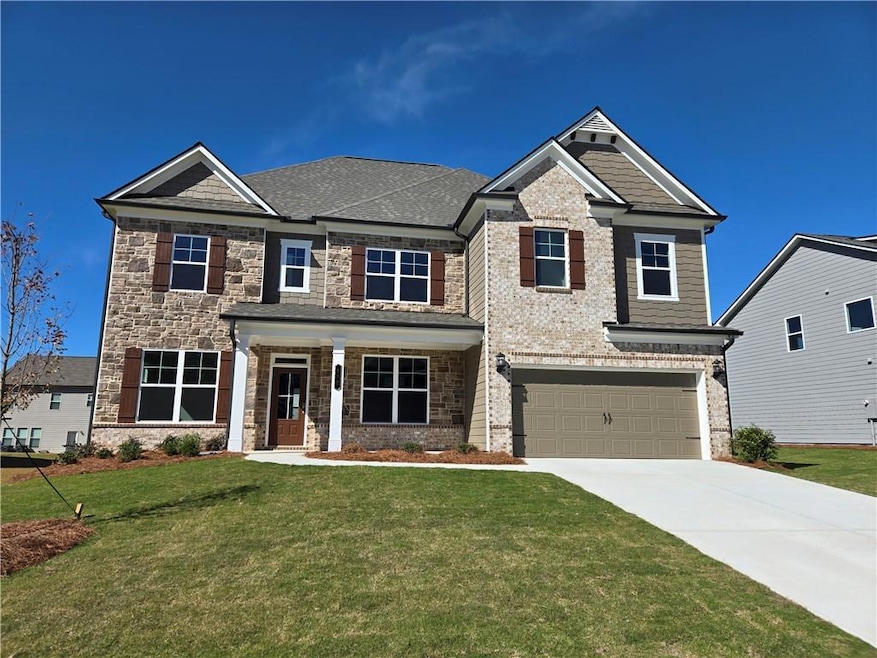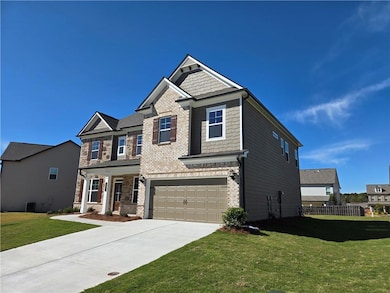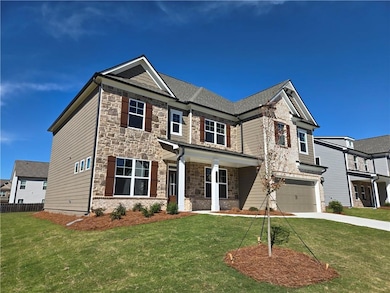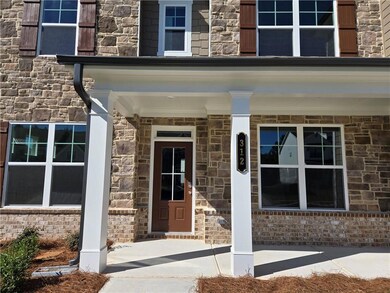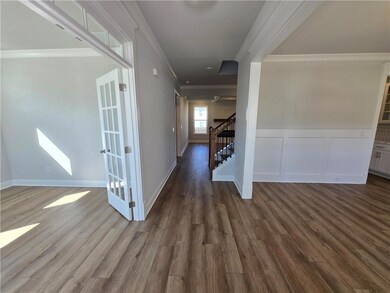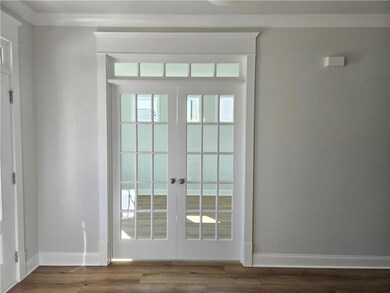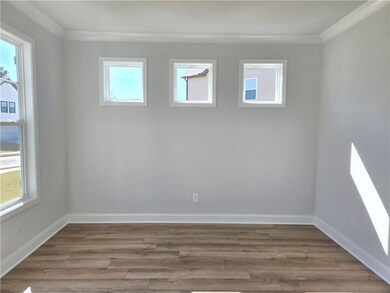312 Westfall Terrace Loganville, GA 30052
Estimated payment $3,422/month
Highlights
- Traditional Architecture
- Loft
- Mud Room
- Bay Creek Elementary School Rated A-
- Great Room
- Private Yard
About This Home
Rosewood Welcome home to this beautifully designed two-story new construction residence, offering over 3,300 square feet of thoughtfully crafted living space. With 5 bedrooms and 4 full bathrooms, this home blends modern comfort with classic style—perfect for today’s lifestyle.
The inviting foyer opens to a formal dining room, ideal for entertaining, and a private study with French doors, providing a quiet retreat for work or reading. The open-concept great room seamlessly connects to the bright breakfast area and chef-inspired kitchen, featuring a large island with bar seating, walk-in pantry, and premium finishes throughout.
A main-level bedroom with a full bath offers convenience and flexibility for guests or multi-generational living. Off the garage entry, you’ll find a mudroom with a valet area with built-in cubbies for extra storage. Upstairs, the expansive primary suite is a true sanctuary, showcasing a spa-like bath with a separate soaking tub, enclosed shower, and a walk-in closet with direct access to the laundry room. Two additional bedrooms share a well-appointed hall bath, and a third secondary bedroom has its own private bath. Designed with both function and style in mind, this move-in ready home is perfect for families, entertainers, and anyone seeking comfort with modern efficiency. Photos are of the actual home.
Home Details
Home Type
- Single Family
Year Built
- Built in 2025 | Under Construction
Lot Details
- 0.25 Acre Lot
- Landscaped
- Private Yard
- Back and Front Yard
HOA Fees
- $50 Monthly HOA Fees
Parking
- 2 Car Attached Garage
- Parking Accessed On Kitchen Level
- Front Facing Garage
Home Design
- Traditional Architecture
- Slab Foundation
- Shingle Roof
- Composition Roof
- Concrete Siding
- HardiePlank Type
Interior Spaces
- 3,314 Sq Ft Home
- 2-Story Property
- Crown Molding
- Tray Ceiling
- Ceiling height of 9 feet on the main level
- Factory Built Fireplace
- Double Pane Windows
- Mud Room
- Entrance Foyer
- Family Room with Fireplace
- Great Room
- Formal Dining Room
- Home Office
- Loft
- Pull Down Stairs to Attic
Kitchen
- Breakfast Area or Nook
- Open to Family Room
- Walk-In Pantry
- Electric Oven
- Gas Cooktop
- Microwave
- Dishwasher
- Kitchen Island
- Solid Surface Countertops
- White Kitchen Cabinets
- Disposal
Flooring
- Carpet
- Ceramic Tile
Bedrooms and Bathrooms
- Dual Vanity Sinks in Primary Bathroom
- Shower Only
Laundry
- Laundry Room
- Laundry on upper level
- 220 Volts In Laundry
Home Security
- Smart Home
- Fire and Smoke Detector
Outdoor Features
- Covered Patio or Porch
Location
- Property is near schools
- Property is near shops
Schools
- Bay Creek Elementary School
- Loganville Middle School
- Loganville High School
Utilities
- Central Heating and Cooling System
- Heating System Uses Natural Gas
- Underground Utilities
- 110 Volts
- Gas Water Heater
- High Speed Internet
- Phone Available
Listing and Financial Details
- Home warranty included in the sale of the property
- Legal Lot and Block 196 / A
Community Details
Overview
- $600 Initiation Fee
- Enclave At Logan Point Subdivision
Recreation
- Community Pool
- Trails
Map
Home Values in the Area
Average Home Value in this Area
Property History
| Date | Event | Price | List to Sale | Price per Sq Ft |
|---|---|---|---|---|
| 10/14/2025 10/14/25 | Price Changed | $536,735 | -8.5% | $162 / Sq Ft |
| 09/05/2025 09/05/25 | For Sale | $586,735 | -- | $177 / Sq Ft |
Source: First Multiple Listing Service (FMLS)
MLS Number: 7644584
- Westgate Plan at Logan Point - Enclave
- Colburn Plan at Logan Point - Enclave
- Stanford Plan at Logan Point - Enclave
- Turnbridge Plan at Logan Point - Enclave
- Cambridge Plan at Logan Point - Enclave
- Winston Plan at Logan Point - Enclave
- Rosewood Plan at Logan Point - Enclave
- Abby Plan at Logan Point - Enclave
- Wakefield Plan at Logan Point - Enclave
- Callington Plan at Logan Point - Enclave
- 216 Loganview Dr
- 310 Westfall Terrace
- 312 Westfall Terrace Unit 196A
- 310 Westfall Terrace Unit 197A
- 304 Westfall Terrace Unit 200A
- 304 Westfall Terrace
- 306 Westfall Terrace
- 306 Westfall Terrace Unit 199A
- 308 Westfall Terrace
- 308 Westfall Terrace Unit 198A
- 741 Point Place Dr
- 741 Pt Pl Dr
- 106 Logan Pass Dr
- 222 Tara Commons Dr
- 333 Tara Commons Cir
- 453 Tara Commons Cir
- 250 Point Place Dr
- 4314 Georgia Cir
- 127 Tara Blvd
- 3308 Pepperpike Ct
- 3321 Pepperpike Ct
- 3288 Pepperpike Ct
- 350 Towler Dr
- 314 Arbor Place
- 112 Chase Landing Dr Unit Macland
- 112 Chase Landing Dr Unit Martin
- 156 Chase Landing Dr Unit Stonewycke
- 120 Zion Wood Rd
- 806 Tucker Trail
- 100 Alexander Crossing
