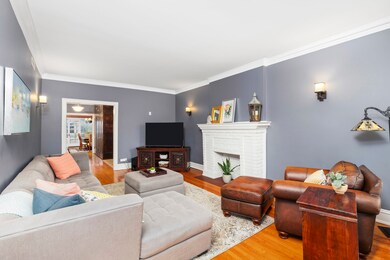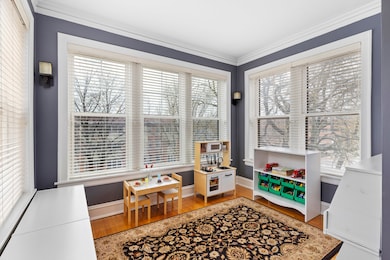
312 Wisconsin Ave Unit 3N Oak Park, IL 60302
Estimated Value: $330,000 - $355,000
Highlights
- Deck
- Wood Flooring
- Den
- Oliver W Holmes Elementary School Rated A-
- Sun or Florida Room
- 4-minute walk to Mills Park/Pleasant Home
About This Home
As of May 2024Step into the charm and spacious comfort of this top floor 2-bedroom vintage condo. A rich foyer featuring original built-in closets, crown molding and natural light welcomes you in. The inviting floor plan creates a seamless flow for both comfortable living and effortless entertaining. Enjoy spacious living and dining rooms, a year-round front sunroom with tree-lined view, perfect for an office, music room or playroom and an east-facing bonus room that transforms the approx. 1,600 square feet into a vintage ranch home. The kitchen offers stone counters, stainless steel appliances, plentiful cabinets and PANTRY storage. Step outside onto the private deck to enjoy a morning beverage or dine al fresco. Modern conveniences blend seamlessly with the classic charm, offering CENTRAL HEAT & A/C (NEW IN 2021) , IN-UNIT laundry and the luxury of GARAGE parking space. This association is on top of everything and has recently installed 5 BRAND NEW, HIGH QUALITY WINDOWS (in each unit) at the front of the building. The beauty extends to a gorgeous shared yard adorned with perennial plants, raised garden beds, a common patio, and a grill for outdoor enjoyment. Additional storage in the basement ensures you have space for all your belongings. Nestled in a quaint 6-flat building, this condo is ideally located steps to Mills park, two blocks from downtown Oak Park, the Green Line, Metra, restaurants, shopping, health clubs like FFC and YMCA, and more. With easy access to expressways, this vintage gem is a rare find-offering not just a home, but a lifestyle. Embrace the essence of vintage, but modern living on the top floor of 312 Wisconsin!
Last Agent to Sell the Property
Berkshire Hathaway HomeServices Chicago License #475132363 Listed on: 04/11/2024

Property Details
Home Type
- Condominium
Est. Annual Taxes
- $8,332
Year Built
- Built in 1925
Lot Details
- 0.26
HOA Fees
- $550 Monthly HOA Fees
Parking
- 1 Car Detached Garage
- Garage Door Opener
- Parking Included in Price
Home Design
- Brick Exterior Construction
- Rubber Roof
- Concrete Perimeter Foundation
Interior Spaces
- 1,600 Sq Ft Home
- 3-Story Property
- Decorative Fireplace
- Entrance Foyer
- Living Room with Fireplace
- Formal Dining Room
- Den
- Sun or Florida Room
- Storage
- Wood Flooring
- Unfinished Basement
- Basement Fills Entire Space Under The House
- Intercom
Kitchen
- Range
- Microwave
- Dishwasher
Bedrooms and Bathrooms
- 2 Bedrooms
- 2 Potential Bedrooms
- 1 Full Bathroom
Laundry
- Dryer
- Washer
Schools
- Oliver W Holmes Elementary Schoo
- Gwendolyn Brooks Middle School
- Oak Park & River Forest High Sch
Utilities
- Forced Air Heating and Cooling System
- Heating System Uses Natural Gas
- Lake Michigan Water
- Cable TV Available
Additional Features
- Deck
- Fenced Yard
Listing and Financial Details
- Homeowner Tax Exemptions
Community Details
Overview
- Association fees include water, insurance, exterior maintenance, lawn care, scavenger, snow removal
- 6 Units
- President Association
Amenities
- Common Area
- Community Storage Space
Pet Policy
- Limit on the number of pets
- Dogs and Cats Allowed
Security
- Resident Manager or Management On Site
- Storm Screens
- Carbon Monoxide Detectors
Ownership History
Purchase Details
Home Financials for this Owner
Home Financials are based on the most recent Mortgage that was taken out on this home.Purchase Details
Home Financials for this Owner
Home Financials are based on the most recent Mortgage that was taken out on this home.Purchase Details
Home Financials for this Owner
Home Financials are based on the most recent Mortgage that was taken out on this home.Purchase Details
Home Financials for this Owner
Home Financials are based on the most recent Mortgage that was taken out on this home.Similar Homes in the area
Home Values in the Area
Average Home Value in this Area
Purchase History
| Date | Buyer | Sale Price | Title Company |
|---|---|---|---|
| Weinberg Benjamin A | $325,000 | Citywide Title | |
| Samaan Christopher | $274,000 | Attorneys Title Guaranty Fun | |
| Clinton Joseph M | $315,000 | Cti | |
| Malone Christine | $275,000 | Prairie Title |
Mortgage History
| Date | Status | Borrower | Loan Amount |
|---|---|---|---|
| Previous Owner | Weinberg Benjamin A | $260,000 | |
| Previous Owner | Samaan Christopher | $223,574 | |
| Previous Owner | Samaan Sarah | $245,000 | |
| Previous Owner | Samaan Christopher | $260,300 | |
| Previous Owner | Clinton Joseph | $47,250 | |
| Previous Owner | Clinton Joseph M | $252,000 | |
| Previous Owner | Malone Christine R | $60,000 | |
| Previous Owner | Malone Christine R | $217,500 | |
| Previous Owner | Malone Christine | $219,664 |
Property History
| Date | Event | Price | Change | Sq Ft Price |
|---|---|---|---|---|
| 05/28/2024 05/28/24 | Sold | $325,000 | 0.0% | $203 / Sq Ft |
| 04/04/2024 04/04/24 | For Sale | $325,000 | -- | $203 / Sq Ft |
Tax History Compared to Growth
Tax History
| Year | Tax Paid | Tax Assessment Tax Assessment Total Assessment is a certain percentage of the fair market value that is determined by local assessors to be the total taxable value of land and additions on the property. | Land | Improvement |
|---|---|---|---|---|
| 2024 | $8,332 | $29,262 | $2,859 | $26,403 |
| 2023 | $8,332 | $29,262 | $2,859 | $26,403 |
| 2022 | $8,332 | $25,121 | $1,811 | $23,310 |
| 2021 | $8,153 | $25,119 | $1,810 | $23,309 |
| 2020 | $8,037 | $25,119 | $1,810 | $23,309 |
| 2019 | $8,612 | $25,877 | $1,667 | $24,210 |
| 2018 | $8,287 | $25,877 | $1,667 | $24,210 |
| 2017 | $8,127 | $25,877 | $1,667 | $24,210 |
| 2016 | $9,157 | $25,248 | $1,381 | $23,867 |
| 2015 | $8,638 | $26,577 | $1,381 | $25,196 |
| 2014 | $8,045 | $26,577 | $1,381 | $25,196 |
| 2013 | $6,763 | $23,411 | $1,381 | $22,030 |
Agents Affiliated with this Home
-
Tabitha Murphy

Seller's Agent in 2024
Tabitha Murphy
Berkshire Hathaway HomeServices Chicago
(708) 674-7081
103 in this area
464 Total Sales
-
Elissa Palermo

Buyer's Agent in 2024
Elissa Palermo
Berkshire Hathaway HomeServices Chicago
(773) 297-7995
24 in this area
56 Total Sales
Map
Source: Midwest Real Estate Data (MRED)
MLS Number: 12020254
APN: 16-07-316-056-1005
- 1020 Cedar Ct
- 1038 Washington Blvd Unit 1
- 1128 Washington Blvd Unit 2A
- 242 S Maple Ave Unit 3S
- 235 S Marion St Unit C
- 344 S Maple Ave Unit 2B
- 950 Washington Blvd Unit 308
- 425 Wisconsin Ave Unit 2W
- 426 Wisconsin Ave Unit 3S
- 938 Washington Blvd Unit 3W
- 405 S Maple Ave Unit 3
- 425 Home Ave Unit 2H
- 415 S Maple Ave Unit 402
- 420 Home Ave Unit 207N
- 420 Home Ave Unit 103N
- 200 Home Ave Unit 4D
- 949 Pleasant St Unit 1A
- 211 Elgin Ave Unit 2G
- 7251 Randolph St Unit C5
- 917 Pleasant St
- 312 Wisconsin Ave Unit 3121N
- 312 Wisconsin Ave Unit 3123N
- 312 Wisconsin Ave Unit 3122S
- 312 Wisconsin Ave Unit 3121S
- 312 Wisconsin Ave Unit 3123S
- 312 Wisconsin Ave Unit 3122N
- 312 Wisconsin Ave Unit 3N
- 312 Wisconsin Ave Unit 1N
- 312 Wisconsin Ave Unit 2S
- 312 Wisconsin Ave Unit 2N
- 308 Wisconsin Ave Unit 2
- 308 Wisconsin Ave
- 314 Wisconsin Ave Unit 1S
- 314 Wisconsin Ave Unit 3
- 314 Wisconsin Ave Unit 2S
- 314 Wisconsin Ave Unit 1S
- 314 Wisconsin Ave Unit 2S
- 314 Wisconsin Ave Unit 3S
- 314 Wisconsin Ave Unit 3S
- 302 Wisconsin Ave






