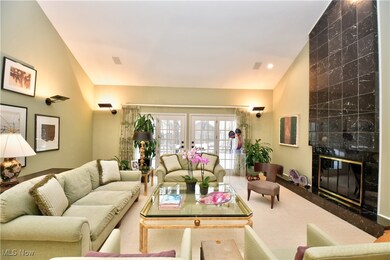
312 Wood Ridge Dr Aurora, OH 44202
Highlights
- Golf Course Community
- Fitness Center
- Community Lake
- Leighton Elementary School Rated A
- Cape Cod Architecture
- Clubhouse
About This Home
As of May 2025Located in prestigious Walden, this amazing condo is situated on a breathtakingly beautiful wooded lot in one of the most sought after locations! Designed for easy living with an outstanding floor plan and walls of windows throughout that bring natural beauty into every room, this updated unit is special! A dramatic entry opens into the fabulous two story great room with fireplace and gracious dining room! These rooms flow seamlessly together and are perfect for entertaining in style! Off of this space is the amazing kitchen/hearth room. The kitchen has been renovated to perfection featuring granite countertops, white cabinetry, high end appliances, and a breakfast bar! Open to the kitchen is the hearth room/morning room which features a vaulted ceiling, built-in media cabinet, and sliding glass doors out to the glass walled sunroom. This amazing room is surrounded in glass and opens onto the expansive deck which covers the entire rear of the house! The luxurious owner suite features an incredible bedroom area with vaulted ceiling as well as the most spectacular newer bathroom! There is a jetted tub, seamless walk-in shower, granite countertops, and dual sinks. There is also an additional bedroom on the main level with an attached bathroom. Additional highlights include a lofted bonus room/3rd bedroom with built-in desk area and full bathroom! Other highlights include hardwood floors throughout most of the first floor, neutral decor, and soaring ceilings throughout. Live in the lap of luxury in this maintenance free condo while enjoying all of the superb amenities found within Walden.
Last Agent to Sell the Property
Howard Hanna Brokerage Email: adamkaufman@howardhanna.com 216-831-7370 License #351481 Listed on: 01/14/2025

Property Details
Home Type
- Condominium
Est. Annual Taxes
- $6,408
Year Built
- Built in 1990
Lot Details
- Sprinkler System
- Wooded Lot
HOA Fees
Parking
- 2 Car Attached Garage
Home Design
- Cape Cod Architecture
- Fiberglass Roof
- Asphalt Roof
- Cedar Siding
- Cedar
Interior Spaces
- 3,157 Sq Ft Home
- 2-Story Property
- Bookcases
- Beamed Ceilings
- High Ceiling
- Wood Burning Fireplace
- Fireplace With Gas Starter
- Home Security System
Kitchen
- Built-In Oven
- Range
- Microwave
- Dishwasher
- Granite Countertops
- Disposal
Bedrooms and Bathrooms
- 3 Bedrooms | 2 Main Level Bedrooms
- Dual Closets
- 3 Full Bathrooms
Laundry
- Dryer
- Washer
Outdoor Features
- Deck
Utilities
- Forced Air Heating and Cooling System
- Heating System Uses Gas
- Water Softener
Listing and Financial Details
- Home warranty included in the sale of the property
- Assessor Parcel Number 03-011-00-00-043-000
Community Details
Overview
- Association fees include common area maintenance, insurance, ground maintenance, reserve fund, roof, snow removal
- Ravines Walden Association
- Ravines Walden Subdivision
- Community Lake
Amenities
- Common Area
- Restaurant
- Clubhouse
Recreation
- Golf Course Community
- Tennis Courts
- Fitness Center
- Community Pool
Pet Policy
- Pets Allowed
Security
- Fire and Smoke Detector
Similar Homes in Aurora, OH
Home Values in the Area
Average Home Value in this Area
Property History
| Date | Event | Price | Change | Sq Ft Price |
|---|---|---|---|---|
| 05/21/2025 05/21/25 | Sold | $600,000 | +25.0% | $190 / Sq Ft |
| 03/11/2025 03/11/25 | Pending | -- | -- | -- |
| 01/24/2025 01/24/25 | Sold | $480,000 | -23.2% | $116 / Sq Ft |
| 01/14/2025 01/14/25 | For Sale | $625,000 | +27.6% | $198 / Sq Ft |
| 12/06/2024 12/06/24 | Pending | -- | -- | -- |
| 11/12/2024 11/12/24 | For Sale | $490,000 | 0.0% | $119 / Sq Ft |
| 09/05/2024 09/05/24 | Pending | -- | -- | -- |
| 09/04/2024 09/04/24 | For Sale | $490,000 | -- | $119 / Sq Ft |
Tax History Compared to Growth
Agents Affiliated with this Home
-
Adam Kaufman

Seller's Agent in 2025
Adam Kaufman
Howard Hanna
(216) 299-3535
13 in this area
677 Total Sales
-
Amy McDougald - Eckard

Seller's Agent in 2025
Amy McDougald - Eckard
Keller Williams Chervenic Rlty
(330) 562-4409
63 in this area
163 Total Sales
-
Elizabeth Scott

Buyer's Agent in 2025
Elizabeth Scott
Keller Williams Chervenic Rlty
(330) 283-3039
2 in this area
36 Total Sales
-
Mandi Montgomery

Buyer's Agent in 2025
Mandi Montgomery
Keller Williams Greater Metropolitan
(330) 571-0895
3 in this area
87 Total Sales
Map
Source: MLS Now (Howard Hanna)
MLS Number: 5093723
- 310 Wood Ridge Dr
- 309 Wood Ridge Dr
- 470-12 Bent Creek Oval
- 325 Inwood Trail
- 540 Bent Creek Oval
- 250 Laurel Cir Unit 13
- 205 Ironwood Cir
- 680 Windward Dr
- 459-49 Meadowview Dr
- 704 Elmwood Point Unit 6
- 461 Ravine Dr Unit 2
- V/L W Garfield Rd
- 629-37 Fairington Oval
- 613-3 Fairington Oval
- 265 Devon Pond
- 75 Pinehurst Dr
- 90 Aurora Hudson Rd
- 180 Beaumont Trail
- 840 Sunrise Cir
- 618-6 Russet Woods Ct






