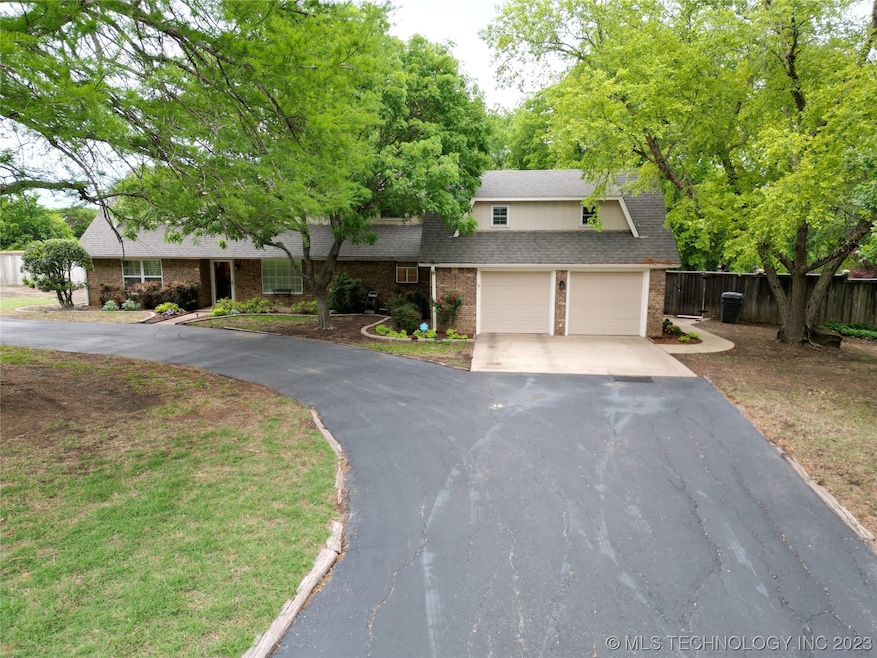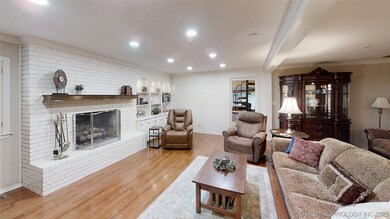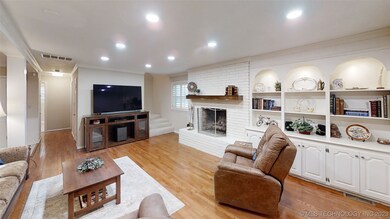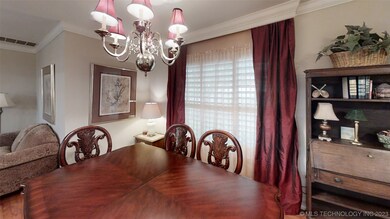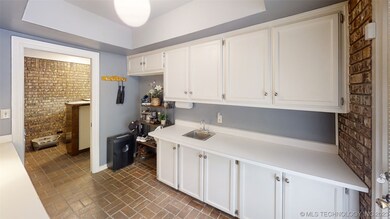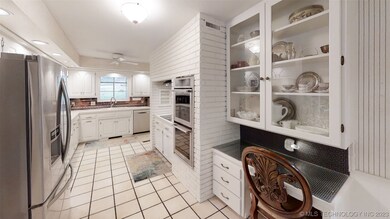
312 Woods Ln Ardmore, OK 73401
Highlights
- In Ground Pool
- Mature Trees
- Wood Flooring
- Second Garage
- Pond
- 2 Fireplaces
About This Home
As of July 2023LIL BIT OF COUNTRY" in town. Lots of upgrades: Dishwasher , double oven, 2022, range 3 years old, windows replaced in 2007-2008, roof replaced in 2022. Sprinkler system for area around home. There are two staircases for upstairs access. Master suite area downstairs has one room being used as an office.(could be another bedroom or nursery). mud room off pool area with 1/2 bath. Beautiful pool (recently painted) with great area for relaxing. There is a separate building that has lawn equipment storage on the first floor and a fabulous "man cave" (game room)upstairs. Also a small pond and creek area. Really is "Little Bit of Country" in Town!
Last Agent to Sell the Property
Claudia & Carolyn Realty Group License #58493 Listed on: 05/08/2023
Home Details
Home Type
- Single Family
Est. Annual Taxes
- $2,540
Year Built
- Built in 1971
Lot Details
- 3.12 Acre Lot
- Creek or Stream
- West Facing Home
- Partially Fenced Property
- Sprinkler System
- Mature Trees
Parking
- 2 Car Attached Garage
- Second Garage
- Driveway
Home Design
- Slab Foundation
- Wood Frame Construction
- Fiberglass Roof
- Wood Siding
- Asphalt
Interior Spaces
- 3,353 Sq Ft Home
- 2-Story Property
- Wet Bar
- Ceiling Fan
- 2 Fireplaces
- Gas Log Fireplace
- Vinyl Clad Windows
- Insulated Windows
Kitchen
- Built-In Oven
- Cooktop
- Dishwasher
- Granite Countertops
Flooring
- Wood
- Carpet
- Tile
Bedrooms and Bathrooms
- 4 Bedrooms
- 3 Full Bathrooms
Home Security
- Security System Leased
- Fire and Smoke Detector
Eco-Friendly Details
- Energy-Efficient Windows
Pool
- In Ground Pool
- Fiberglass Pool
Outdoor Features
- Pond
- Spring on Lot
- Covered patio or porch
- Storm Cellar or Shelter
- Rain Gutters
Schools
- Charles Evans Elementary School
- Ardmore Middle School
- Ardmore High School
Utilities
- Zoned Cooling
- Multiple Heating Units
- Heating System Uses Gas
- Gas Water Heater
Community Details
- No Home Owners Association
- Dornick Hills Iii Subdivision
Ownership History
Purchase Details
Home Financials for this Owner
Home Financials are based on the most recent Mortgage that was taken out on this home.Purchase Details
Purchase Details
Similar Homes in Ardmore, OK
Home Values in the Area
Average Home Value in this Area
Purchase History
| Date | Type | Sale Price | Title Company |
|---|---|---|---|
| Warranty Deed | $450,000 | Stewart Title | |
| Warranty Deed | $215,000 | -- | |
| Warranty Deed | $80,000 | -- |
Mortgage History
| Date | Status | Loan Amount | Loan Type |
|---|---|---|---|
| Open | $427,500 | New Conventional | |
| Previous Owner | $96,567 | New Conventional |
Property History
| Date | Event | Price | Change | Sq Ft Price |
|---|---|---|---|---|
| 06/08/2025 06/08/25 | For Sale | $469,900 | +4.4% | $140 / Sq Ft |
| 07/12/2023 07/12/23 | Sold | $450,000 | -4.2% | $134 / Sq Ft |
| 06/14/2023 06/14/23 | Pending | -- | -- | -- |
| 05/08/2023 05/08/23 | For Sale | $469,900 | -- | $140 / Sq Ft |
Tax History Compared to Growth
Tax History
| Year | Tax Paid | Tax Assessment Tax Assessment Total Assessment is a certain percentage of the fair market value that is determined by local assessors to be the total taxable value of land and additions on the property. | Land | Improvement |
|---|---|---|---|---|
| 2024 | $4,391 | $44,436 | $9,600 | $34,836 |
| 2023 | $2,495 | $26,250 | $9,600 | $16,650 |
| 2022 | $2,341 | $25,485 | $9,600 | $15,885 |
| 2021 | $2,384 | $24,628 | $9,600 | $15,028 |
| 2020 | $2,349 | $24,628 | $9,600 | $15,028 |
| 2019 | $2,294 | $24,628 | $9,600 | $15,028 |
| 2018 | $2,368 | $24,986 | $9,600 | $15,386 |
| 2017 | $2,241 | $25,513 | $9,600 | $15,913 |
| 2016 | $2,259 | $25,235 | $9,352 | $15,883 |
| 2015 | $1,805 | $24,500 | $3,080 | $21,420 |
| 2014 | $1,810 | $24,565 | $3,080 | $21,485 |
Agents Affiliated with this Home
-
Aimee Ashley

Seller's Agent in 2025
Aimee Ashley
Cultivate Real Estate
(940) 389-1229
185 Total Sales
-
Claudia Kittrell

Seller's Agent in 2023
Claudia Kittrell
Claudia & Carolyn Realty Group
(580) 220-9800
240 Total Sales
-
Brandi Ward

Buyer's Agent in 2023
Brandi Ward
Sparlin Realty
(580) 931-8888
39 Total Sales
Map
Source: MLS Technology
MLS Number: 2316427
APN: 0400-00-001-0B7-0-001-00
- 328 Wildflower Place
- 331 Wildflower Place
- 210 Woods Ln
- 4121 N Commerce St
- 528 Country Club Rd
- 620 Country Club Rd
- 624 Country Club Rd
- 628 Country Club Rd
- 720 Country Club Rd
- 21 Meadow Rd
- 614 Canyon Dr Unit 4054964463
- 622 Canyon Dr Unit 4054964463
- 1408 NW 7th
- 00 Harvey
- 540 SE 2nd
- 0 Woerz Way Unit 2440731
- 935 Majestic Hills Rd
- 708 Franklin Ct
- 00 Franklin Ct
- 813 Franklin Dr
