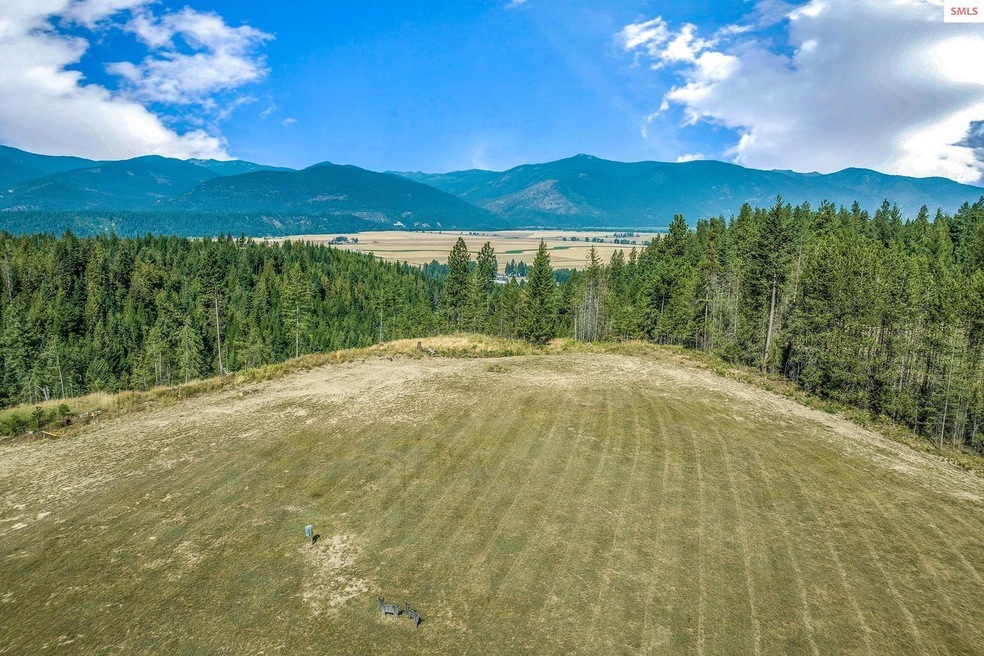
312 Woodside Rd Bonners Ferry, ID 83805
Highlights
- Public Water Access
- 12.38 Acre Lot
- Ranch Style House
- Panoramic View
- Mature Trees
- No HOA
About This Home
As of April 2025Beautiful 12 plus acres with amazing views of the Selkirk Mountains and end of the road privacy only 6 minutes to town. 2184sq ft 4bd/2.5ba home with a daylight basement. Nice size shop and several storage sheds. Several potential garden areas with with 5 apple trees This great property is ready for a new owner that wants to enjoy the privacy and close to town with incredible views of the mountains as well as as the elk, deer and turkey on their own North Idaho retreat. This parcel has plenty of room to add another house on the front rim of the property.
Last Agent to Sell the Property
TOMLINSON SOTHEBY`S INTL. REAL License #SP42408 Listed on: 03/18/2025

Home Details
Home Type
- Single Family
Est. Annual Taxes
- $1,301
Year Built
- Built in 1976
Lot Details
- 12.38 Acre Lot
- Property fronts a county road
- Mature Trees
Property Views
- Panoramic
- Mountain
Home Design
- Ranch Style House
- Concrete Foundation
- Frame Construction
- Metal Roof
- Plywood Siding Panel T1-11
Interior Spaces
- Propane Fireplace
- Insulated Windows
- Living Room
- Dining Room
- Laminate Flooring
Kitchen
- Oven
- Dishwasher
- Disposal
Bedrooms and Bathrooms
- 4 Bedrooms
- Bathroom on Main Level
- 2.5 Bathrooms
Laundry
- Laundry on main level
- Dryer
Finished Basement
- Walk-Out Basement
- Basement Fills Entire Space Under The House
- Natural lighting in basement
Parking
- 2 Car Attached Garage
- Parking Storage or Cabinetry
- Open Parking
Outdoor Features
- Public Water Access
- Gazebo
- Storage Shed
- Shop
Schools
- Valley View Elementary School
- Bonners Ferry Middle School
- Bonners Ferry High School
Farming
- Timber
Utilities
- Central Air
- Baseboard Heating
- Heating System Uses Natural Gas
- Electricity To Lot Line
- Gas Available
- Septic System
Community Details
- No Home Owners Association
Listing and Financial Details
- Assessor Parcel Number RP61N01E038100A
Ownership History
Purchase Details
Similar Homes in Bonners Ferry, ID
Home Values in the Area
Average Home Value in this Area
Purchase History
| Date | Type | Sale Price | Title Company |
|---|---|---|---|
| Personal Reps Deed | -- | Title One |
Property History
| Date | Event | Price | Change | Sq Ft Price |
|---|---|---|---|---|
| 04/23/2025 04/23/25 | Sold | -- | -- | -- |
| 04/08/2025 04/08/25 | Pending | -- | -- | -- |
| 03/18/2025 03/18/25 | For Sale | $670,000 | -- | $307 / Sq Ft |
Tax History Compared to Growth
Tax History
| Year | Tax Paid | Tax Assessment Tax Assessment Total Assessment is a certain percentage of the fair market value that is determined by local assessors to be the total taxable value of land and additions on the property. | Land | Improvement |
|---|---|---|---|---|
| 2024 | $1,336 | $474,680 | $159,510 | $315,170 |
| 2023 | $1,301 | $512,870 | $154,860 | $358,010 |
| 2022 | $1,240 | $502,060 | $124,480 | $377,580 |
| 2021 | $611 | $305,700 | $90,850 | $214,850 |
| 2020 | $611 | $286,960 | $84,930 | $202,030 |
| 2019 | $666 | $195,570 | $61,080 | $134,490 |
| 2018 | $1,162 | $185,170 | $60,980 | $124,190 |
| 2017 | $650 | $178,640 | $60,890 | $117,750 |
| 2016 | $643 | $157,200 | $60,890 | $96,310 |
| 2015 | $635 | $60,890 | $60,890 | $0 |
| 2014 | $589 | $60,890 | $60,890 | $0 |
| 2013 | -- | $60,890 | $60,890 | $0 |
Agents Affiliated with this Home
-
Ron Mendenhall

Seller's Agent in 2025
Ron Mendenhall
TOMLINSON SOTHEBY`S INTL. REAL
(208) 255-8766
56 Total Sales
-
Joni White

Buyer's Agent in 2025
Joni White
TOMLINSON SOTHEBY`S INTL. REAL
(208) 603-0342
41 Total Sales
Map
Source: Selkirk Association of REALTORS®
MLS Number: 20250578
APN: 61N01E038100
- 235 Shamrock Rd
- 6337 Mccall St
- Tract 4 Lost Mile Rd
- 6308 Mccall St Unit 9
- 6308 Mc Call St
- 273 Paradise Valley Rd
- 388 Coyote Way
- 485 Stellar Jay Rd
- 492 Stellar Jay Rd
- 7077 Funkhouser St
- 6556 Tannenbaum Cir
- 6531 Tannenbaum Cir
- 6885 Bauman St
- 6856 Selkirk St
- NNA Cottage Ln
- 2692 Kootenai Trail Rd
- 6670 Buchanan St
- 3135 Paradise Valley Rd






