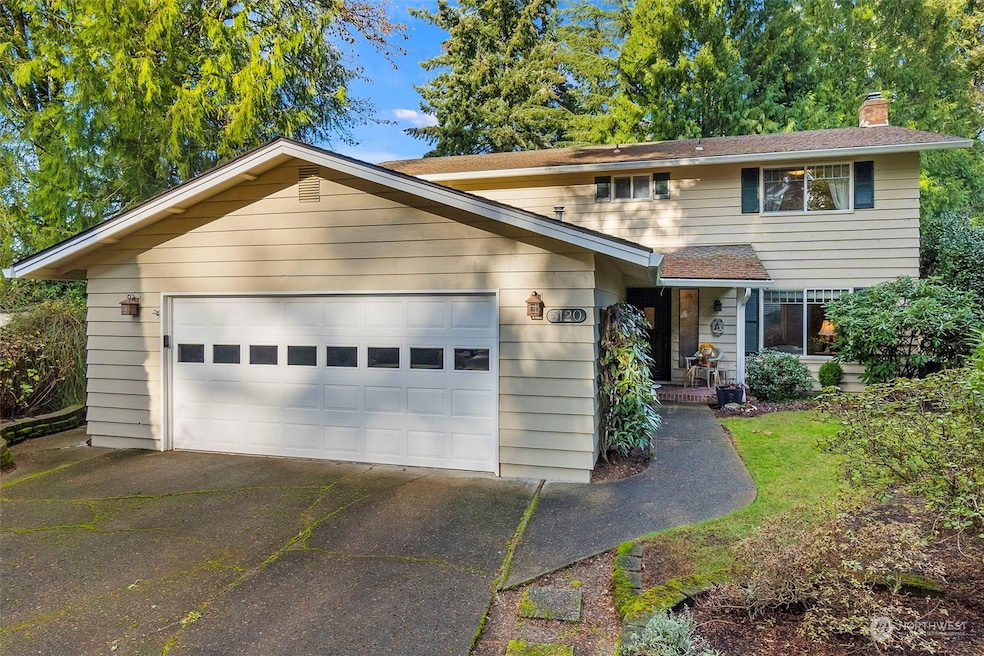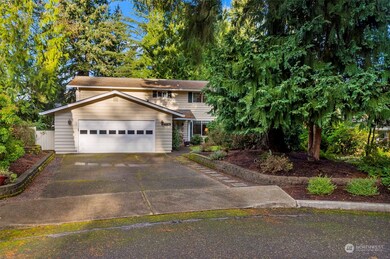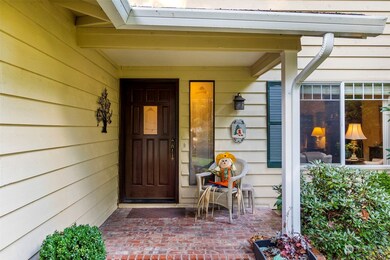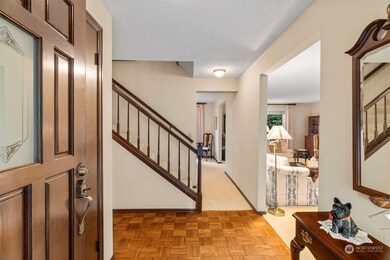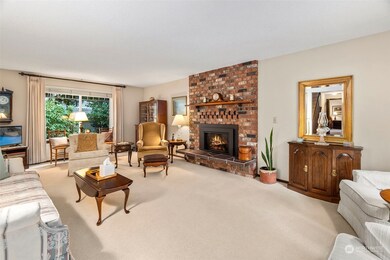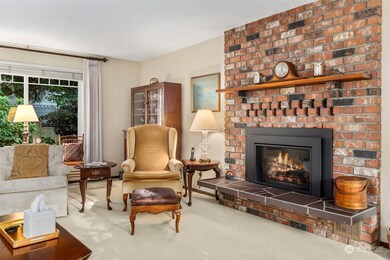
$495,000
- 4 Beds
- 2.5 Baths
- 1,720 Sq Ft
- 6819 Sarazen St SE
- Olympia, WA
Stunning, bright 4 bedroom home conveniently located to everything! Home boasts new carpet and is freshly painted inside and out. Open floorplan on main floor invites connectivity while providing space for everyone :) Tile kitchen countertops, large kitchen island, pantry. Primary bedroom features an en-suite bath and walk in closet. White mill work and raised panel doors, ceiling fans, white
Ted Meenk RE/MAX Northwest
