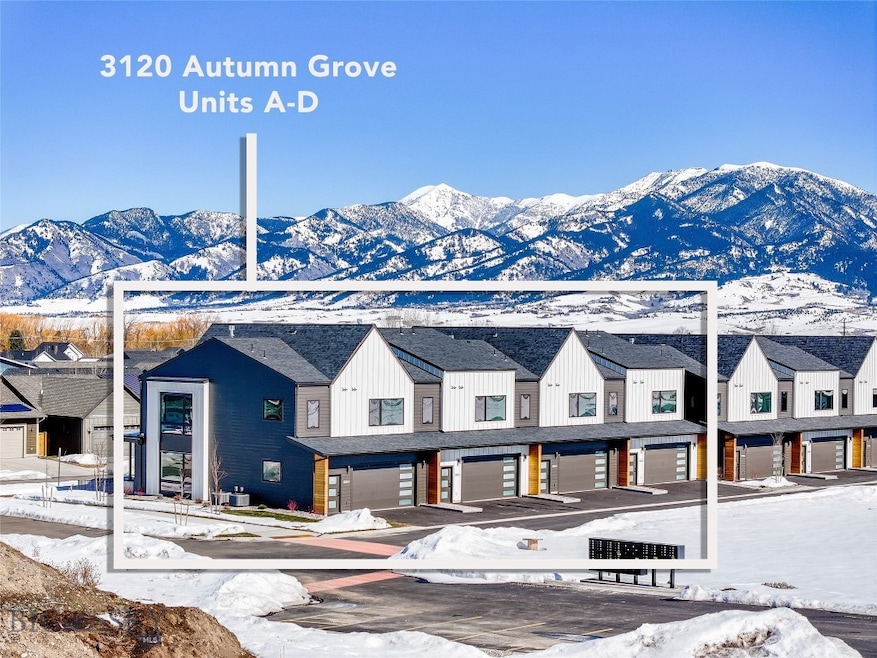3120 Autumn Grove St Bozeman, MT 59718
Estimated payment $14,873/month
Highlights
- Mountain View
- Contemporary Architecture
- Engineered Wood Flooring
- Emily Dickinson School Rated A
- Vaulted Ceiling
- 5-minute walk to Gallatin County Regional Park
About This Home
Just minutes from Gallatin County Regional Park, these four newly constructed, adjoining condominiums offer the perfect blend of modern living and outdoor access in beautiful Bozeman, Montana. Excellent opportunity for investment, 1031 Exchange, and growing equity.
Each spacious unit features almost 2,000 square feet of thoughtfully designed living space, including three bedrooms, 2.5 bathrooms, fenced front yard and an oversized two-car garage. Open-concept floor plans create a seamless flow between the living, dining, and kitchen areas on the main floor, while second-floor bedrooms provide privacy and tranquility. With three distinct interior finish packages, each home boasts a unique, stylish look (see labeled photos). Built with quality and durability in mind, these homes are designed for lasting comfort.
Beyond the condos, Autumn Grove residents enjoy easy access to some of Bozeman’s best outdoor amenities. Gallatin County Regional Park and West Lake Community Park are both just blocks away, offering miles of walking and biking trails. The park also features expansive open spaces, scenic ponds, and dedicated off-leash dog parks where your furry friends can run and play. This prime location provides endless opportunities to connect with nature.
Low-maintenance condominium living means more time to explore the outdoors, with a $300 monthly HOA fee per unit covering essential upkeep and a one-time $500 startup fee. These homes are centrally located, making it easy to access Bozeman’s vibrant downtown, top-rated schools, and shopping centers while still enjoying a peaceful residential setting. *Photos with furniture are digitally staged.*
Property Details
Home Type
- Multi-Family
Est. Annual Taxes
- $2,624
Year Built
- Built in 2024
Lot Details
- Partially Fenced Property
- Landscaped
- Lawn
HOA Fees
- $300 Monthly HOA Fees
Home Design
- Quadruplex
- Contemporary Architecture
- Shingle Roof
- Asphalt Roof
- Hardboard
Interior Spaces
- Walk-In Closet
- 2-Story Property
- Vaulted Ceiling
- Gas Fireplace
- Mountain Views
- Fire and Smoke Detector
- Washer Hookup
Kitchen
- Range
- Microwave
- Dishwasher
- Disposal
Flooring
- Engineered Wood
- Partially Carpeted
- Tile
Parking
- Garage
- Garage Door Opener
Outdoor Features
- Covered patio or porch
Utilities
- Forced Air Heating and Cooling System
- Heating System Uses Natural Gas
Listing and Financial Details
- Assessor Parcel Number RGG86132
Community Details
Overview
- Association fees include insurance, ground maintenance, maintenance structure, road maintenance, snow removal, trash
- 4 Units
- Built by TruNorth Contractors/Proof Architecture
- West Winds Subdivision
Recreation
- Park
- Trails
Map
Home Values in the Area
Average Home Value in this Area
Property History
| Date | Event | Price | Change | Sq Ft Price |
|---|---|---|---|---|
| 04/03/2025 04/03/25 | Price Changed | $2,599,000 | -3.0% | -- |
| 03/08/2025 03/08/25 | For Sale | $2,680,000 | -- | -- |
Source: Big Sky Country MLS
MLS Number: 399847
- 3030 Autumn Grove St Unit D
- 3030 Autumn Grove St Unit C
- 3030 Autumn Grove St Unit B
- 3090 Autumn Grove St Unit C
- 3090 Autumn Grove St Unit B
- 3090 Autumn Grove St Unit A
- 1745 Windward Ave Unit C
- 1745 Windward Ave Unit B
- 1745 Windward Ave Unit A
- 3275 Breeze Ln Unit A
- 1665 Windward Ave Unit A
- 1920 Marias
- 3605 Baxter Ln
- 3695 Tschache Ln
- 3660 Lolo Way
- 1956 Vaquero Pkwy
- 3669 Laduke St
- TBD Baxter Ln
- 3792 Trakker Trail
- 2740 Cobblestone Place Unit A
- 1595 N 25th Ave Unit 204
- 1810 N 25th Ave
- 1481 N 25th Ave
- 3705 Galloway St
- 3143 Annie St
- 2235 Tschache Ln
- 2236 Baxter Ln Unit 11
- 3828 Blondie Ct
- 2421 Lasso Ave
- 3083 Warbler Way
- 3079 N 27th Ave
- 325 Meriwether Ave
- 603 Emily Dr
- 1483 N 15th Ave
- 1079 Cottonwood Rd
- 119 Sanders Ave
- 1595 Twin Lakes Ave
- 1100 Rosa Way
- 1016 N 15th Ave
- 4643 Bembrick St Unit 2C







