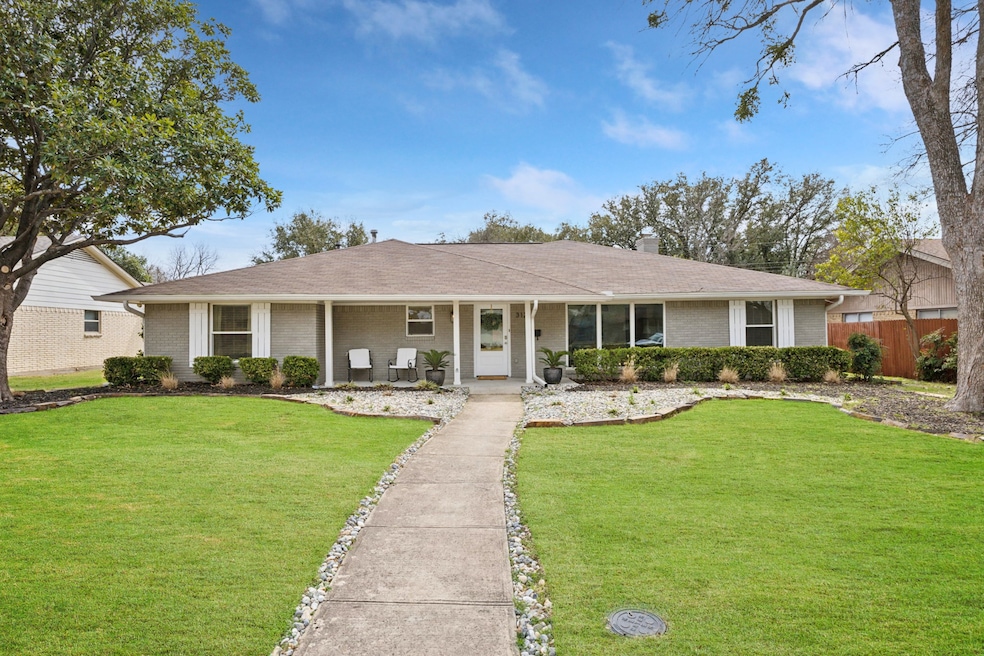3120 Chapel Downs Dr Dallas, TX 75229
Chapel Downs NeighborhoodHighlights
- Traditional Architecture
- Covered patio or porch
- Eat-In Kitchen
- Wood Flooring
- 2 Car Attached Garage
- Built-In Features
About This Home
Discover the perfect blend of classic charm and modern convenience at 3120 Chapel Downs Drive!. This updated 4-bedroom, 2.5-bathroom home offers 2,417 square feet of thoughtfully designed living space. Nestled in the desirable Chapel Downs neighborhood, the property boasts a spacious and functional layout ideal for both relaxing and entertaining. The kitchen is a chef's dream, featuring newly updated counter tops and cabinets. The living areas are filled with natural light, creating a warm and inviting atmosphere. Outside, the generous backyard provides endless possibilities for outdoor activities or serene evenings under the Texas sky. Conveniently located near top-rated schools, shopping, and dining, this home is not just a place to live—it's a lifestyle upgrade. Don't miss the opportunity to make 3120 Chapel Downs your new address!
Listing Agent
RE/MAX DFW Associates Brokerage Phone: 214-708-8282 License #0710474 Listed on: 07/28/2025

Home Details
Home Type
- Single Family
Est. Annual Taxes
- $11,211
Year Built
- Built in 1962
Lot Details
- 10,019 Sq Ft Lot
- Wood Fence
- Back Yard
Parking
- 2 Car Attached Garage
- Inside Entrance
- Alley Access
- Rear-Facing Garage
- Driveway
Home Design
- Traditional Architecture
- Brick Exterior Construction
- Slab Foundation
- Composition Roof
Interior Spaces
- 2,417 Sq Ft Home
- 1-Story Property
- Built-In Features
- Living Room with Fireplace
- Washer Hookup
Kitchen
- Eat-In Kitchen
- Electric Cooktop
Flooring
- Wood
- Carpet
- Tile
Bedrooms and Bathrooms
- 3 Bedrooms
Schools
- Caillet Elementary School
- White High School
Additional Features
- Covered patio or porch
- Central Heating and Cooling System
Listing and Financial Details
- Residential Lease
- Property Available on 7/28/25
- Tenant pays for all utilities
- 12 Month Lease Term
- Legal Lot and Block 3 / F/643
- Assessor Parcel Number 00000588544000000
Community Details
Overview
- Chapel Downs Sec 02 Subdivision
Pet Policy
- Pet Size Limit
- Pet Deposit $500
- 2 Pets Allowed
- Dogs and Cats Allowed
- Breed Restrictions
Map
Source: North Texas Real Estate Information Systems (NTREIS)
MLS Number: 21014523
APN: 00000588544000000
- 3139 Citation Dr
- 3115 Ponder Dr
- 10420 Carry Back Cir
- 3115 Whirlaway Rd
- 3020 Citation Dr
- 10427 Carry Back Place
- 3138 Whirlaway Rd
- 3232 Timberview Rd
- 3135 Walnut Hill Ln
- 10318 Pensive Dr
- 10240 Carry Back Cir
- 3309 Citation Dr
- 3236 Merrell Rd
- 3076 Walnut Hill Ln
- 10015 Pensive Dr
- 3337 Whirlaway Rd
- 3340 Citation Dr
- 3229 Merrell Cir
- 3241 Merrell Cir
- 3347 Whirlaway Rd
- 10207 Carry Back Cir
- 10007 Dale Crest Dr
- 3330 Timberview Rd
- 3154 Darvany Dr Unit ID1056402P
- 3121 Park Ln Unit 1100
- 10140 Cromwell Dr
- 3364 Darvany Dr
- 9873 Brockbank Dr
- 3623 Stables Ln
- 9701-9727 Dale Crest Dr
- 3615 Hopetown Dr
- 3614 Hopetown Dr
- 3616 Hopetown Dr
- 3334 Regent Dr
- 3641 Timberview Rd
- 3311 Regent Dr
- 10525 Castlegate Dr
- 3585 Merrell Rd
- 3109 Chapel Creek Dr
- 3226 Leahy Dr






