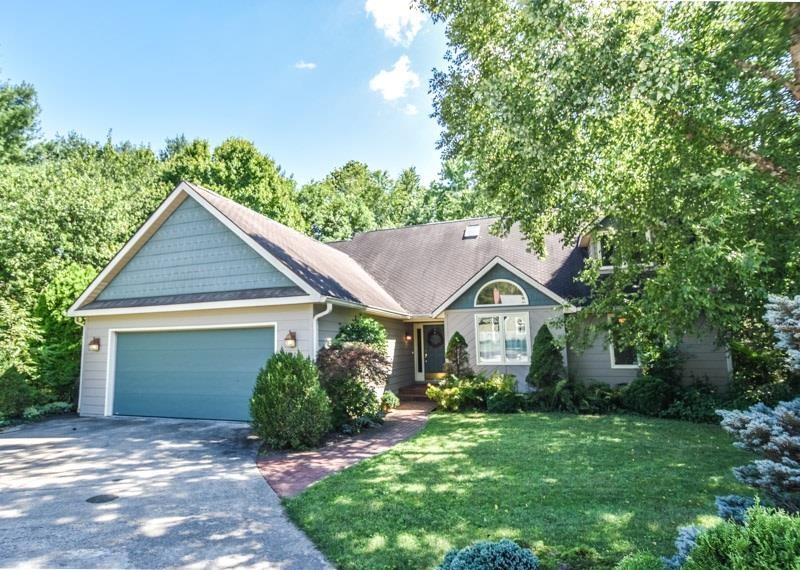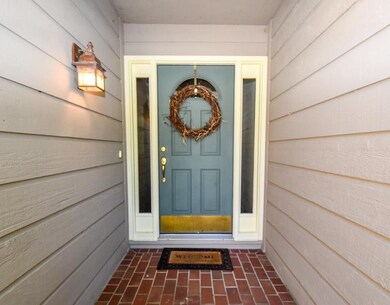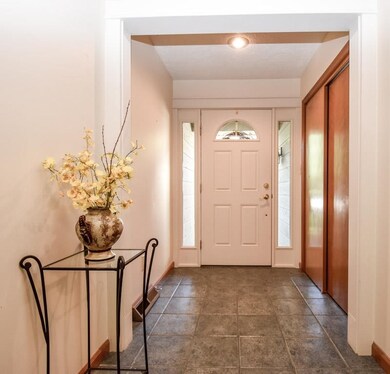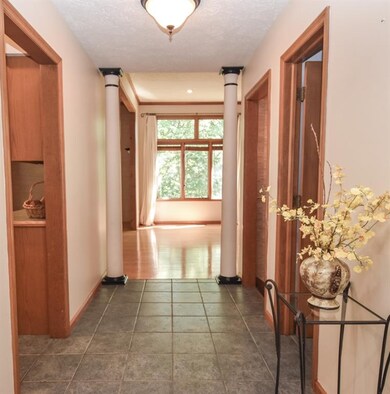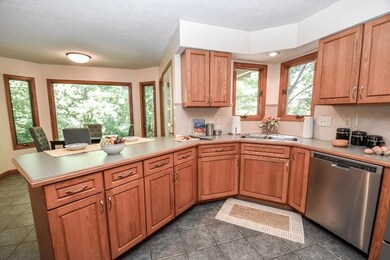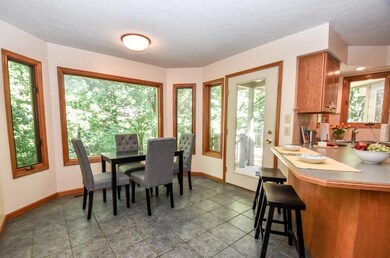
3120 E Diana Ct Bloomington, IN 47401
Highlights
- Primary Bedroom Suite
- Contemporary Architecture
- Wood Flooring
- Binford Elementary School Rated A
- Living Room with Fireplace
- Whirlpool Bathtub
About This Home
As of March 2024This 1 1/2-story home with lower level walk-out, is nestled on a cul-de-sac in desirable Hyde Park. Surrounded by lush landscaping, this property feels like a private retreat. The kitchen features plenty of counter space and cabinets, a breakfast bar, stainless steel appliances and the 2 kitchen windows overlook the deck and backyard. The breakfast room has multiple windows looking out to the side yard, and a door opening onto the deck. The formal dining room boasts 10ft ceiling, interesting architectural details and has double doors leading out to large the deck providing a nice flow for entertaining. The expansive living room also has 10ft ceilings and a floor to ceiling, wood burning, brick fireplace. This room has an abundance of built in bookshelves and 2 large windows with beautiful views of the backyard. The master bedroom is on the main level. The en-suite bath features a jetted tub, separate shower, 2 sinks and a walk-in closet with custom built in drawers, giving many different storage options. A half bath is situated off the foyer and there is a laundry room off the kitchen. Upstairs are 2 more bedrooms and a full hall bathroom. One of the bedrooms has a sky light and its own little balcony. The other bedroom has a nice walk-in closet. 2 solar tubes in the hall and 1 in the bathroom bring in natural light. The lower level walk-out has a large family room w/a gas fireplace. A wall of windows looks to the private backyard. The family room opens onto a quaint, private, shaded patio, a perfect place to relax. A home office with half bath can be accessed through a pocket door in the family room or a separate door from the outside. This room has a built-in desk & built-in bookshelves. The built-ins could be removed if a 4th bedroom is desired, and a shower could be added to the half bath to create a full bath on the lower level. The home has an attractive covered entrance & beautiful views can be seen from almost every window. There is a 2-car garage & a nice potting shed w/electricity. This eastside neighborhood is convenient to IU, shopping, restaurants & the new hospital.
Home Details
Home Type
- Single Family
Est. Annual Taxes
- $3,783
Year Built
- Built in 1986
Lot Details
- 0.39 Acre Lot
- Lot Dimensions are 48x72x131x157x128
- Cul-De-Sac
- Landscaped
- Zoning described as Single Family Residential
Parking
- 2 Car Attached Garage
- Garage Door Opener
- Off-Street Parking
Home Design
- Contemporary Architecture
- Cedar
- Vinyl Construction Material
Interior Spaces
- 1.5-Story Property
- Built-in Bookshelves
- Woodwork
- Crown Molding
- Ceiling height of 9 feet or more
- Ceiling Fan
- Skylights
- Wood Burning Fireplace
- Gas Log Fireplace
- Entrance Foyer
- Living Room with Fireplace
- 2 Fireplaces
- Formal Dining Room
- Workshop
- Wood Flooring
- Pull Down Stairs to Attic
- Home Security System
- Laundry on main level
Kitchen
- Breakfast Bar
- Disposal
Bedrooms and Bathrooms
- 3 Bedrooms
- Primary Bedroom Suite
- Walk-In Closet
- Double Vanity
- Whirlpool Bathtub
- Separate Shower
Finished Basement
- Walk-Out Basement
- Block Basement Construction
- 1 Bathroom in Basement
- 2 Bedrooms in Basement
- Crawl Space
Schools
- Rogers/Binford Elementary School
- Tri-North Middle School
- Bloomington North High School
Utilities
- Forced Air Heating and Cooling System
- Heating System Uses Gas
- Cable TV Available
Listing and Financial Details
- Assessor Parcel Number 53-08-11-206-003.000-009
Ownership History
Purchase Details
Home Financials for this Owner
Home Financials are based on the most recent Mortgage that was taken out on this home.Purchase Details
Home Financials for this Owner
Home Financials are based on the most recent Mortgage that was taken out on this home.Purchase Details
Home Financials for this Owner
Home Financials are based on the most recent Mortgage that was taken out on this home.Purchase Details
Home Financials for this Owner
Home Financials are based on the most recent Mortgage that was taken out on this home.Purchase Details
Home Financials for this Owner
Home Financials are based on the most recent Mortgage that was taken out on this home.Purchase Details
Home Financials for this Owner
Home Financials are based on the most recent Mortgage that was taken out on this home.Similar Homes in Bloomington, IN
Home Values in the Area
Average Home Value in this Area
Purchase History
| Date | Type | Sale Price | Title Company |
|---|---|---|---|
| Deed | $555,000 | Landquest Title Services Llc | |
| Deed | $405,000 | -- | |
| Warranty Deed | -- | None Available | |
| Warranty Deed | -- | None Available | |
| Interfamily Deed Transfer | -- | None Available | |
| Interfamily Deed Transfer | -- | None Available |
Mortgage History
| Date | Status | Loan Amount | Loan Type |
|---|---|---|---|
| Previous Owner | -- | No Value Available | |
| Previous Owner | $364,500 | New Conventional | |
| Previous Owner | $225,000 | New Conventional | |
| Previous Owner | $227,000 | New Conventional | |
| Previous Owner | $195,500 | New Conventional | |
| Previous Owner | $236,000 | New Conventional | |
| Previous Owner | $242,500 | New Conventional | |
| Previous Owner | $100,000 | Credit Line Revolving |
Property History
| Date | Event | Price | Change | Sq Ft Price |
|---|---|---|---|---|
| 03/25/2024 03/25/24 | Sold | $555,000 | -4.1% | $168 / Sq Ft |
| 02/01/2024 02/01/24 | For Sale | $579,000 | +43.0% | $175 / Sq Ft |
| 10/16/2020 10/16/20 | Sold | $405,000 | -3.5% | $122 / Sq Ft |
| 10/12/2020 10/12/20 | Pending | -- | -- | -- |
| 09/09/2020 09/09/20 | For Sale | $419,900 | +22.6% | $127 / Sq Ft |
| 01/14/2015 01/14/15 | Sold | $342,500 | -7.4% | $104 / Sq Ft |
| 11/10/2014 11/10/14 | Pending | -- | -- | -- |
| 05/27/2014 05/27/14 | For Sale | $369,900 | -- | $112 / Sq Ft |
Tax History Compared to Growth
Tax History
| Year | Tax Paid | Tax Assessment Tax Assessment Total Assessment is a certain percentage of the fair market value that is determined by local assessors to be the total taxable value of land and additions on the property. | Land | Improvement |
|---|---|---|---|---|
| 2023 | $5,594 | $501,200 | $122,500 | $378,700 |
| 2022 | $4,981 | $450,000 | $107,500 | $342,500 |
| 2021 | $4,250 | $404,100 | $97,700 | $306,400 |
| 2020 | $3,963 | $375,900 | $97,700 | $278,200 |
| 2019 | $3,783 | $357,700 | $55,400 | $302,300 |
| 2018 | $3,685 | $347,700 | $55,400 | $292,300 |
| 2017 | $3,552 | $334,500 | $55,400 | $279,100 |
| 2016 | $3,477 | $327,100 | $55,400 | $271,700 |
| 2014 | $2,989 | $281,100 | $55,400 | $225,700 |
| 2013 | $2,989 | $278,700 | $55,400 | $223,300 |
Agents Affiliated with this Home
-
Kristi Gibbs

Seller's Agent in 2024
Kristi Gibbs
Century 21 Scheetz - Bloomington
(812) 606-9790
231 Total Sales
-

Buyer's Agent in 2024
Ashton Thompson
FC Tucker/Bloomington REALTORS
(812) 345-5318
-
Ron Plecher

Seller's Agent in 2015
Ron Plecher
RE/MAX
(812) 320-2142
216 Total Sales
-
Jeffrey Franklin

Buyer's Agent in 2015
Jeffrey Franklin
FC Tucker/Bloomington REALTORS
(812) 360-5333
338 Total Sales
Map
Source: Indiana Regional MLS
MLS Number: 202036151
APN: 53-08-11-206-003.000-009
- 3112 E Charles Ct
- 3201 E Winston St
- 3122 E Wyndam Ct Unit 33
- 2604 S Robins Bow
- 2910 E Winston St
- 2708 S Forrester St
- 2608 S Trotters Run
- 3002 E Bricklin Ct
- 1552 S Andrew Cir
- 2814 S Churchill Ct
- 1511 S Andrew Cir
- 3201 E Kristen Ct
- 2725 S Mccartney Ln
- 2711 S Silver Creek Dr
- 2898 S Sare Rd
- 2741 S Silver Creek Dr
- 3115 S Mulberry Ln
- 3110 E David Dr
- 2552 S Smith Rd
- 1550 S Piazza Dr
