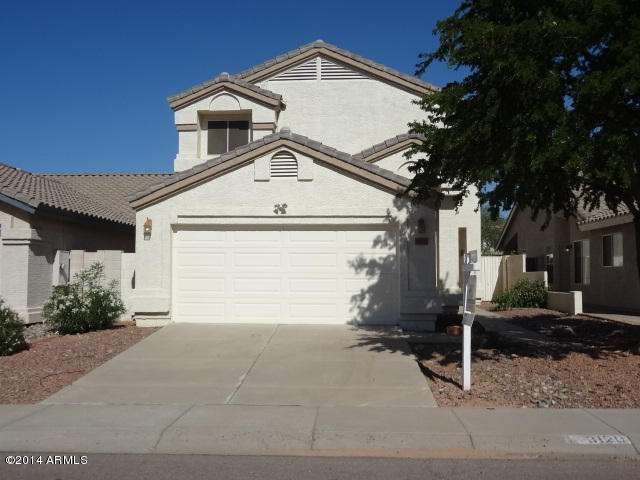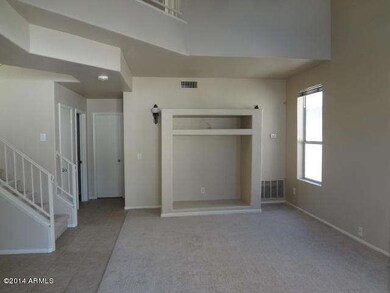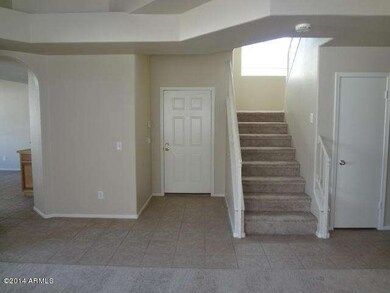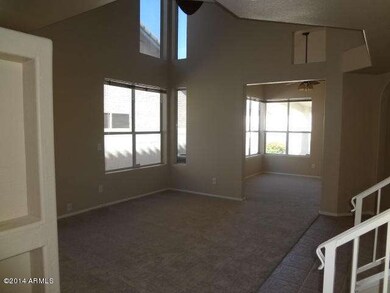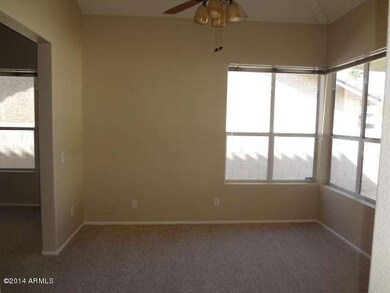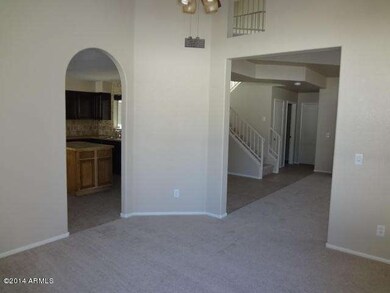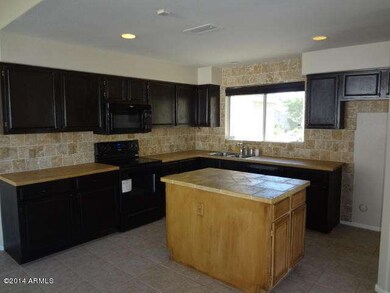
3120 E Escuda Rd Phoenix, AZ 85050
Paradise Valley NeighborhoodHighlights
- Vaulted Ceiling
- Covered Patio or Porch
- Dual Vanity Sinks in Primary Bathroom
- Mountain Trail Middle School Rated A-
- Eat-In Kitchen
- Tile Flooring
About This Home
As of May 2018Fantastic Location; near Desert Ridge, Shopping, Dining, Golf & More! This home has an open floor plan with dramatic high ceilings, formal living & dining, plus a family room that opens to a chef's kitchen with island. FRESH two-tone paint, neutral tile, and NEW carpet throughout. Master Bedroom is spacious with a walk-in closet and separate tub and shower in master bathroom. Tons of closet space for storage and a pool sized backyard. This is a Fannie Mae HomePath property.
Last Agent to Sell the Property
HomeSmart License #BR035909000 Listed on: 11/03/2014

Home Details
Home Type
- Single Family
Est. Annual Taxes
- $1,744
Year Built
- Built in 1994
Lot Details
- 5,254 Sq Ft Lot
- Desert faces the front of the property
- Block Wall Fence
- Grass Covered Lot
HOA Fees
- $17 Monthly HOA Fees
Parking
- 2 Car Garage
Home Design
- Wood Frame Construction
- Tile Roof
- Stucco
Interior Spaces
- 2,079 Sq Ft Home
- 2-Story Property
- Vaulted Ceiling
- Ceiling Fan
Kitchen
- Eat-In Kitchen
- Built-In Microwave
- Kitchen Island
Flooring
- Carpet
- Tile
Bedrooms and Bathrooms
- 3 Bedrooms
- Primary Bathroom is a Full Bathroom
- 2.5 Bathrooms
- Dual Vanity Sinks in Primary Bathroom
- Bathtub With Separate Shower Stall
Outdoor Features
- Covered Patio or Porch
Schools
- Sunset Canyon Elementary School
- Mountain Trail Middle School
- Pinnacle High School
Utilities
- Refrigerated Cooling System
- Heating Available
Community Details
- Association fees include ground maintenance
- Jack Mercer, Imp Association, Phone Number (602) 867-3500
- Whittier Park Subdivision
Listing and Financial Details
- Tax Lot 80
- Assessor Parcel Number 213-17-333
Ownership History
Purchase Details
Home Financials for this Owner
Home Financials are based on the most recent Mortgage that was taken out on this home.Purchase Details
Home Financials for this Owner
Home Financials are based on the most recent Mortgage that was taken out on this home.Purchase Details
Purchase Details
Home Financials for this Owner
Home Financials are based on the most recent Mortgage that was taken out on this home.Purchase Details
Purchase Details
Home Financials for this Owner
Home Financials are based on the most recent Mortgage that was taken out on this home.Purchase Details
Home Financials for this Owner
Home Financials are based on the most recent Mortgage that was taken out on this home.Purchase Details
Home Financials for this Owner
Home Financials are based on the most recent Mortgage that was taken out on this home.Purchase Details
Purchase Details
Home Financials for this Owner
Home Financials are based on the most recent Mortgage that was taken out on this home.Similar Homes in Phoenix, AZ
Home Values in the Area
Average Home Value in this Area
Purchase History
| Date | Type | Sale Price | Title Company |
|---|---|---|---|
| Interfamily Deed Transfer | -- | Premier Title Agency | |
| Warranty Deed | $289,500 | Premier Title Agency | |
| Interfamily Deed Transfer | -- | None Available | |
| Interfamily Deed Transfer | -- | None Available | |
| Special Warranty Deed | $233,000 | Old Republic Title Agency | |
| Trustee Deed | $281,810 | Accommodation | |
| Warranty Deed | $352,000 | First American Title Ins Co | |
| Interfamily Deed Transfer | -- | -- | |
| Warranty Deed | $170,500 | Transnation Title Insurance | |
| Interfamily Deed Transfer | -- | Transnation Title Insurance | |
| Interfamily Deed Transfer | -- | Transnation Title Insurance | |
| Warranty Deed | $145,000 | Transnation Title Insurance | |
| Corporate Deed | $108,956 | First American Title | |
| Corporate Deed | -- | First American Title |
Mortgage History
| Date | Status | Loan Amount | Loan Type |
|---|---|---|---|
| Open | $60,000 | Credit Line Revolving | |
| Open | $278,838 | FHA | |
| Closed | $284,255 | FHA | |
| Previous Owner | $221,350 | New Conventional | |
| Previous Owner | $70,725 | Credit Line Revolving | |
| Previous Owner | $35,200 | Stand Alone Second | |
| Previous Owner | $281,600 | New Conventional | |
| Previous Owner | $70,000 | Credit Line Revolving | |
| Previous Owner | $221,000 | Fannie Mae Freddie Mac | |
| Previous Owner | $34,000 | Credit Line Revolving | |
| Previous Owner | $177,000 | Unknown | |
| Previous Owner | $148,000 | Purchase Money Mortgage | |
| Previous Owner | $170,500 | New Conventional | |
| Previous Owner | $105,420 | FHA | |
| Closed | $26,000 | No Value Available |
Property History
| Date | Event | Price | Change | Sq Ft Price |
|---|---|---|---|---|
| 05/25/2018 05/25/18 | Sold | $289,500 | +0.7% | $139 / Sq Ft |
| 04/02/2018 04/02/18 | Pending | -- | -- | -- |
| 03/25/2018 03/25/18 | For Sale | $287,500 | +23.4% | $138 / Sq Ft |
| 02/27/2015 02/27/15 | Sold | $233,000 | +6.0% | $112 / Sq Ft |
| 01/13/2015 01/13/15 | Pending | -- | -- | -- |
| 01/12/2015 01/12/15 | Price Changed | $219,900 | -4.0% | $106 / Sq Ft |
| 12/30/2014 12/30/14 | For Sale | $229,000 | 0.0% | $110 / Sq Ft |
| 12/17/2014 12/17/14 | Pending | -- | -- | -- |
| 12/08/2014 12/08/14 | Price Changed | $229,000 | -6.5% | $110 / Sq Ft |
| 11/03/2014 11/03/14 | For Sale | $245,000 | -- | $118 / Sq Ft |
Tax History Compared to Growth
Tax History
| Year | Tax Paid | Tax Assessment Tax Assessment Total Assessment is a certain percentage of the fair market value that is determined by local assessors to be the total taxable value of land and additions on the property. | Land | Improvement |
|---|---|---|---|---|
| 2025 | $1,834 | $23,348 | -- | -- |
| 2024 | $1,925 | $22,236 | -- | -- |
| 2023 | $1,925 | $35,300 | $7,060 | $28,240 |
| 2022 | $1,907 | $27,220 | $5,440 | $21,780 |
| 2021 | $1,938 | $25,510 | $5,100 | $20,410 |
| 2020 | $1,872 | $24,360 | $4,870 | $19,490 |
| 2019 | $1,881 | $23,060 | $4,610 | $18,450 |
| 2018 | $1,812 | $20,880 | $4,170 | $16,710 |
| 2017 | $2,032 | $19,770 | $3,950 | $15,820 |
| 2016 | $1,998 | $19,650 | $3,930 | $15,720 |
| 2015 | $1,580 | $17,760 | $3,550 | $14,210 |
Agents Affiliated with this Home
-
Jeanleon Magnotto

Seller's Agent in 2018
Jeanleon Magnotto
Retro Real Estate
(480) 306-0730
14 Total Sales
-
Christy Meek
C
Buyer's Agent in 2018
Christy Meek
My Home Group
(480) 361-1450
2 in this area
82 Total Sales
-
Cathleen Martinez

Seller's Agent in 2015
Cathleen Martinez
HomeSmart
(602) 717-5088
1 in this area
13 Total Sales
Map
Source: Arizona Regional Multiple Listing Service (ARMLS)
MLS Number: 5194452
APN: 213-17-333
- 20221 N 31st St
- 3050 E Pontiac Dr
- 3150 E Beardsley Rd Unit 1072
- 3150 E Beardsley Rd Unit 1032
- 3041 E Wahalla Ln
- 20044 N 30th Place
- 19802 N 32nd St Unit 11
- 19802 N 32nd St Unit 144
- 19802 N 32nd St Unit 22
- 19802 N 32nd St Unit 76
- 19802 N 32nd St Unit 142
- 19802 N 32nd St Unit 98
- 21752 N 30th Way Unit 1-S
- 3207 E Behrend Dr
- 20219 N 33rd Place
- 3353 E Blackhawk Dr
- 3339 E Tonopah Dr
- 19602 N 32nd St Unit 35
- 19602 N 32nd St Unit 74
- 19602 N 32nd St Unit 18
