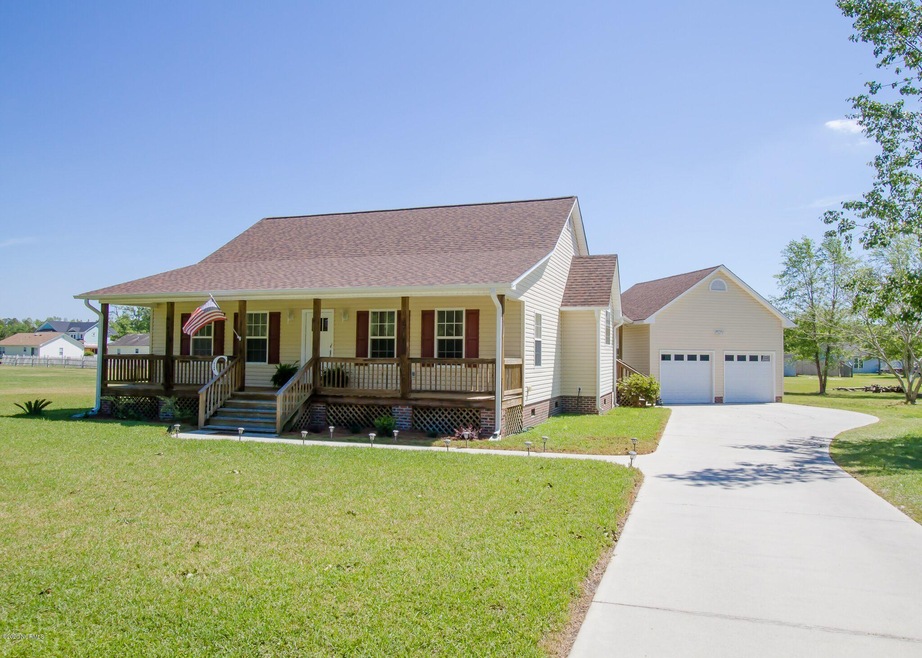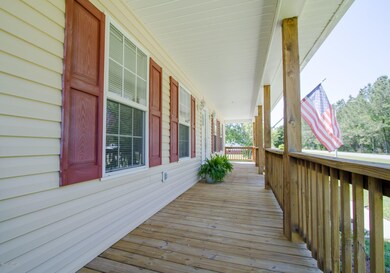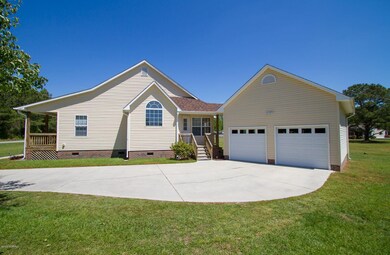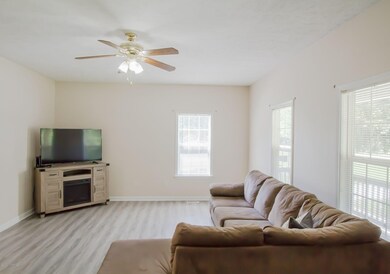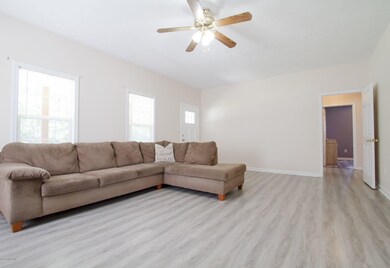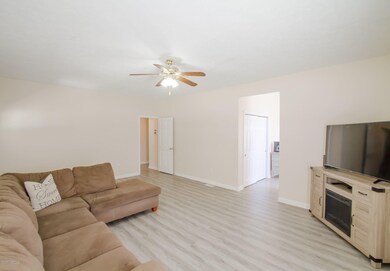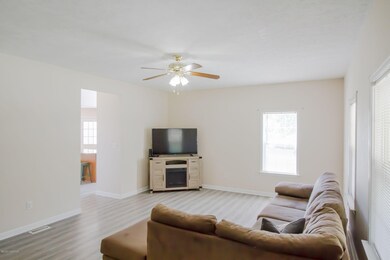
3120 Ervins Place Dr Castle Hayne, NC 28429
Estimated Value: $319,828 - $373,000
Highlights
- Vaulted Ceiling
- No HOA
- Walk-In Closet
- Whirlpool Bathtub
- Porch
- Laundry Room
About This Home
As of June 2020When you enter this amazing three bed, two bath home you are greeted with laminate wood floors in the living area, kitchen and breakfast nook, setting the pace for the character of this lovely home. The large family room is perfect for entertaining. The kitchen is complete with maple cabinets, lots of counter space, a spacious center island, a large pantry, refrigerator, dishwasher, disposal and your laundry room. Adjacent to the living area are 3 awesome sized bedrooms, perfect for that growing family. The master Bedroom is accented with crown molding and has an ample size walk in closet and the bath is complete with stand-alone shower, double vanity sink and whirlpool tub. Other great features include new LVP flooring in the hall and two of the bedrooms, a breezeway to your two car garage, a new roof in 2018, gutters, a full covered rocking chair front porch, brand new wired smoke alarms, new front door, fresh front landscaping, plus more! No city taxes! A must see!
Last Agent to Sell the Property
Coldwell Banker Sea Coast Advantage-Midtown License #206168 Listed on: 04/20/2020

Home Details
Home Type
- Single Family
Est. Annual Taxes
- $1,256
Year Built
- Built in 2004
Lot Details
- 0.46 Acre Lot
- Lot Dimensions are 146 x 136 x 150 x 135
- Property is zoned R-20
Home Design
- Brick Exterior Construction
- Wood Frame Construction
- Architectural Shingle Roof
- Vinyl Siding
- Stick Built Home
Interior Spaces
- 1,539 Sq Ft Home
- 1-Story Property
- Vaulted Ceiling
- Ceiling Fan
- Blinds
- Combination Dining and Living Room
- Crawl Space
- Fire and Smoke Detector
- Laundry Room
Bedrooms and Bathrooms
- 3 Bedrooms
- Walk-In Closet
- 2 Full Bathrooms
- Whirlpool Bathtub
- Walk-in Shower
Parking
- 2 Car Detached Garage
- Driveway
Outdoor Features
- Porch
Utilities
- Central Air
- Heat Pump System
Community Details
- No Home Owners Association
- Ervins Place Subdivision
Listing and Financial Details
- Assessor Parcel Number R02500-003-053-000
Ownership History
Purchase Details
Home Financials for this Owner
Home Financials are based on the most recent Mortgage that was taken out on this home.Purchase Details
Home Financials for this Owner
Home Financials are based on the most recent Mortgage that was taken out on this home.Purchase Details
Home Financials for this Owner
Home Financials are based on the most recent Mortgage that was taken out on this home.Purchase Details
Similar Homes in Castle Hayne, NC
Home Values in the Area
Average Home Value in this Area
Purchase History
| Date | Buyer | Sale Price | Title Company |
|---|---|---|---|
| Galindo Ramon Fernando | $228,000 | None Available | |
| Clark Kevin C | $182,000 | None Available | |
| Hugg Jacob N Jennifer L | $156,000 | -- | |
| Grady John E Barbara E | -- | -- |
Mortgage History
| Date | Status | Borrower | Loan Amount |
|---|---|---|---|
| Open | Galindo Ramon Fernando | $182,400 | |
| Previous Owner | Clark Kevin C | $182,000 | |
| Previous Owner | Hugg Jacob | $134,400 | |
| Previous Owner | Hugg Jacob N | $25,200 | |
| Previous Owner | Hugg Jacob N Jennifer L | $15,600 |
Property History
| Date | Event | Price | Change | Sq Ft Price |
|---|---|---|---|---|
| 06/12/2020 06/12/20 | Sold | $228,000 | 0.0% | $148 / Sq Ft |
| 04/27/2020 04/27/20 | Pending | -- | -- | -- |
| 04/20/2020 04/20/20 | For Sale | $228,000 | +25.3% | $148 / Sq Ft |
| 01/16/2018 01/16/18 | Sold | $182,000 | +1.7% | $118 / Sq Ft |
| 10/30/2017 10/30/17 | Pending | -- | -- | -- |
| 10/26/2017 10/26/17 | For Sale | $179,000 | -- | $116 / Sq Ft |
Tax History Compared to Growth
Tax History
| Year | Tax Paid | Tax Assessment Tax Assessment Total Assessment is a certain percentage of the fair market value that is determined by local assessors to be the total taxable value of land and additions on the property. | Land | Improvement |
|---|---|---|---|---|
| 2023 | $1,256 | $226,200 | $55,400 | $170,800 |
| 2022 | $1,261 | $226,200 | $55,400 | $170,800 |
| 2021 | $1,250 | $226,200 | $55,400 | $170,800 |
| 2020 | $1,093 | $172,800 | $45,000 | $127,800 |
| 2019 | $1,093 | $172,800 | $45,000 | $127,800 |
| 2018 | $1,093 | $172,800 | $45,000 | $127,800 |
| 2017 | $1,119 | $172,800 | $45,000 | $127,800 |
| 2016 | $1,168 | $168,600 | $45,000 | $123,600 |
| 2015 | $1,086 | $168,600 | $45,000 | $123,600 |
| 2014 | $1,067 | $168,600 | $45,000 | $123,600 |
Agents Affiliated with this Home
-
Rushell Bongiorno

Seller's Agent in 2020
Rushell Bongiorno
Coldwell Banker Sea Coast Advantage-Midtown
(910) 799-5531
1 in this area
143 Total Sales
-
Joy Morgan

Buyer's Agent in 2020
Joy Morgan
Intracoastal Realty Corp
(910) 540-6020
2 in this area
91 Total Sales
-
Allen McCauley
A
Seller's Agent in 2018
Allen McCauley
Coastal Properties
(910) 232-6865
18 Total Sales
Map
Source: Hive MLS
MLS Number: 100214104
APN: R02500-003-053-000
- 323 Cottonwood Ln
- 3107 Memory Ln
- 1101 Rockhill Rd
- 3112 John Grady Rd
- 1900 Rockhill Rd
- 12 Diamond Dr
- 3117 Oakley Cir
- 622 Granite Ln
- 3014 Oakley
- 3332 Belt Rd
- 656 Chair Rd
- 644 Chair Rd
- 1156 Cottage Park Alley
- 1220 Rockhill Rd
- 1209 Rockhill Rd
- 1124 Cottage Park Alley
- 332 Cornubia Dr
- 157 Betties Place
- 1026 Mariners View Way
- 341 Cornubia Dr
- 3120 Ervins Place Dr
- 3200 Ervins Place Dr
- 3116 Ervins Place Dr
- 3131 Reminisce Rd
- 3135 Reminisce Rd
- 1540 Rockhill Rd
- 3139 Reminisce Rd
- 3204 Ervins Place Dr
- 3112 Ervins Place Dr
- 3127 Reminisce Rd
- Lt 1 Ervins Place Dr
- 3201 Reminisce Rd
- 3101 Sunbeam Ct
- 3123 Reminisce Rd
- 3105 Sunbeam Ct
- 3208 Ervins Place Dr
- 3203 Reminisce Rd
- 3136 Reminisce Rd
- 3132 Reminisce Rd
- 0 No Address Available Unit 100316266
