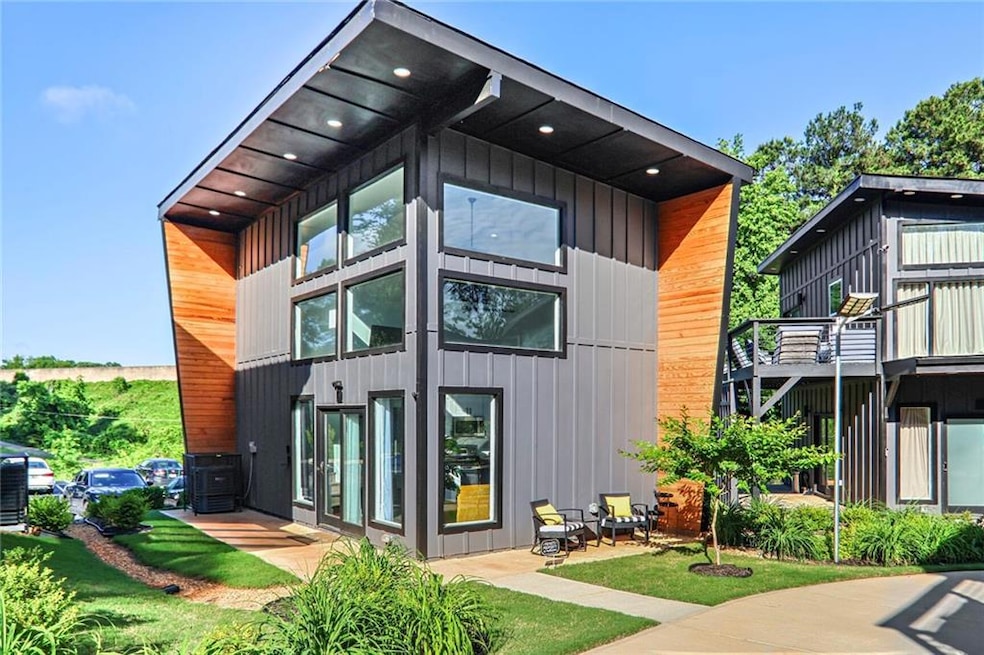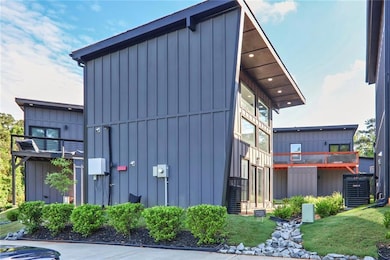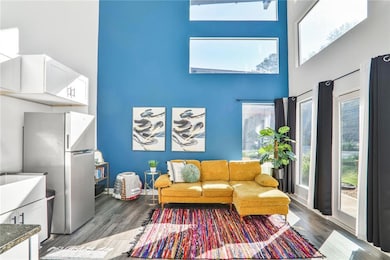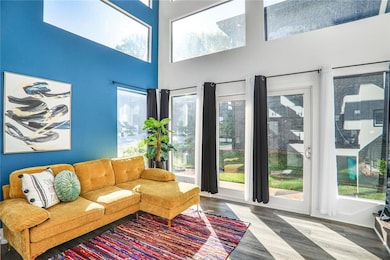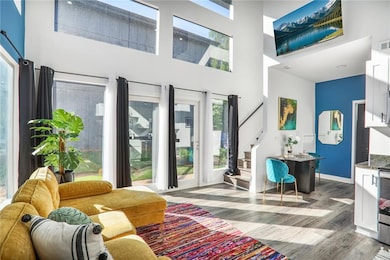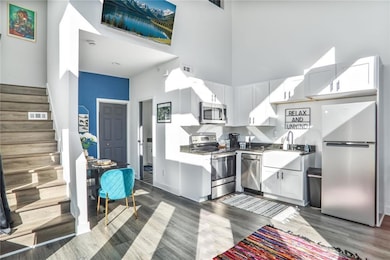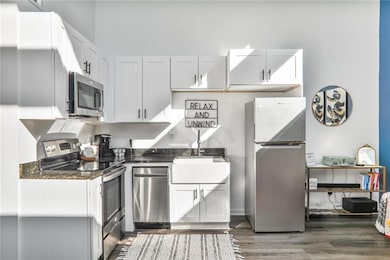3120 Godby Rd Atlanta, GA 30349
Estimated payment $1,301/month
Highlights
- Community Wine Cellar
- Outdoor Fireplace
- Farmhouse Sink
- Gated Community
- Neighborhood Views
- White Kitchen Cabinets
About This Home
BACK ON THE MARKET DUE TO BUYER FINANCING. Discover effortless living in Unit 1132 — a thoughtfully designed 1-bedroom, 1-bathroom loft-style home offering the ideal combination of style, comfort, and convenience. Tucked inside a secure, gated communit, this inviting home puts you just minutes from Hartsfield-Jackson Airport, I-285, downtown Atlanta, and the popular Camp Creek Marketplace. Inside, you’ll be greeted by dramatic 20-foot ceilings and generous natural light that gives the space a bright, airy feel. Though cozy in size, every square foot is purposefully used, creating a home that feels both open and efficient. The sleek kitchen is equipped with a farmhouse sink, French door refrigerator, electric stove/oven, microwave, and dishwasher, all arranged to blend form and function. The bathroom delivers spa-like comfort and an LED-lit vanity mirror for that perfect glow. A separate laundry closet with washer/dryer hookups adds everyday ease. Upstairs, the open loft bedroom comfortably fits a queen-size bed and overlooks the living area, the perfect spot to unwind at the end of the day. Step outside your door to enjoy community perks like a private walking trail, mini BeltLine-style loop — and a dog park, ideal for getting outdoors without going far. Whether you're a first-time buyer, frequent traveler, or looking to right-size without compromise, Unit 1132 offers a rare opportunity to own a modern, low-maintenance home in one of Atlanta’s most connected locations.SELLER INCENTIVES with the use of preferred lender.
Listing Agent
Keller Williams Realty Peachtree Rd. License #352855 Listed on: 05/14/2025

Home Details
Home Type
- Single Family
Est. Annual Taxes
- $1,683
Year Built
- Built in 2022
Lot Details
- 601 Sq Ft Lot
HOA Fees
- $160 Monthly HOA Fees
Home Design
- Slab Foundation
Interior Spaces
- 676 Sq Ft Home
- 2-Story Property
- Ceiling height of 10 feet on the main level
- Ceiling Fan
- Recessed Lighting
- Laminate Flooring
- Neighborhood Views
Kitchen
- Self-Cleaning Oven
- Electric Range
- Microwave
- Dishwasher
- White Kitchen Cabinets
- Farmhouse Sink
Bedrooms and Bathrooms
- 1 Bedroom
- 1 Full Bathroom
- Shower Only
Laundry
- Laundry in Hall
- Laundry on main level
- Laundry Chute
- Electric Dryer Hookup
Home Security
- Security Gate
- Fire Sprinkler System
Parking
- 1 Parking Space
- Assigned Parking
Eco-Friendly Details
- Energy-Efficient Appliances
- Energy-Efficient Thermostat
Outdoor Features
- Patio
- Outdoor Fireplace
- Fire Pit
Schools
- Heritage - Fulton Elementary School
- Woodland - Fulton Middle School
- Banneker High School
Utilities
- Central Heating and Cooling System
- Tankless Water Heater
- Cable TV Available
Listing and Financial Details
- Assessor Parcel Number 13 0067 LL3149
Community Details
Overview
- South Park Cottages Subdivision
- Rental Restrictions
Recreation
- Dog Park
Additional Features
- Community Wine Cellar
- Gated Community
Map
Home Values in the Area
Average Home Value in this Area
Tax History
| Year | Tax Paid | Tax Assessment Tax Assessment Total Assessment is a certain percentage of the fair market value that is determined by local assessors to be the total taxable value of land and additions on the property. | Land | Improvement |
|---|---|---|---|---|
| 2025 | $428 | $71,720 | $9,200 | $62,520 |
| 2023 | $428 | $15,160 | $15,160 | -- |
Property History
| Date | Event | Price | List to Sale | Price per Sq Ft | Prior Sale |
|---|---|---|---|---|---|
| 10/21/2025 10/21/25 | Pending | -- | -- | -- | |
| 10/10/2025 10/10/25 | Price Changed | $189,999 | -2.6% | $281 / Sq Ft | |
| 08/30/2025 08/30/25 | For Sale | $195,000 | 0.0% | $288 / Sq Ft | |
| 07/29/2025 07/29/25 | Pending | -- | -- | -- | |
| 05/14/2025 05/14/25 | For Sale | $195,000 | -1.5% | $288 / Sq Ft | |
| 01/31/2025 01/31/25 | Sold | $198,000 | +0.5% | $293 / Sq Ft | View Prior Sale |
| 01/13/2025 01/13/25 | Sold | $197,000 | -0.5% | $291 / Sq Ft | View Prior Sale |
| 01/09/2025 01/09/25 | Pending | -- | -- | -- | |
| 12/18/2024 12/18/24 | Price Changed | $198,000 | -3.4% | $293 / Sq Ft | |
| 12/02/2024 12/02/24 | Pending | -- | -- | -- | |
| 11/27/2024 11/27/24 | Price Changed | $205,000 | +7.9% | $303 / Sq Ft | |
| 11/06/2024 11/06/24 | Price Changed | $190,000 | -5.0% | $281 / Sq Ft | |
| 11/06/2024 11/06/24 | For Sale | $200,000 | 0.0% | $296 / Sq Ft | |
| 10/11/2024 10/11/24 | Pending | -- | -- | -- | |
| 10/02/2024 10/02/24 | For Sale | $200,000 | -7.0% | $296 / Sq Ft | |
| 09/28/2024 09/28/24 | Pending | -- | -- | -- | |
| 09/27/2024 09/27/24 | Price Changed | $215,000 | +7.5% | $318 / Sq Ft | |
| 09/16/2024 09/16/24 | Price Changed | $200,000 | -11.1% | $296 / Sq Ft | |
| 09/06/2024 09/06/24 | For Sale | $225,000 | -2.2% | $333 / Sq Ft | |
| 08/28/2024 08/28/24 | Price Changed | $230,000 | -6.1% | $340 / Sq Ft | |
| 07/26/2024 07/26/24 | For Sale | $245,000 | +3.8% | $362 / Sq Ft | |
| 01/17/2024 01/17/24 | Sold | $236,000 | -1.6% | $375 / Sq Ft | View Prior Sale |
| 11/17/2023 11/17/23 | Pending | -- | -- | -- | |
| 11/16/2023 11/16/23 | For Sale | $239,900 | 0.0% | $381 / Sq Ft | |
| 11/15/2023 11/15/23 | Price Changed | $239,900 | -4.0% | $381 / Sq Ft | |
| 11/01/2023 11/01/23 | Pending | -- | -- | -- | |
| 10/20/2023 10/20/23 | For Sale | $249,900 | -- | $397 / Sq Ft |
Source: First Multiple Listing Service (FMLS)
MLS Number: 7579460
APN: 13-0067-LL-314-9
- 3120 Godby Rd Unit 1132
- 2849 Windsor Forrest Ct
- 2765 Live Oak Trail
- 5072 Windsor Forrest Ln
- 5057 Windsor Forrest Ln
- 5149 Seashell Ln
- 5342 Sand Bar Ln
- 5337 Jerome Rd
- 5425 Westford Cir
- 5415 Old Bill Cook Rd
- 2999 Roosevelt Hwy
- 5430 Old Bill Cook Rd
- 2760 Swansea Ct
- 6845 Old National Hwy
- 5478 Deerfield Trail
- 2910 Jerome Rd
- 5443 Baybrook Cir
- 5439 Baybrook Cir
- 5441 Baybrook Cir
