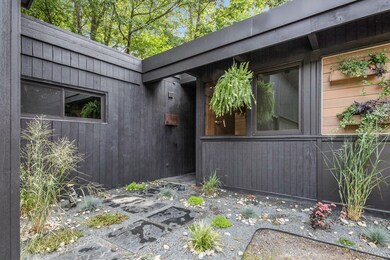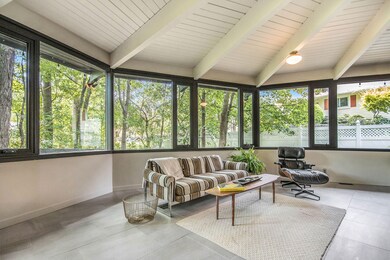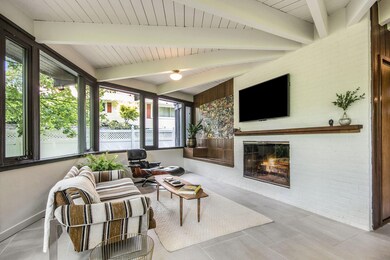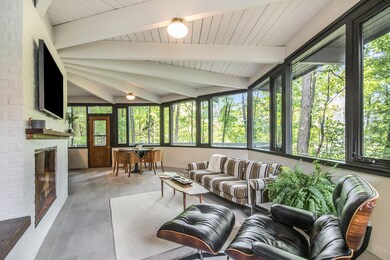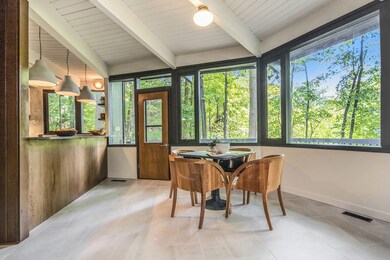
3120 Hall St SE Grand Rapids, MI 49506
Estimated Value: $573,000 - $686,000
Highlights
- Private Waterfront
- Deck
- Wooded Lot
- East Grand Rapids High School Rated A
- Contemporary Architecture
- 2 Car Attached Garage
About This Home
As of October 2021Wanting something very Special in East Grand Rapids? Pride of ownership of this 1950's Midcentury contemporary open ranch style home that was designed by a Frank Lloyd Wright understudy can now be yours! The Red woodwork throughout this home has been bleached and re-stained and is just Beautiful.Three bedrooms and an office and two bathrooms also have been beautifully updated!Cathedral ceilings with beams set in a triangle design accent the circular great room (very unusual), and masonry fireplace. full walls of all new glass have fantastic view to a large wrap around deck. beautiful wooded ravine w/creek, totally privacy steps from walking path around Reeds Lake and wildlife galore in John Bonnell Park.Large 2 car garage with great storage, Plan to entertain and enjoy this unusual home
Last Agent to Sell the Property
Greenridge Realty (Kentwood) License #6506044808 Listed on: 09/02/2021
Home Details
Home Type
- Single Family
Est. Annual Taxes
- $6,668
Year Built
- Built in 1952
Lot Details
- 0.26 Acre Lot
- Lot Dimensions are 74x150
- Private Waterfront
- 60 Feet of Waterfront
- Wooded Lot
Parking
- 2 Car Attached Garage
- Garage Door Opener
Home Design
- Contemporary Architecture
- Slab Foundation
- Wood Siding
Interior Spaces
- 1,178 Sq Ft Home
- 1-Story Property
- Living Room with Fireplace
- Dining Area
- Laundry on main level
Kitchen
- Range
- Dishwasher
- Snack Bar or Counter
- Disposal
Bedrooms and Bathrooms
- 4 Main Level Bedrooms
- 2 Full Bathrooms
Outdoor Features
- Water Access
- Deck
Utilities
- Forced Air Heating and Cooling System
- Heating System Uses Natural Gas
Ownership History
Purchase Details
Purchase Details
Home Financials for this Owner
Home Financials are based on the most recent Mortgage that was taken out on this home.Purchase Details
Home Financials for this Owner
Home Financials are based on the most recent Mortgage that was taken out on this home.Purchase Details
Similar Homes in Grand Rapids, MI
Home Values in the Area
Average Home Value in this Area
Purchase History
| Date | Buyer | Sale Price | Title Company |
|---|---|---|---|
| Degroat Charles R | -- | Land Title | |
| Degroat Charles R | $545,000 | None Listed On Document | |
| Ryer D Corp | $305,000 | Chicago Title | |
| Mulder Kristine S | -- | None Available |
Mortgage History
| Date | Status | Borrower | Loan Amount |
|---|---|---|---|
| Previous Owner | Degroat Charles R | $295,000 | |
| Previous Owner | Mulder Kristine S | $42,000 | |
| Previous Owner | Mulder Kristine S | $65,500 | |
| Previous Owner | Mulder Kristine S | $48,000 |
Property History
| Date | Event | Price | Change | Sq Ft Price |
|---|---|---|---|---|
| 10/07/2021 10/07/21 | Sold | $545,000 | +1.9% | $463 / Sq Ft |
| 09/05/2021 09/05/21 | Pending | -- | -- | -- |
| 09/02/2021 09/02/21 | For Sale | $535,000 | +75.4% | $454 / Sq Ft |
| 12/11/2020 12/11/20 | Sold | $305,000 | -15.3% | $218 / Sq Ft |
| 12/08/2020 12/08/20 | Pending | -- | -- | -- |
| 10/29/2020 10/29/20 | For Sale | $359,900 | -- | $257 / Sq Ft |
Tax History Compared to Growth
Tax History
| Year | Tax Paid | Tax Assessment Tax Assessment Total Assessment is a certain percentage of the fair market value that is determined by local assessors to be the total taxable value of land and additions on the property. | Land | Improvement |
|---|---|---|---|---|
| 2024 | $8,498 | $226,300 | $0 | $0 |
| 2023 | $8,733 | $181,800 | $0 | $0 |
| 2022 | $8,277 | $173,100 | $0 | $0 |
| 2021 | $6,835 | $142,000 | $0 | $0 |
| 2020 | $3,167 | $132,600 | $0 | $0 |
| 2019 | $3,296 | $123,900 | $0 | $0 |
| 2018 | $3,296 | $115,500 | $0 | $0 |
| 2017 | $3,243 | $108,200 | $0 | $0 |
| 2016 | $3,175 | $104,100 | $0 | $0 |
| 2015 | -- | $104,100 | $0 | $0 |
| 2013 | -- | $84,000 | $0 | $0 |
Agents Affiliated with this Home
-
David DeBruyn

Seller's Agent in 2021
David DeBruyn
Greenridge Realty (Kentwood)
(616) 822-2135
1 in this area
114 Total Sales
-
Carl Calabrese

Buyer's Agent in 2021
Carl Calabrese
RE/MAX Michigan
2 in this area
114 Total Sales
-
Alicia Kramer

Buyer Co-Listing Agent in 2021
Alicia Kramer
RE/MAX Michigan
(616) 494-1517
2 in this area
219 Total Sales
-
John McDonald
J
Seller's Agent in 2020
John McDonald
Coldwell Banker Schmidt Realtors
(616) 940-8200
3 in this area
6 Total Sales
-
Julie Fox

Buyer's Agent in 2020
Julie Fox
Coldwell Banker Schmidt Realtors
(616) 443-8261
9 in this area
27 Total Sales
Map
Source: Southwestern Michigan Association of REALTORS®
MLS Number: 21103760
APN: 41-18-03-227-002
- 1439 Sherwood Ave SE
- 2929 Bonnell Ave SE
- 3729 Windshire Dr SE Unit 34
- 1530 Sherwood Ave SE
- 2805 Bonnell Ave SE
- 1708 Radcliff Ave SE
- 3102 Manhattan Ln SE
- 1728 Edgewood Ave SE
- 3150 Manhattan Ln SE
- 1731 Edgewood Ave SE
- 1132 Eastwood Ave SE
- 1058 Eastwood Ave SE
- 2549 Beechwood Dr SE
- 3539 Reeds Crossing Dr SE
- 1046 Kenesaw Dr SE
- 1917 Ridgemoor Dr SE
- 2916 Pioneer Club Rd SE
- 610 Cascade Hills Hollow SE
- 2506 Berwyck Rd SE
- 2412 Lake Dr SE
- 3120 Hall St SE
- 1210 Woodshire Ave SE
- 3128 Hall St SE
- 3121 Northshire Ave SE
- 1220 Woodshire Ave SE
- 3140 Hall St SE
- 3144 Hall St SE
- 3060 Hall St SE
- 3121 Northshire Dr SE
- 3111 Hall St SE
- 3121 Hall St SE
- 3142 Hall St SE
- 3101 Hall St SE
- 1215 Woodshire Ave SE
- 3054 Hall St SE
- 3131 Hall St SE
- 3485 Woodshire Ave SE
- 3162 Hall St SE
- 3141 Hall St SE
- 1144 Idema Dr SE

