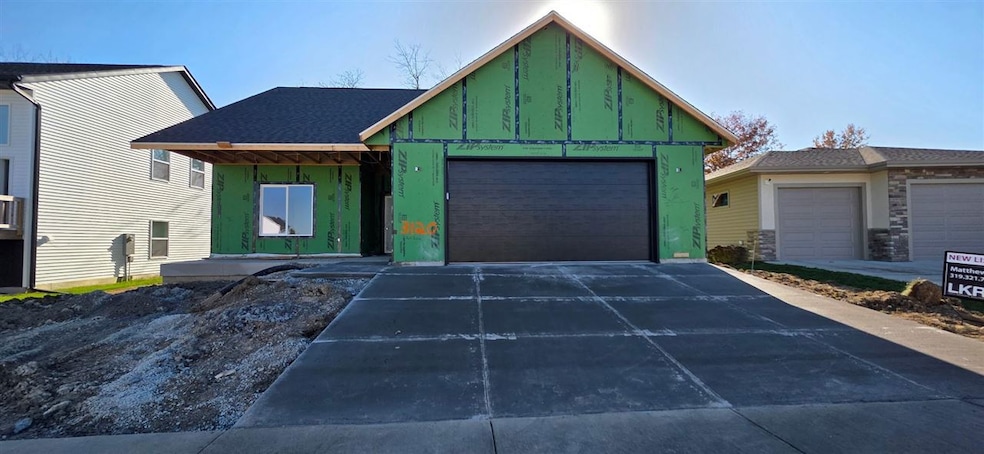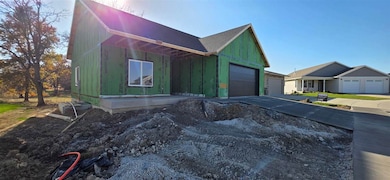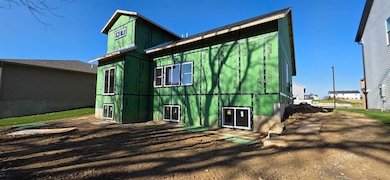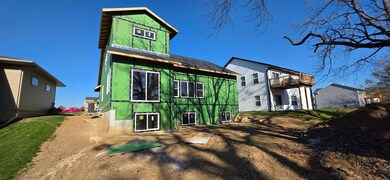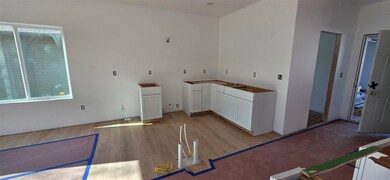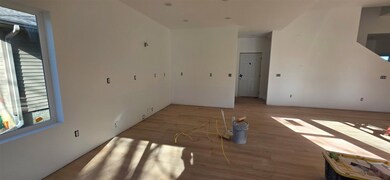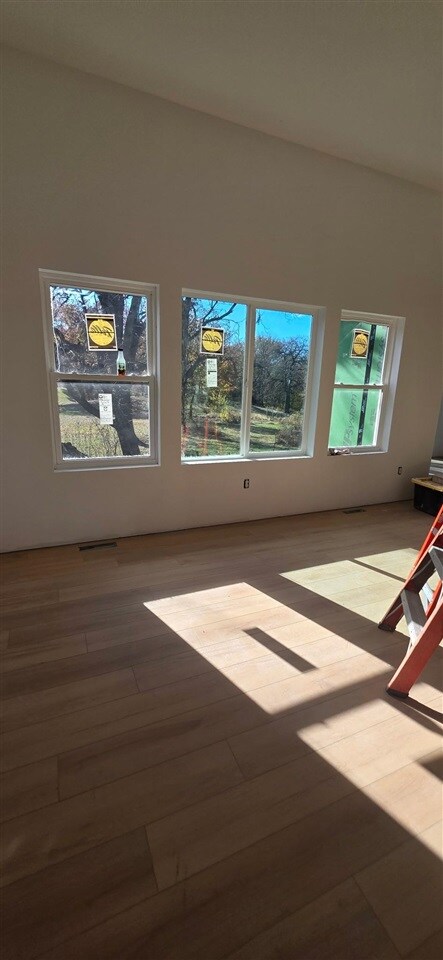
3120 Linden Ln Muscatine, IA 52761
Estimated payment $2,367/month
Highlights
- New Construction
- Deck
- Great Room
- Greathouse Shryock Traditional Elementary School Rated A-
- Ranch Style House
- Private Yard
About This Home
This newly constructed zero-entry garden view home features one and a half stories, offering four bedrooms and four bathrooms within over 2,300 square feet of living space, along with a two-car garage. The main level showcases luxury vinyl plank flooring throughout the kitchen, dining area, and living room. In the living room, you can enjoy the ambiance of an electric fireplace, beautifully accented by custom shiplap. The well-appointed kitchen includes quartz countertops, white-painted cabinets, and matching trim and doors. It features a large island, a laundry room/pantry area, a dining nook, and a 12x12 deck that is accessible from the dining area. You have the option to create your master suite with a walk-in tiled shower either on the upper level or the main level. The spacious lower level includes a wet bar, an inviting family room, the potential for a fifth bedroom, and ample storage space. EXPECTED FINISH DATE OF EARLY DECEMBER 2025
Home Details
Home Type
- Single Family
Est. Annual Taxes
- $3,690
Year Built
- Built in 2025 | New Construction
Lot Details
- 5,663 Sq Ft Lot
- Private Yard
Parking
- 2 Parking Spaces
Home Design
- Ranch Style House
- Frame Construction
Interior Spaces
- Ceiling Fan
- Electric Fireplace
- Great Room
- Family Room Downstairs
- Living Room with Fireplace
- Dining Room
- Finished Basement
- Natural lighting in basement
Kitchen
- Breakfast Bar
- Oven or Range
- Microwave
- Plumbed For Ice Maker
- Dishwasher
- Kitchen Island
Bedrooms and Bathrooms
- 4 Bedrooms | 2 Main Level Bedrooms
- Primary Bedroom Upstairs
Laundry
- Laundry Room
- Laundry on main level
Outdoor Features
- Deck
Schools
- Muscatine Elementary And Middle School
- Muscatine High School
Utilities
- Forced Air Heating and Cooling System
- Heating System Uses Gas
- Internet Available
Community Details
- Built by Latt Partners, LLC
- Arbor Commons Subdivision
Listing and Financial Details
- Assessor Parcel Number 0833278021
Map
Home Values in the Area
Average Home Value in this Area
Tax History
| Year | Tax Paid | Tax Assessment Tax Assessment Total Assessment is a certain percentage of the fair market value that is determined by local assessors to be the total taxable value of land and additions on the property. | Land | Improvement |
|---|---|---|---|---|
| 2025 | $3,690 | $17,310 | $17,310 | $0 |
| 2024 | $3,690 | $203,520 | $43,280 | $160,240 |
| 2023 | $32 | $1,696 | $1,696 | $0 |
| 2022 | $32 | $1,600 | $1,600 | $0 |
| 2021 | $32 | $1,600 | $1,600 | $0 |
Property History
| Date | Event | Price | List to Sale | Price per Sq Ft |
|---|---|---|---|---|
| 10/07/2025 10/07/25 | Price Changed | $389,900 | +4.0% | $255 / Sq Ft |
| 06/20/2025 06/20/25 | For Sale | $375,000 | -- | $245 / Sq Ft |
Purchase History
| Date | Type | Sale Price | Title Company |
|---|---|---|---|
| Quit Claim Deed | -- | None Listed On Document |
About the Listing Agent

Together Matthew and Nicole formed the Lepic Elite Home Team in 2008. They knew that their expansive background in Real Estate would be a huge asset for their clients. Matthew and Nicole’s joint wisdom can guide you to making the best decision so you can feel comfortable in your outcome. They have knowledge, experience and education with new construction, remodeling, investments, development, and also listing your current property or purchasing an existing home. Since Nicole is from Linn County
Matthew's Other Listings
Source: Iowa City Area Association of REALTORS®
MLS Number: 202507039
APN: 0833278021
- 3108 Linden Ln
- 1421 Duncan Dr
- 1410 Duncan Dr
- 1503 Duncan Dr
- 1416 Duncan Dr
- 1507 Duncan Dr
- 3103 Ginkgo Ln
- 1604 Duncan Dr
- 3010 W Fulliam Ave
- CEDAR Plaza Parcel
- 1617 W Acre Dr
- 2108 Clarabek St
- 2106 Clarabek St
- 1916 Hammann St
- 208 Fletcher Ave
- 2109 Americana Ave
- 2210 Imperial Oaks Dr
- 1055 Climer St
- 0 S Highway 61
- 3250 S Highway 61
- 3407 Steamboat Way
- 612 Chestnut St Unit 4
- 307 W 3rd St
- 301 2nd St W Unit 4
- 326 W 2nd St
- 220 Iowa Ave
- 806 Oak St
- 2442 Mittman Rd
- 1220 Kirstin Ct Unit Kirstin 1
- 611 Fairview Ave
- 158 Colorado St Unit 306
- 201-209 Colorado St
- 801 W 5th St
- 14401 134th Ave W
- 18 Elmwood Dr
- 333-337 S Parker St
- 320 Historic Dr
- 62 Eisenhower St Unit GB62
- 10 Bradley Ln Unit AB10
- 1115 N Utah Ave
