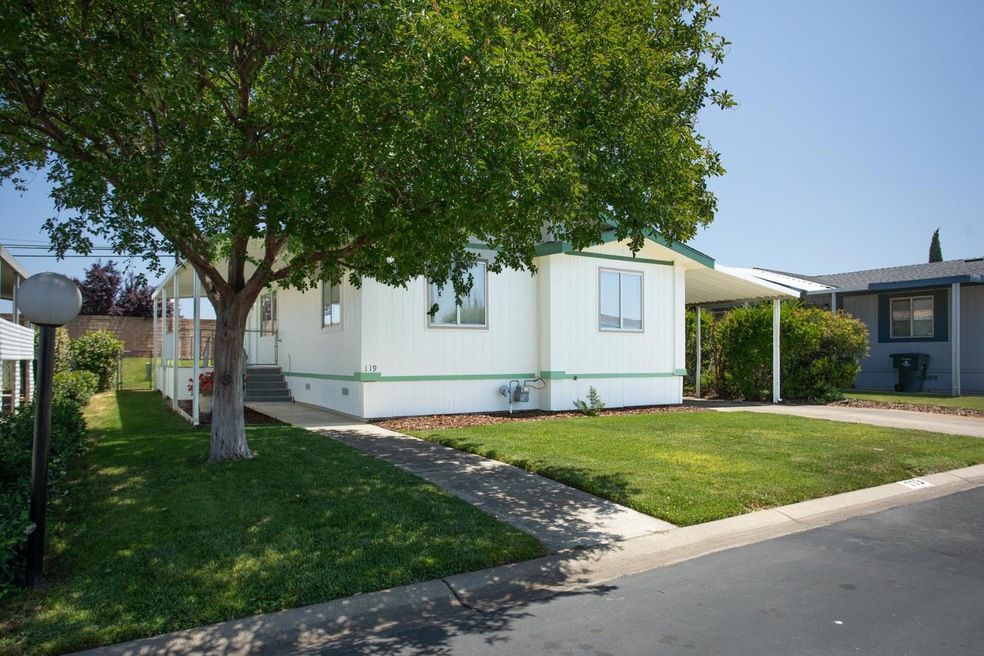
$139,500
- 2 Beds
- 1.5 Baths
- 864 Sq Ft
- 3120 Live Oak Blvd
- Unit 76
- Yuba City, CA
Enjoy the peaceful setting and friendly atmosphere of Dell Wayne Estates, with beautiful pool and stunning club house facility in beautifully updated 2 Bed, 1 and half bath move-in ready mobile home. Brand new roof, new paint inside and out, new floor coverings. Central heating and cooling. Covered front deck, covered driveway and patios, beautifully landscaped front and backyard with auto
Jack Haight Coldwell Banker Associated Brokers
