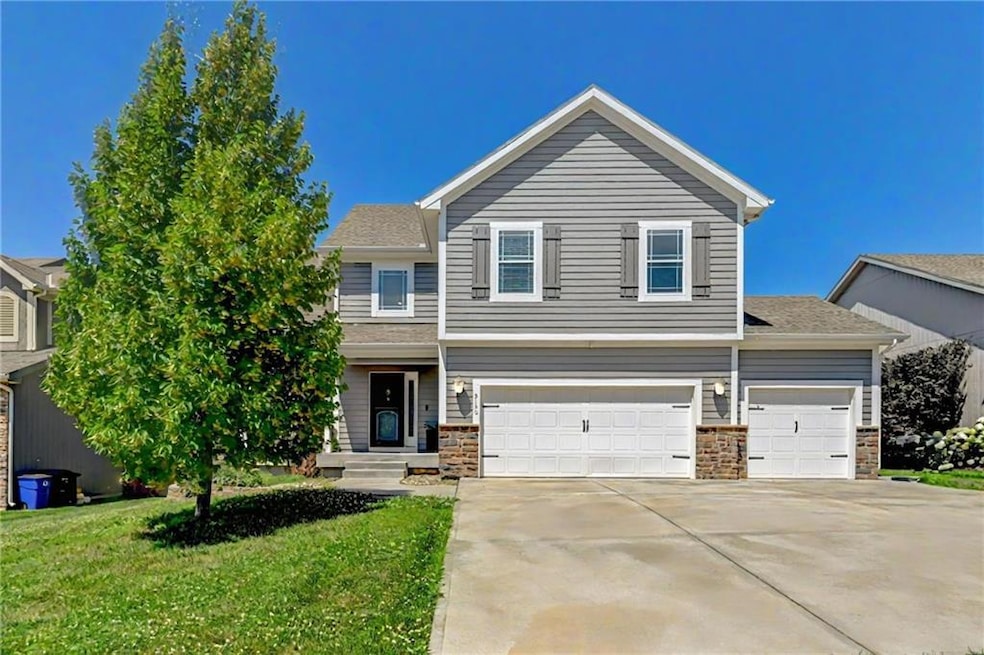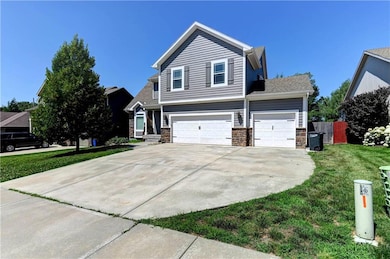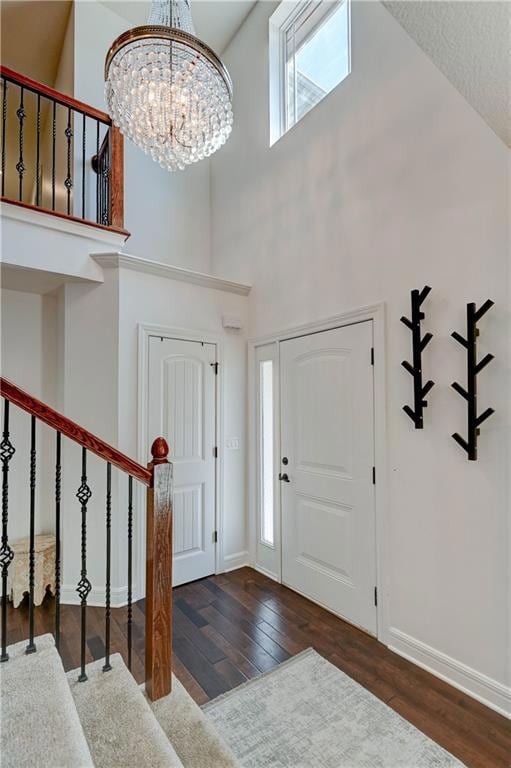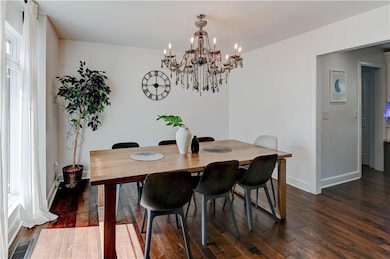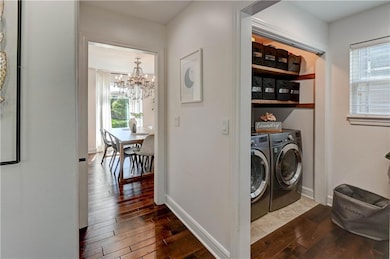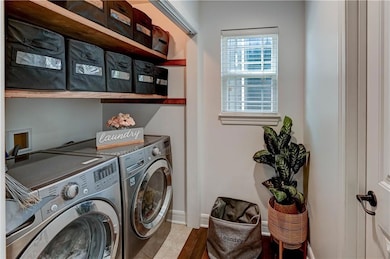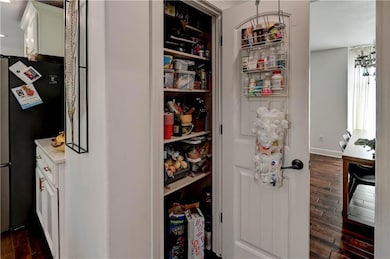3120 N 124th St Kansas City, KS 66109
Piper NeighborhoodEstimated payment $3,335/month
Highlights
- Deck
- Great Room with Fireplace
- Wood Flooring
- Piper Prairie Elementary School Rated A
- Traditional Architecture
- Breakfast Area or Nook
About This Home
Don't wait, or hesitate to own this house that makes you feel very comfortable, calm and safe as soon as you enter it. Newer home (2012), 4 bed/2.5 baths, 3 car garage, very nice kitchen. Lovely dining and living rooms. Gorgeous colors and exquisite decoration and fire places master room. Very nice basement with built in office. Enjoyable sitting in the picturesque backyard spacious. Located in the Piper School District and close to Piper Schools.
Listing Agent
Chartwell Realty LLC Brokerage Phone: 816-728-7233 License #1916980 Listed on: 06/26/2025

Co-Listing Agent
Chartwell Realty LLC Brokerage Phone: 816-728-7233 License #2010002657
Home Details
Home Type
- Single Family
Est. Annual Taxes
- $9,041
Year Built
- Built in 2012
Lot Details
- 10,454 Sq Ft Lot
- Privacy Fence
- Wood Fence
Parking
- 3 Car Attached Garage
- Front Facing Garage
Home Design
- Traditional Architecture
- Frame Construction
- Composition Roof
Interior Spaces
- 2-Story Property
- Ceiling Fan
- Great Room with Fireplace
- 2 Fireplaces
- Living Room
- Formal Dining Room
- Wood Flooring
Kitchen
- Breakfast Area or Nook
- Built-In Electric Oven
- Dishwasher
- Kitchen Island
Bedrooms and Bathrooms
- 4 Bedrooms
- Walk-In Closet
- Spa Bath
Basement
- Basement Fills Entire Space Under The House
- Sump Pump
- Basement Window Egress
Outdoor Features
- Deck
- Porch
Location
- City Lot
Schools
- Piper Elementary School
- Piper High School
Utilities
- Central Air
- Heat Pump System
Community Details
- Property has a Home Owners Association
- New Berry At Piper Subdivision, Valencia Floorplan
Listing and Financial Details
- Assessor Parcel Number 297078
- $0 special tax assessment
Map
Home Values in the Area
Average Home Value in this Area
Tax History
| Year | Tax Paid | Tax Assessment Tax Assessment Total Assessment is a certain percentage of the fair market value that is determined by local assessors to be the total taxable value of land and additions on the property. | Land | Improvement |
|---|---|---|---|---|
| 2024 | $9,041 | $55,959 | $7,731 | $48,228 |
| 2023 | $9,280 | $53,475 | $6,525 | $46,950 |
| 2022 | $7,519 | $43,631 | $5,472 | $38,159 |
| 2021 | $6,306 | $37,226 | $4,860 | $32,366 |
| 2020 | $5,922 | $35,093 | $4,497 | $30,596 |
| 2019 | $5,802 | $34,405 | $4,355 | $30,050 |
| 2018 | $5,834 | $33,729 | $4,771 | $28,958 |
| 2017 | $4,787 | $28,064 | $4,771 | $23,293 |
| 2016 | $4,695 | $27,247 | $4,771 | $22,476 |
| 2015 | $4,690 | $26,712 | $4,771 | $21,941 |
| 2014 | $395 | $26,189 | $4,232 | $21,957 |
Property History
| Date | Event | Price | List to Sale | Price per Sq Ft | Prior Sale |
|---|---|---|---|---|---|
| 07/15/2025 07/15/25 | Price Changed | $485,000 | -2.0% | $159 / Sq Ft | |
| 06/26/2025 06/26/25 | For Sale | $495,000 | +17.9% | $162 / Sq Ft | |
| 07/19/2022 07/19/22 | Sold | -- | -- | -- | View Prior Sale |
| 06/20/2022 06/20/22 | Pending | -- | -- | -- | |
| 06/09/2022 06/09/22 | For Sale | $420,000 | +42.4% | $137 / Sq Ft | |
| 10/19/2017 10/19/17 | Sold | -- | -- | -- | View Prior Sale |
| 09/19/2017 09/19/17 | Pending | -- | -- | -- | |
| 08/23/2017 08/23/17 | For Sale | $295,000 | +27.8% | -- | |
| 12/12/2012 12/12/12 | Sold | -- | -- | -- | View Prior Sale |
| 11/07/2012 11/07/12 | Pending | -- | -- | -- | |
| 01/22/2012 01/22/12 | For Sale | $230,900 | -- | -- |
Purchase History
| Date | Type | Sale Price | Title Company |
|---|---|---|---|
| Warranty Deed | -- | Security 1St Title | |
| Warranty Deed | -- | None Available | |
| Warranty Deed | $230,900 | Midwest Title Company Inc | |
| Warranty Deed | -- | Accommodation |
Mortgage History
| Date | Status | Loan Amount | Loan Type |
|---|---|---|---|
| Open | $441,750 | New Conventional | |
| Previous Owner | $228,000 | Commercial | |
| Previous Owner | $184,700 | New Conventional |
Source: Heartland MLS
MLS Number: 2558850
APN: 297078
- 3245 N 123rd Terrace
- 3216 N 128th St
- 3118 N 128th St
- 12820 Spring Ave
- 3421 N 128th St
- 3331 N 129th St
- 3401 N 129th St
- 12824 Sewell Ave
- 3413 N 129th St
- 12836 Sewell Ave
- 12908 Sewell Ave
- 3147 N 131st St
- 13001 Sloan Ave
- 13006 Sloan Ave
- 2300 N 119th St
- 11641 Donahoo Rd
- 12411 Bellerive Dr
- 1151 N 126th St
- 11904 Parallel Pkwy
- 11471 Webster Ave
- 11403 Parallel Pkwy
- 12929 Delaware Pkwy
- 11200 Delaware Pkwy
- 13009 Washington Ct
- 13025 Nebraska Ct
- 11024 Delaware Pkwy
- 1845 Village Pkwy W
- 570 N 130th St
- 2904 N 101st St
- 2821 N 100th St
- 1204 N 94th Terrace
- 1900 N 90th St
- 1683 Grayhawk Dr
- 1679 Grayhawk Dr
- 1697 Grayhawk Dr
- 1691 Grayhawk Dr
- 1793 Grayhawk Dr
- 1789 Grayhawk Dr
- 8351 Leavenworth Rd
- 8115-8147 Troup Ave
