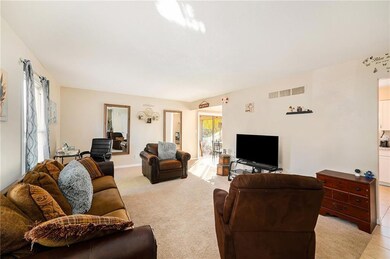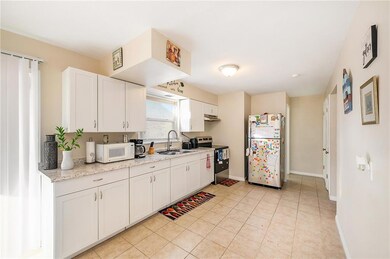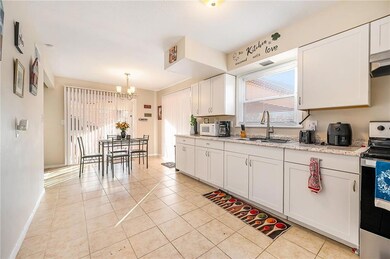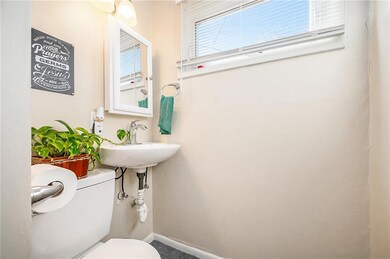
3120 N 51st Terrace Kansas City, KS 66104
Quindaro NeighborhoodHighlights
- Deck
- No HOA
- Forced Air Heating and Cooling System
- Traditional Architecture
- Ceramic Tile Flooring
- Combination Kitchen and Dining Room
About This Home
As of May 2025You found it! Check out this move-in ready townhouse located in Kansas City, KS. This property has been remodeled in the last 2 years. It is bright, airy and spacious. Don't miss an opportunity to own a turnkey property that has been well maintained. There are lots of amenities including highway access and being minutes from the Legends for entertainment and shopping.
Last Agent to Sell the Property
Platinum Realty LLC Brokerage Phone: 913-735-5813 License #SP00240841 Listed on: 11/06/2024

Townhouse Details
Home Type
- Townhome
Est. Annual Taxes
- $1,774
Year Built
- Built in 1966
Home Design
- Half Duplex
- Traditional Architecture
- Frame Construction
- Composition Roof
- Metal Siding
Interior Spaces
- 1,248 Sq Ft Home
- 2-Story Property
- Combination Kitchen and Dining Room
- Built-In Electric Oven
Flooring
- Carpet
- Ceramic Tile
Bedrooms and Bathrooms
- 3 Bedrooms
Basement
- Basement Fills Entire Space Under The House
- Laundry in Basement
- Natural lighting in basement
Parking
- Carport
- Off-Street Parking
Additional Features
- Deck
- 5,187 Sq Ft Lot
- City Lot
- Forced Air Heating and Cooling System
Community Details
- No Home Owners Association
- Milgarden Subdivision
Listing and Financial Details
- Assessor Parcel Number 026811
- $0 special tax assessment
Ownership History
Purchase Details
Home Financials for this Owner
Home Financials are based on the most recent Mortgage that was taken out on this home.Purchase Details
Home Financials for this Owner
Home Financials are based on the most recent Mortgage that was taken out on this home.Purchase Details
Purchase Details
Home Financials for this Owner
Home Financials are based on the most recent Mortgage that was taken out on this home.Similar Homes in Kansas City, KS
Home Values in the Area
Average Home Value in this Area
Purchase History
| Date | Type | Sale Price | Title Company |
|---|---|---|---|
| Warranty Deed | -- | Continental Title | |
| Quit Claim Deed | -- | Continental Title | |
| Sheriffs Deed | $64,297 | None Available | |
| Deed | -- | Guarantee Title Of Wyandotte |
Mortgage History
| Date | Status | Loan Amount | Loan Type |
|---|---|---|---|
| Open | $142,093 | FHA | |
| Previous Owner | $342,300 | Construction | |
| Previous Owner | $35,000 | Unknown | |
| Previous Owner | $60,255 | VA |
Property History
| Date | Event | Price | Change | Sq Ft Price |
|---|---|---|---|---|
| 05/27/2025 05/27/25 | Sold | -- | -- | -- |
| 04/28/2025 04/28/25 | Pending | -- | -- | -- |
| 03/29/2025 03/29/25 | Price Changed | $159,000 | -3.6% | $127 / Sq Ft |
| 02/04/2025 02/04/25 | Price Changed | $165,000 | +3.1% | $132 / Sq Ft |
| 12/17/2024 12/17/24 | Price Changed | $160,000 | -3.0% | $128 / Sq Ft |
| 11/18/2024 11/18/24 | For Sale | $165,000 | +10.7% | $132 / Sq Ft |
| 05/31/2023 05/31/23 | Sold | -- | -- | -- |
| 05/08/2023 05/08/23 | Price Changed | $149,000 | +7.2% | $119 / Sq Ft |
| 05/07/2023 05/07/23 | Pending | -- | -- | -- |
| 05/04/2023 05/04/23 | For Sale | $139,000 | +261.0% | $111 / Sq Ft |
| 06/08/2015 06/08/15 | Sold | -- | -- | -- |
| 05/05/2015 05/05/15 | Pending | -- | -- | -- |
| 09/04/2014 09/04/14 | For Sale | $38,500 | -- | $28 / Sq Ft |
Tax History Compared to Growth
Tax History
| Year | Tax Paid | Tax Assessment Tax Assessment Total Assessment is a certain percentage of the fair market value that is determined by local assessors to be the total taxable value of land and additions on the property. | Land | Improvement |
|---|---|---|---|---|
| 2024 | $2,537 | $17,446 | $2,444 | $15,002 |
| 2023 | $1,774 | $11,374 | $2,062 | $9,312 |
| 2022 | $1,444 | $9,281 | $1,449 | $7,832 |
| 2021 | $1,196 | $7,413 | $1,178 | $6,235 |
| 2020 | $1,083 | $6,739 | $928 | $5,811 |
| 2019 | $785 | $4,964 | $848 | $4,116 |
| 2018 | $742 | $4,727 | $957 | $3,770 |
| 2017 | $981 | $6,107 | $957 | $5,150 |
| 2016 | $991 | $6,107 | $957 | $5,150 |
| 2015 | $1,003 | $6,106 | $959 | $5,147 |
| 2014 | $926 | $5,983 | $538 | $5,445 |
Agents Affiliated with this Home
-
Katina Long

Seller's Agent in 2025
Katina Long
Platinum Realty LLC
(913) 219-9233
2 in this area
42 Total Sales
-
Kevin Marsh

Buyer's Agent in 2025
Kevin Marsh
ReeceNichols -The Village
(501) 944-3325
1 in this area
107 Total Sales
-
Lina Wu
L
Seller's Agent in 2023
Lina Wu
Platinum Realty LLC
(913) 406-0736
1 in this area
17 Total Sales
-
Aundre Gray

Seller's Agent in 2015
Aundre Gray
EXP Realty LLC
(816) 591-4700
11 Total Sales
-
V
Buyer's Agent in 2015
Vanessa Wilde
WPM LLC
Map
Source: Heartland MLS
MLS Number: 2518878
APN: 026811
- 3025 N 53rd St
- 3224 E Barker Cir
- 5236 Neva Dr
- 5019 Welborn Ln
- 2918 N 51st St
- 2923 N 52nd St
- 3200 N 49th Dr
- 5311 Webster Ave
- 3335 N 54th St
- 3008 N 48th Terrace
- 5200 Georgia Ave
- 3100 N 56th St
- 5627 Spring Ave
- 5653 Sloan Ave
- 2933 N 57th St
- 4706 Kimball Ave
- 5715 Parkview Ave
- 2930 N 46th St
- 3344 N 57th St
- 3321 N 58th St






