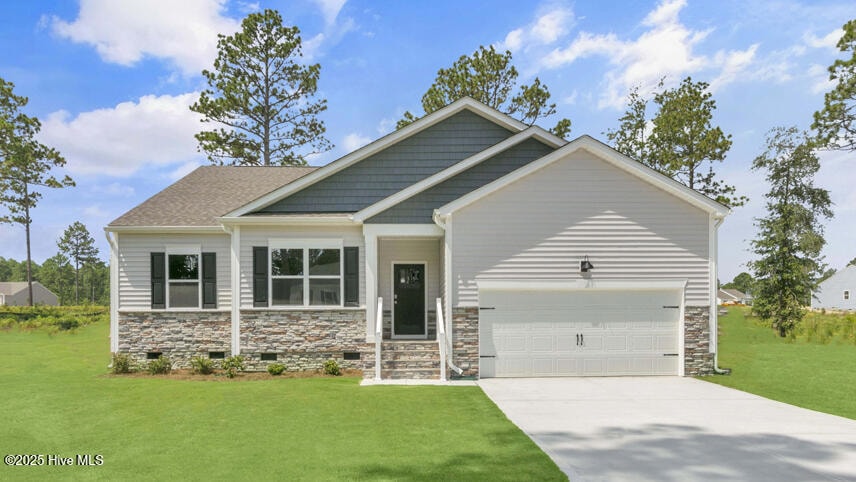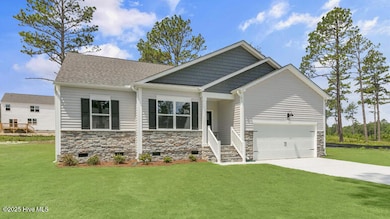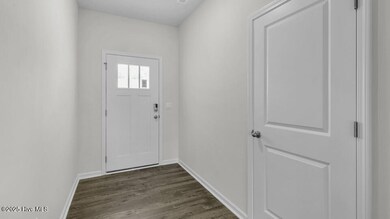3120 Platinum Cir West End, NC 27376
Estimated payment $2,288/month
Highlights
- Gated Community
- Covered Patio or Porch
- Walk-In Pantry
- West End Elementary School Rated A-
- Breakfast Area or Nook
- 2 Car Attached Garage
About This Home
RED TAG Sales Event Limited Time.Welcome to 3120 Platinum Circle at Gretchen Pines located in West End, NC!Introducing the Booth floorplan. The Booth is one of our ranch plans featuring 4 bedrooms, 2 bathrooms, 1,891 sq. ft. of living space, and a 2-car garage.Upon entering the home, you'll be greeted by an inviting foyer leading you to two secondary bedrooms with cozy carpet flooring and ample space. Past the laundry room you will find the 3rd guest bedroom adjacent to a full bathroom for ultimate privacy and convenience! Then, leading into the center of the home you will be delighted with the open-concept space which features a large living room, dining area, and functional kitchen. The kitchen is equipped with a walk-in pantry, stainless steel appliances, beautiful quartz countertops, and center island with a breakfast bar. Past the Kitchen and Breakfast area is your own private oasis, a covered patio that is perfect for family entertainment, or unwinding after a long day. The Booth boasts a spacious primary bedroom tucked in the back of the house full complete privacy, featuring with walk-in closet and primary bathroom with dual vanities. The Booth is the perfect place to call home.One-year builder's warranty and 10-year structural warranty. Your new home also includes our smart home technology package! The Smart Home is equipped with technology that includes the following: Wave programmable thermostat, Z-Wave door lock, a Z-Wave wireless switch, a touchscreen Smart Home control panel, an automation platform from Alarm.; video doorbell; Amz pop.Located inside of a gated community with many community walking trails, Gretchen Pines in West End, NC! Gretchen Pines is conveniently located next to numerous golf courses, parks, restaurants, grocery stores, and shopping centers.Do not miss your chance to view this home at Gretchen Pines, schedule a showing today!
Open House Schedule
-
Saturday, November 01, 202512:00 to 5:00 pm11/1/2025 12:00:00 PM +00:0011/1/2025 5:00:00 PM +00:00Add to Calendar
-
Sunday, November 02, 20251:00 to 5:00 pm11/2/2025 1:00:00 PM +00:0011/2/2025 5:00:00 PM +00:00Add to Calendar
Home Details
Home Type
- Single Family
Year Built
- Built in 2025
Lot Details
- 1.09 Acre Lot
- Property is zoned R-15
HOA Fees
- $50 Monthly HOA Fees
Home Design
- Brick Exterior Construction
- Wood Frame Construction
- Architectural Shingle Roof
- Concrete Siding
- Stone Siding
- Vinyl Siding
- Stick Built Home
Interior Spaces
- 1,891 Sq Ft Home
- 1-Story Property
- Combination Dining and Living Room
- Crawl Space
Kitchen
- Breakfast Area or Nook
- Walk-In Pantry
- Dishwasher
- Kitchen Island
- Disposal
Flooring
- Carpet
- Laminate
- Vinyl
Bedrooms and Bathrooms
- 4 Bedrooms
- 2 Full Bathrooms
- Walk-in Shower
Laundry
- Laundry Room
- Washer and Dryer Hookup
Parking
- 2 Car Attached Garage
- Front Facing Garage
- Garage Door Opener
Schools
- West End Elementary School
- West Pine Middle School
- Pinecrest High School
Additional Features
- Covered Patio or Porch
- Forced Air Zoned Heating and Cooling System
Listing and Financial Details
- Tax Lot 126
- Assessor Parcel Number 853500706520
Community Details
Overview
- Gretchn Pines Association, Phone Number (910) 690-1268
- Gretchen Pines Subdivision
Recreation
- Trails
Security
- Gated Community
Map
Home Values in the Area
Average Home Value in this Area
Property History
| Date | Event | Price | List to Sale | Price per Sq Ft |
|---|---|---|---|---|
| 10/25/2025 10/25/25 | Price Changed | $358,900 | 0.0% | $190 / Sq Ft |
| 10/13/2025 10/13/25 | Price Changed | $359,000 | -1.4% | $190 / Sq Ft |
| 10/02/2025 10/02/25 | Price Changed | $364,000 | -1.1% | $192 / Sq Ft |
| 08/27/2025 08/27/25 | Price Changed | $368,000 | -0.5% | $195 / Sq Ft |
| 07/31/2025 07/31/25 | Price Changed | $370,000 | -6.9% | $196 / Sq Ft |
| 06/25/2025 06/25/25 | For Sale | $397,490 | -- | $210 / Sq Ft |
Source: Hive MLS
MLS Number: 100494866
- 105 Scuppernong Ct
- 289 Firetree Ln
- 496 Holly Grove School Rd
- 107 Ritter Dr
- 124 Pinesage Dr
- 504 Niblick Cir
- 940 Linden Rd Unit 19
- 105 Keswick Ln
- 205 McCaskill Rd E
- 312 Juniper Creek Blvd
- 120 St Andrews Dr Unit ID1302621P
- 6 Fur Ct W Unit ID1302666P
- 7 Ash Ct
- 75 Merion Cir
- 15 Maple Rd Unit ID1302629P
- 147 Sakonnet Trail
- 490 Little River Farm Blvd Unit A201
- 1175 St Andrews Dr Unit ID1302640P
- 1175 St Andrews Dr Unit ID1302627P
- 240 Barton Hills Ct Unit ID1302660P







