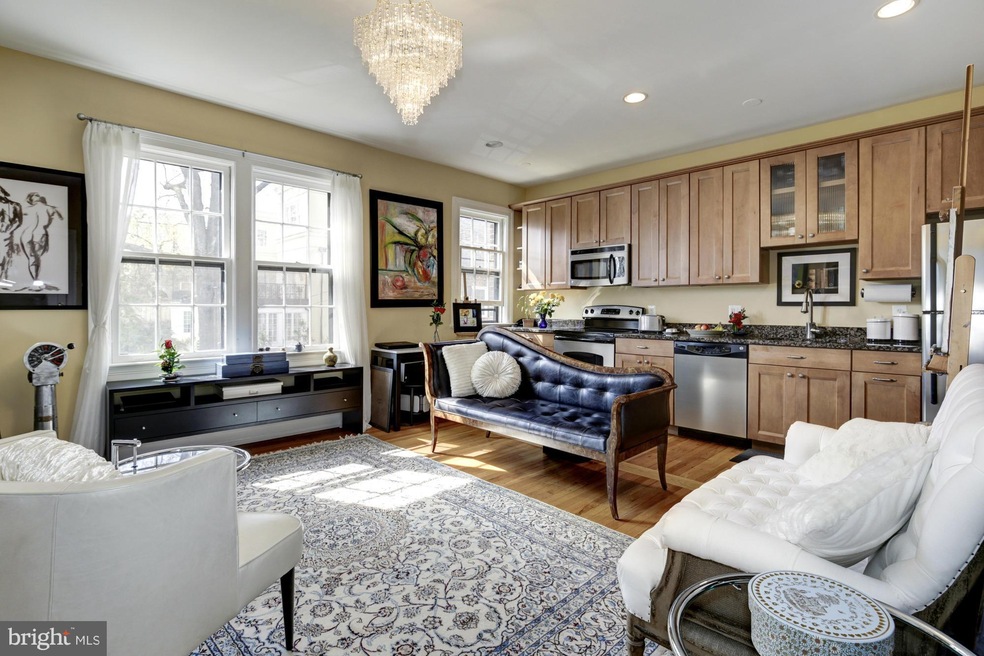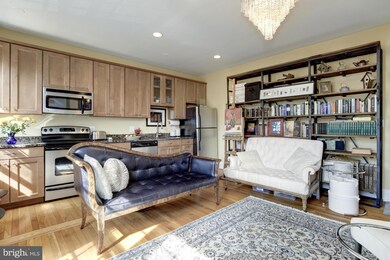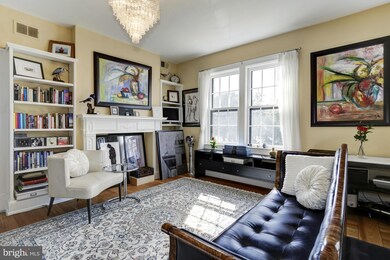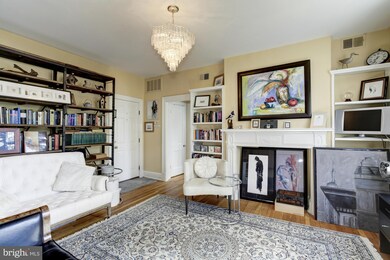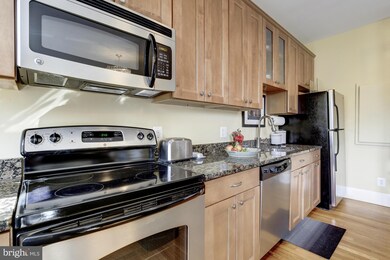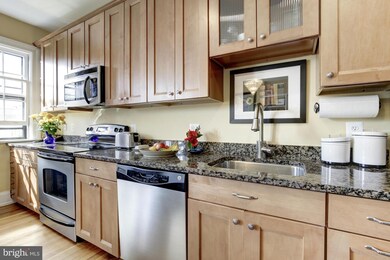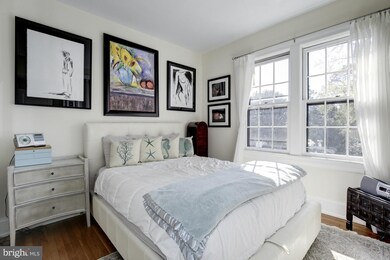
3120 R St NW Unit 204 Washington, DC 20007
Georgetown NeighborhoodHighlights
- Gourmet Kitchen
- Open Floorplan
- Wood Flooring
- Hyde Addison Elementary School Rated A
- Traditional Architecture
- 3-minute walk to Book Hill Park
About This Home
As of January 2021NEW PRICE! Bright, elegant 1BR in E Village; flooded w/ western light. Up-to-date city chic w/ sparkling kitchen (granite, stainless, maple cabs); gleaming hrdwds, charming FP mantel, exquisite Schonbeck crystal chandelier. Pets allowed. Across the street: Dumbarton Oaks & Montrose Pk. Ideal Georgetown setting, close to the action/removed from the hub bub. Shopping, dining, lifestyle! Low fee!
Last Agent to Sell the Property
RE/MAX Allegiance License #516455 Listed on: 04/14/2016

Property Details
Home Type
- Condominium
Est. Annual Taxes
- $2,881
Year Built
- Built in 1966
Lot Details
- Property is in very good condition
HOA Fees
- $315 Monthly HOA Fees
Parking
- On-Street Parking
Home Design
- Traditional Architecture
- Brick Exterior Construction
Interior Spaces
- 550 Sq Ft Home
- Property has 1 Level
- Open Floorplan
- Fireplace Mantel
- Window Treatments
- Combination Kitchen and Living
- Wood Flooring
Kitchen
- Gourmet Kitchen
- Stove
- Microwave
- Ice Maker
- Dishwasher
- Upgraded Countertops
- Disposal
Bedrooms and Bathrooms
- 1 Main Level Bedroom
- 1 Full Bathroom
Schools
- Hyde-Addison Elementary School
- Hardy Middle School
- Jackson-Reed High School
Utilities
- Forced Air Heating and Cooling System
- Electric Water Heater
Listing and Financial Details
- Tax Lot 2015
- Assessor Parcel Number 1281//2015
Community Details
Overview
- Association fees include custodial services maintenance, exterior building maintenance, lawn maintenance, insurance, management, reserve funds, sewer, snow removal, trash
- Low-Rise Condominium
- Georgetown Subdivision, Bright & Sunny Floorplan
- Georgetown Community
- The community has rules related to moving in times
Pet Policy
- Pets Allowed
Ownership History
Purchase Details
Home Financials for this Owner
Home Financials are based on the most recent Mortgage that was taken out on this home.Purchase Details
Home Financials for this Owner
Home Financials are based on the most recent Mortgage that was taken out on this home.Purchase Details
Home Financials for this Owner
Home Financials are based on the most recent Mortgage that was taken out on this home.Purchase Details
Home Financials for this Owner
Home Financials are based on the most recent Mortgage that was taken out on this home.Purchase Details
Home Financials for this Owner
Home Financials are based on the most recent Mortgage that was taken out on this home.Purchase Details
Home Financials for this Owner
Home Financials are based on the most recent Mortgage that was taken out on this home.Similar Homes in Washington, DC
Home Values in the Area
Average Home Value in this Area
Purchase History
| Date | Type | Sale Price | Title Company |
|---|---|---|---|
| Special Warranty Deed | $399,000 | None Available | |
| Special Warranty Deed | $377,000 | Village Settlements Inc | |
| Special Warranty Deed | $365,000 | Paragon Title & Escrow Co | |
| Warranty Deed | $360,000 | -- | |
| Warranty Deed | $358,000 | -- | |
| Warranty Deed | $340,000 | -- |
Mortgage History
| Date | Status | Loan Amount | Loan Type |
|---|---|---|---|
| Open | $359,100 | New Conventional | |
| Previous Owner | $339,300 | Adjustable Rate Mortgage/ARM | |
| Previous Owner | $283,000 | Purchase Money Mortgage | |
| Previous Owner | $286,400 | New Conventional | |
| Previous Owner | $272,000 | New Conventional |
Property History
| Date | Event | Price | Change | Sq Ft Price |
|---|---|---|---|---|
| 01/08/2021 01/08/21 | Sold | $399,000 | +1.0% | $785 / Sq Ft |
| 01/05/2021 01/05/21 | Pending | -- | -- | -- |
| 01/05/2021 01/05/21 | For Sale | $395,000 | +8.2% | $778 / Sq Ft |
| 07/15/2016 07/15/16 | Sold | $365,000 | -0.7% | $664 / Sq Ft |
| 06/05/2016 06/05/16 | Pending | -- | -- | -- |
| 06/02/2016 06/02/16 | Price Changed | $367,500 | -2.0% | $668 / Sq Ft |
| 05/12/2016 05/12/16 | Price Changed | $374,900 | -2.6% | $682 / Sq Ft |
| 04/14/2016 04/14/16 | For Sale | $384,900 | +6.9% | $700 / Sq Ft |
| 04/19/2013 04/19/13 | Sold | $360,000 | -1.4% | $709 / Sq Ft |
| 04/07/2013 04/07/13 | Pending | -- | -- | -- |
| 03/13/2013 03/13/13 | For Sale | $365,000 | -- | $719 / Sq Ft |
Tax History Compared to Growth
Tax History
| Year | Tax Paid | Tax Assessment Tax Assessment Total Assessment is a certain percentage of the fair market value that is determined by local assessors to be the total taxable value of land and additions on the property. | Land | Improvement |
|---|---|---|---|---|
| 2024 | $2,623 | $410,820 | $123,250 | $287,570 |
| 2023 | $2,652 | $410,710 | $123,210 | $287,500 |
| 2022 | $2,793 | $421,100 | $126,330 | $294,770 |
| 2021 | $3,340 | $406,180 | $121,850 | $284,330 |
| 2020 | $3,440 | $404,690 | $121,410 | $283,280 |
| 2019 | $3,228 | $379,750 | $113,920 | $265,830 |
| 2018 | $3,152 | $370,870 | $0 | $0 |
| 2017 | $2,931 | $344,840 | $0 | $0 |
| 2016 | $2,866 | $337,220 | $0 | $0 |
| 2015 | $2,882 | $339,020 | $0 | $0 |
| 2014 | -- | $331,990 | $0 | $0 |
Agents Affiliated with this Home
-
Michael Brennan

Seller's Agent in 2021
Michael Brennan
Compass
(202) 330-7808
68 in this area
149 Total Sales
-
Nancy Taylor Bubes

Buyer's Agent in 2021
Nancy Taylor Bubes
Washington Fine Properties
(202) 256-2164
203 in this area
413 Total Sales
-
Steve Pflasterer

Seller's Agent in 2016
Steve Pflasterer
RE/MAX
(202) 669-0714
1 in this area
83 Total Sales
-

Seller's Agent in 2013
Anne Cavanagh
Long & Foster
Map
Source: Bright MLS
MLS Number: 1001364319
APN: 1281-2015
- 1689 32nd St NW
- 3240 Reservoir Rd NW
- 1671 31st St NW
- 1657 31st St NW Unit 203
- 3042 R St NW Unit 2
- 1671 34th St NW
- 3309 Q St NW
- 1524 32nd St NW Unit 1526
- 1551 33rd St NW
- 3418 Reservoir Rd NW
- 3023 Q St NW
- 1523 31st St NW
- 3314 1/2 Volta Place NW
- 1524 33rd St NW
- 7 Pomander Walk NW
- 4 Pomander Walk NW
- 3238 P St NW
- 3043 P St NW
- 3311 P St NW
- 1824 35th St NW
