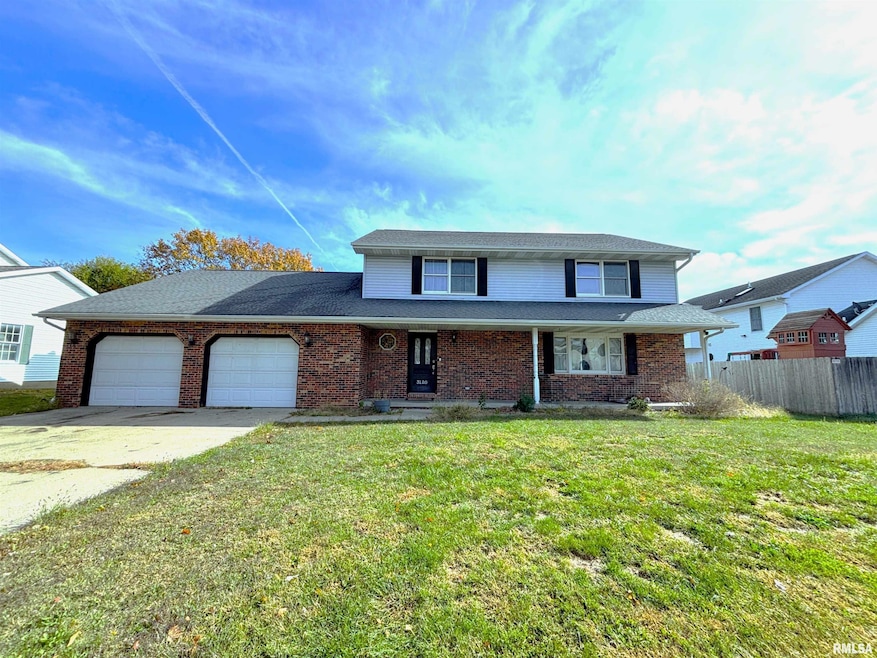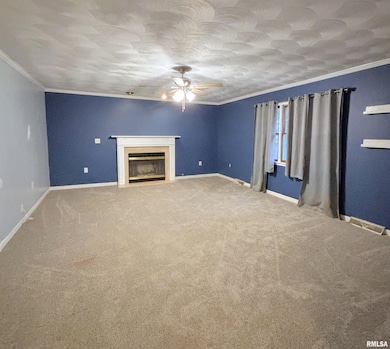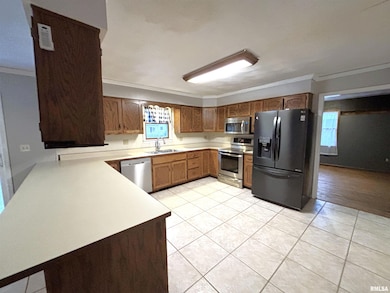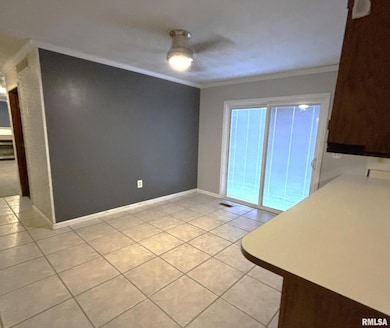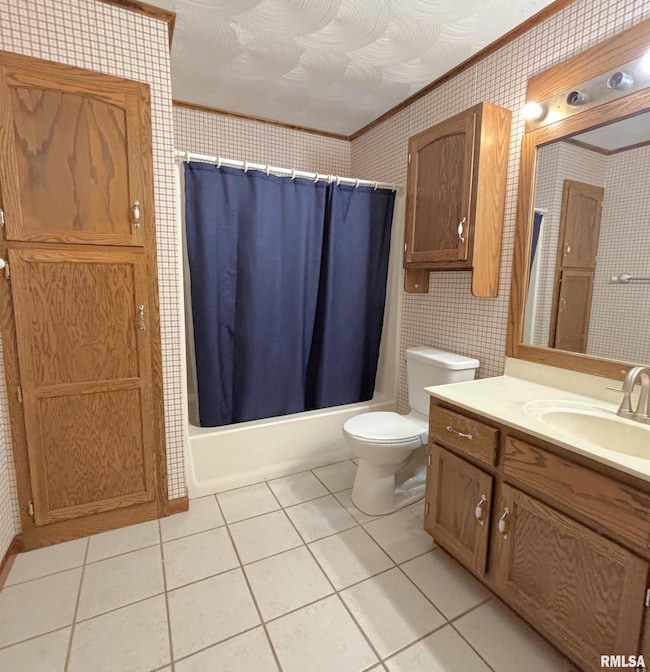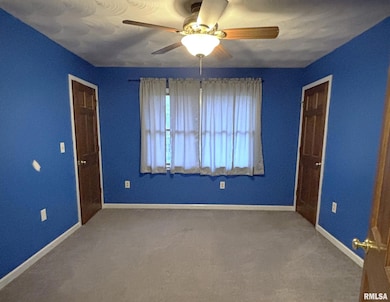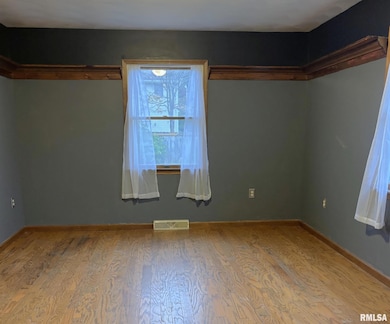3120 Red Bud Ln Springfield, IL 62712
Estimated payment $2,051/month
Highlights
- Deck
- No HOA
- Forced Air Heating and Cooling System
- Rochester High School Rated A-
- 2 Car Attached Garage
- Ceiling Fan
About This Home
Super spacious 2story home in Rochester schools! You'll find tons of charm in curb appeal that welcomes with a big covered front porch & 2c garage. Inside, a practical layout offers tons of living & entertaining space across the main floor. Enjoy optional formal dining or the large eat in kitchen with breakfast bar, tons of cabinetry, tile floors & modern stainless appliances mostly new in the last 5 years. Upstairs 4 beds & 2 baths make up a fabulous second level layout with privacy & convenience in mind. Find elegant bathroom upgrades, to include fixtures, hardware & cosmetics plus solid mechanicals & a full, partially finished basement with 5th BR & full bath. This gem has potential to meet any and every need for space, comfort & character plus it's waiting in a highly desired school district just a short commute to Springfield- add your special touch & this home is your dream brought to life in no time!
Listing Agent
The Real Estate Group, Inc. Brokerage Phone: 217-741-4040 License #475109198 Listed on: 11/03/2025

Home Details
Home Type
- Single Family
Est. Annual Taxes
- $7,490
Year Built
- Built in 1989
Lot Details
- Lot Dimensions are 135 x 85
- Fenced
- Level Lot
Parking
- 2 Car Attached Garage
- Garage Door Opener
Home Design
- Brick Exterior Construction
- Poured Concrete
- Frame Construction
- Shingle Roof
- Vinyl Siding
- Concrete Perimeter Foundation
Interior Spaces
- 3,032 Sq Ft Home
- Ceiling Fan
- Wood Burning Fireplace
- Fireplace With Gas Starter
- Window Treatments
- Family Room with Fireplace
- Partially Finished Basement
- Basement Fills Entire Space Under The House
Kitchen
- Range
- Microwave
- Dishwasher
Bedrooms and Bathrooms
- 5 Bedrooms
Outdoor Features
- Deck
Schools
- Rochester District #3A High School
Utilities
- Forced Air Heating and Cooling System
- Heating System Uses Natural Gas
- Gas Water Heater
- Cable TV Available
Community Details
- No Home Owners Association
- Lake Forest Subdivision
Listing and Financial Details
- Homestead Exemption
- Assessor Parcel Number 23070478011
Map
Tax History
| Year | Tax Paid | Tax Assessment Tax Assessment Total Assessment is a certain percentage of the fair market value that is determined by local assessors to be the total taxable value of land and additions on the property. | Land | Improvement |
|---|---|---|---|---|
| 2024 | $7,490 | $107,984 | $13,658 | $94,326 |
| 2023 | $7,052 | $98,633 | $12,475 | $86,158 |
| 2022 | $6,731 | $92,974 | $11,834 | $81,140 |
| 2021 | $6,495 | $89,493 | $11,391 | $78,102 |
| 2020 | $6,453 | $89,627 | $11,408 | $78,219 |
| 2019 | $6,323 | $89,314 | $11,368 | $77,946 |
| 2018 | $5,537 | $78,303 | $11,313 | $66,990 |
| 2017 | $5,446 | $77,291 | $11,167 | $66,124 |
| 2016 | $5,370 | $76,164 | $11,004 | $65,160 |
| 2015 | $5,315 | $75,253 | $10,872 | $64,381 |
| 2014 | $5,016 | $74,767 | $10,802 | $63,965 |
| 2013 | $4,984 | $71,333 | $10,802 | $60,531 |
Property History
| Date | Event | Price | List to Sale | Price per Sq Ft |
|---|---|---|---|---|
| 02/04/2026 02/04/26 | Pending | -- | -- | -- |
| 12/16/2025 12/16/25 | Price Changed | $274,900 | -1.8% | $91 / Sq Ft |
| 11/03/2025 11/03/25 | For Sale | $280,000 | -- | $92 / Sq Ft |
Purchase History
| Date | Type | Sale Price | Title Company |
|---|---|---|---|
| Quit Claim Deed | -- | Allied Capital Title | |
| Deed | $200,000 | -- | |
| Deed | $215,000 | -- | |
| Deed | -- | -- | |
| Deed | -- | -- |
Source: RMLS Alliance
MLS Number: CA1040334
APN: 23-07.0-478-011
- 66 White Birch Rd
- 2632 Hilltop Rd
- 5 Swannanoa Unit 1
- 53 Mishawaka Dr Unit 1
- 112 Deer Creek Rd Unit 1
- 2616 Kent Dr
- 2906 Taylor Ave Unit 11
- 2875 Taylor Ave
- 0 Oak Hill Rd
- 329-331 Harbor Point Place
- 312 Harbor Point Place
- 314 Harbor Point Place
- 2420 Mayfair Rd
- 3100 Butler St Unit 1833
- 2800 Via Rosso St Unit 135
- 2800 Via Rosso St Unit 194
- 0 Varsity Ct
- 3301 Stanton St Unit 1
- 4013 S Milan Rd
- 3719 E Hooker St Unit 1
