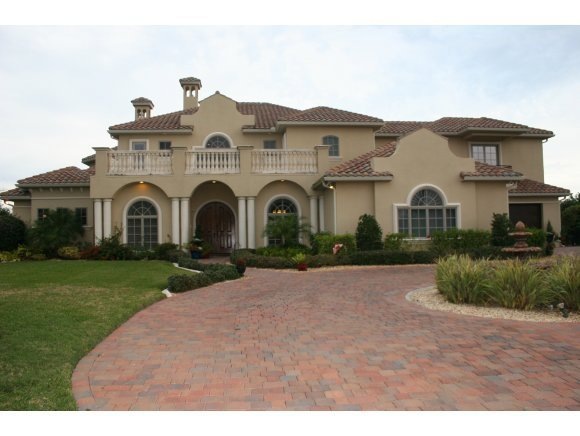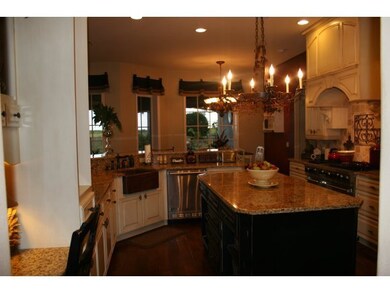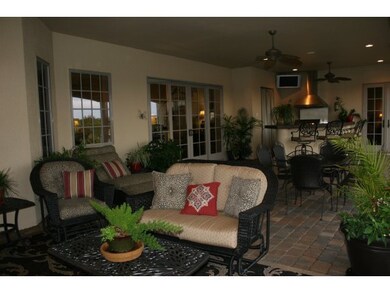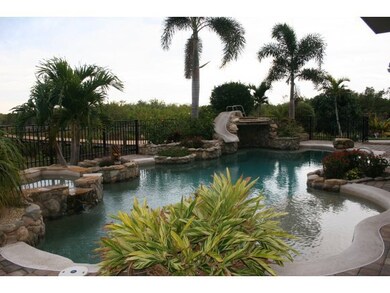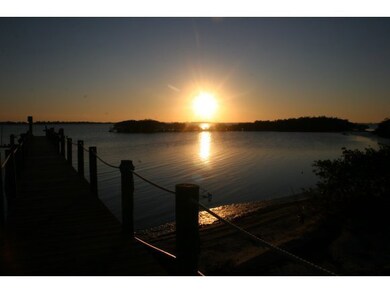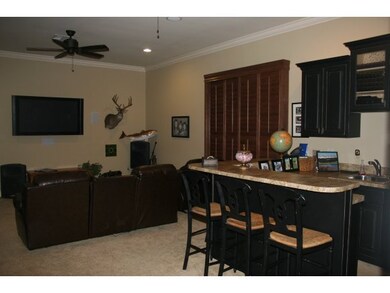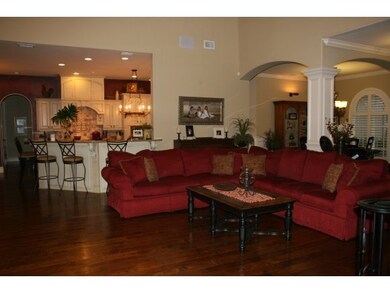
3120 S Courtenay Pkwy Merritt Island, FL 32952
Highlights
- Water Views
- Boat Lift
- Home fronts a creek
- Boat Dock
- In Ground Pool
- 6.56 Acre Lot
About This Home
As of October 2012Amazing Riverfront Luxury Home on 6.56 acre gated estate(with only .5 uplands and rest is wetlands). This Stunning Home features 5 bedrooms, 5 full baths, 2 half baths, study, media room, bonus room, summer kitchen, heated pool, spa, waterfall, slide, 2 gas fireplaces, Anderson windows, distressed wood flooring, crown moulding, tray ceilings, custom cabinets & appliances and granite countertops. 1st Floor Master Suite With The Majority Of Home Overlooking The Pool Spa And The River.
Last Agent to Sell the Property
Bobby Martin
Loggins Realty Inc Listed on: 01/20/2012
Home Details
Home Type
- Single Family
Est. Annual Taxes
- $11,126
Year Built
- Built in 2006
Lot Details
- 6.56 Acre Lot
- Lot Dimensions are 125 x 260
- Home fronts a creek
- West Facing Home
Property Views
- Water
- Pool
Home Design
- Tile Roof
- Concrete Siding
- Block Exterior
- Stucco
Interior Spaces
- 5,196 Sq Ft Home
- 2-Story Property
- Open Floorplan
- Ceiling Fan
- Fireplace
- Dining Room
- Loft
- Screened Porch
- Security System Owned
Kitchen
- Breakfast Bar
- Gas Range
- Ice Maker
- Dishwasher
- Disposal
Flooring
- Wood
- Carpet
- Tile
Bedrooms and Bathrooms
- 5 Bedrooms
- Primary Bedroom on Main
- Split Bedroom Floorplan
- Dual Closets
- Walk-In Closet
- Separate Shower in Primary Bathroom
Laundry
- Laundry Room
- Washer and Gas Dryer Hookup
Parking
- Attached Garage
- Garage Door Opener
Outdoor Features
- In Ground Pool
- Boat Lift
- Balcony
- Patio
- Outdoor Kitchen
Schools
- Tropical Elementary School
- Jefferson Middle School
- Merritt Island High School
Utilities
- Central Heating and Cooling System
- Gas Water Heater
- Septic Tank
- Cable TV Available
Listing and Financial Details
- Short Sale
- Assessor Parcel Number 25362400000490000000
Community Details
Overview
- No Home Owners Association
- Part Of Lot 1 And Pt Of Ne 1/4 Of Subdivision
Recreation
- Boat Dock
Ownership History
Purchase Details
Home Financials for this Owner
Home Financials are based on the most recent Mortgage that was taken out on this home.Purchase Details
Home Financials for this Owner
Home Financials are based on the most recent Mortgage that was taken out on this home.Purchase Details
Home Financials for this Owner
Home Financials are based on the most recent Mortgage that was taken out on this home.Purchase Details
Home Financials for this Owner
Home Financials are based on the most recent Mortgage that was taken out on this home.Purchase Details
Home Financials for this Owner
Home Financials are based on the most recent Mortgage that was taken out on this home.Similar Homes in Merritt Island, FL
Home Values in the Area
Average Home Value in this Area
Purchase History
| Date | Type | Sale Price | Title Company |
|---|---|---|---|
| Warranty Deed | $925,000 | Attorney | |
| Warranty Deed | $526,400 | Attorney | |
| Interfamily Deed Transfer | -- | Fidelity Natl Title Ins Co | |
| Special Warranty Deed | $90,000 | Fidelity National Title Insu | |
| Deed | $85,000 | -- |
Mortgage History
| Date | Status | Loan Amount | Loan Type |
|---|---|---|---|
| Open | $703,000 | New Conventional | |
| Closed | $823,250 | New Conventional | |
| Previous Owner | $526,400 | Future Advance Clause Open End Mortgage | |
| Previous Owner | $50,000 | Commercial | |
| Previous Owner | $200,000 | Credit Line Revolving | |
| Previous Owner | $900,000 | Unknown | |
| Previous Owner | $89,000 | Purchase Money Mortgage | |
| Previous Owner | $80,000 | No Value Available |
Property History
| Date | Event | Price | Change | Sq Ft Price |
|---|---|---|---|---|
| 07/12/2025 07/12/25 | For Sale | $2,300,000 | +148.6% | $443 / Sq Ft |
| 10/31/2012 10/31/12 | Sold | $925,000 | -7.0% | $178 / Sq Ft |
| 05/10/2012 05/10/12 | Pending | -- | -- | -- |
| 01/17/2012 01/17/12 | For Sale | $995,000 | -- | $191 / Sq Ft |
Tax History Compared to Growth
Tax History
| Year | Tax Paid | Tax Assessment Tax Assessment Total Assessment is a certain percentage of the fair market value that is determined by local assessors to be the total taxable value of land and additions on the property. | Land | Improvement |
|---|---|---|---|---|
| 2023 | $10,433 | $824,030 | $0 | $0 |
| 2022 | $9,772 | $800,030 | $0 | $0 |
| 2021 | $10,365 | $776,730 | $0 | $0 |
| 2020 | $10,377 | $766,010 | $0 | $0 |
| 2019 | $10,397 | $748,790 | $0 | $0 |
| 2018 | $10,475 | $734,830 | $0 | $0 |
| 2017 | $10,670 | $719,720 | $0 | $0 |
| 2016 | $10,924 | $704,920 | $95,410 | $609,510 |
| 2015 | $11,264 | $700,020 | $95,410 | $604,610 |
| 2014 | $11,372 | $694,470 | $95,410 | $599,060 |
Agents Affiliated with this Home
-
Scott Bouchard

Seller's Agent in 2025
Scott Bouchard
One Sotheby's International
(321) 591-3913
10 in this area
53 Total Sales
-
B
Seller's Agent in 2012
Bobby Martin
Loggins Realty Inc
-
Margret Cornell
M
Buyer's Agent in 2012
Margret Cornell
Cornell Real Estate
(321) 288-3014
9 in this area
149 Total Sales
Map
Source: Space Coast MLS (Space Coast Association of REALTORS®)
MLS Number: 632262
APN: 25-36-24-00-00049.0-0000.00
- 1260 Tropical Cove Dr
- 000 S Unknown Pkwy
- 1250 Aranceto Cir
- 1025 Aranceto Cir
- 1239 Guy Island Dr
- 1290 Mercedes Dr
- 1140 Aranceto Cir
- 2942 Heritage Cir
- 741 Carriage Ln
- 1065 Mercedes Dr
- 2703 Barrow Dr
- 2702 Barrow Dr
- 3660 S Courtenay Pkwy
- 833 Woodbine Dr
- 2449 Willowbrook Rd
- 3775 S Tropical Trail
- 1165 Old Parsonage Dr
- 2479 Long Sandy Cir
- 1150 Old Parsonage Dr
- 3835 S Tropical Trail
