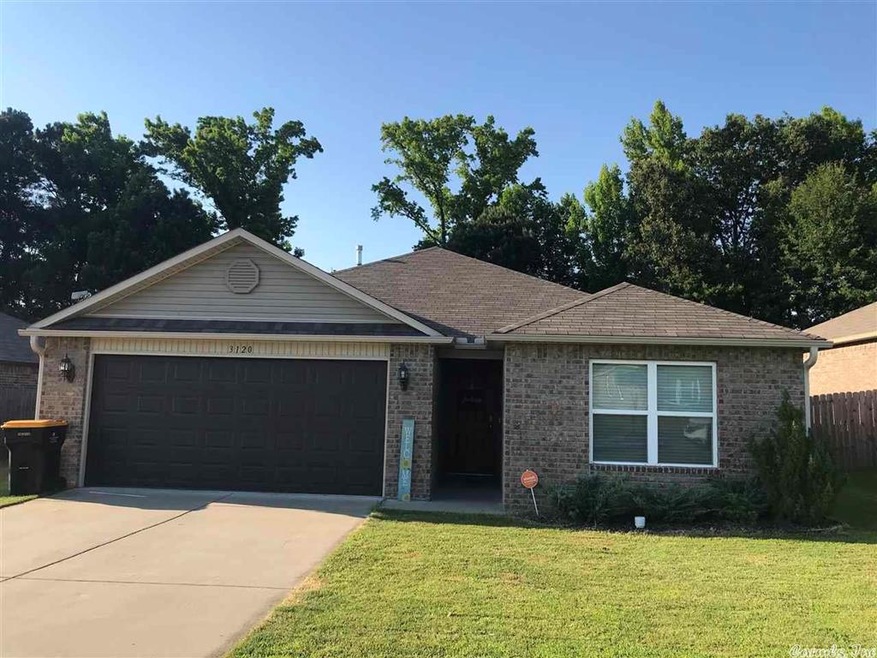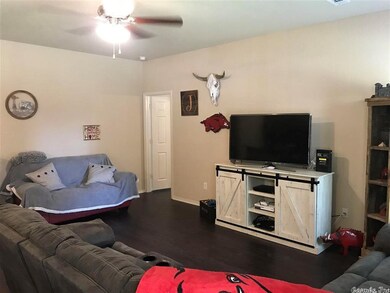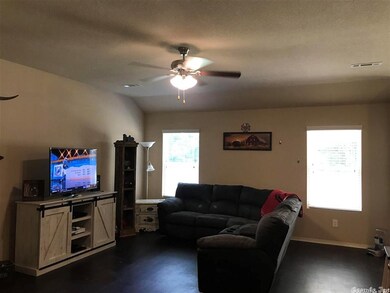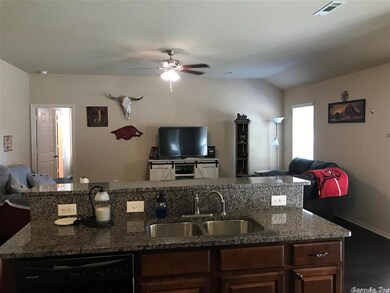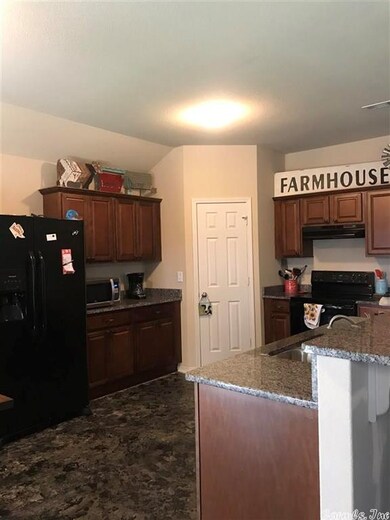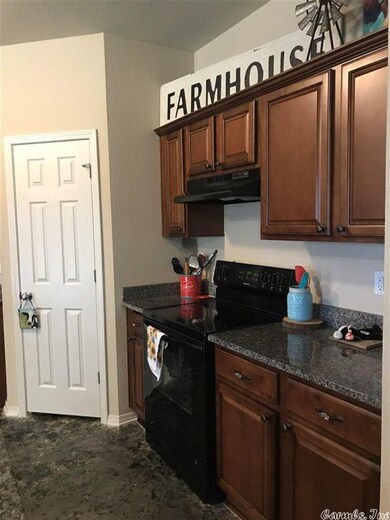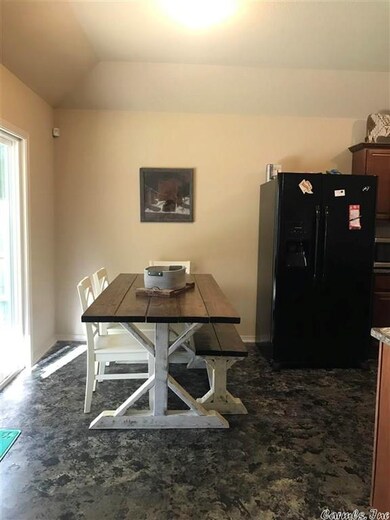
3120 Sage Grass Ln Alexander, AR 72002
Highlights
- Traditional Architecture
- Eat-In Kitchen
- Patio
- Bethel Middle School Rated A
- Walk-In Closet
- Laundry Room
About This Home
As of July 2021Come out today & see this one! Great open floor plan, with a split master bedroom design, granite counters in the kitchen with plenty of space along with a pantry & marble counters in the baths. Large covered patio with a large fenced in yard that backs up to green space, perfect for entertaining!
Home Details
Home Type
- Single Family
Est. Annual Taxes
- $1,224
Year Built
- Built in 2017
Lot Details
- 7,841 Sq Ft Lot
- Wood Fence
- Level Lot
HOA Fees
- $8 Monthly HOA Fees
Parking
- 2 Car Garage
Home Design
- Traditional Architecture
- Brick Exterior Construction
- Slab Foundation
- Architectural Shingle Roof
- Metal Siding
Interior Spaces
- 1,584 Sq Ft Home
- 1-Story Property
- Insulated Windows
- Combination Dining and Living Room
Kitchen
- Eat-In Kitchen
- Breakfast Bar
- Electric Range
- Stove
- Dishwasher
- Disposal
Flooring
- Carpet
- Concrete
- Luxury Vinyl Tile
Bedrooms and Bathrooms
- 3 Bedrooms
- Walk-In Closet
- 2 Full Bathrooms
Laundry
- Laundry Room
- Washer Hookup
Outdoor Features
- Patio
Utilities
- Central Heating and Cooling System
- Heat Pump System
- Underground Utilities
- Electric Water Heater
- Satellite Dish
- Cable TV Available
Community Details
- Other Mandatory Fees
Ownership History
Purchase Details
Home Financials for this Owner
Home Financials are based on the most recent Mortgage that was taken out on this home.Purchase Details
Home Financials for this Owner
Home Financials are based on the most recent Mortgage that was taken out on this home.Purchase Details
Home Financials for this Owner
Home Financials are based on the most recent Mortgage that was taken out on this home.Similar Homes in Alexander, AR
Home Values in the Area
Average Home Value in this Area
Purchase History
| Date | Type | Sale Price | Title Company |
|---|---|---|---|
| Quit Claim Deed | -- | First National Title | |
| Warranty Deed | $184,000 | Professional Land Ttl Co Of | |
| Warranty Deed | $159,500 | First National Title Company |
Mortgage History
| Date | Status | Loan Amount | Loan Type |
|---|---|---|---|
| Previous Owner | $180,667 | FHA | |
| Previous Owner | $151,525 | New Conventional |
Property History
| Date | Event | Price | Change | Sq Ft Price |
|---|---|---|---|---|
| 07/19/2021 07/19/21 | Sold | $184,000 | -3.1% | $116 / Sq Ft |
| 06/17/2021 06/17/21 | For Sale | $189,900 | +19.1% | $120 / Sq Ft |
| 07/06/2018 07/06/18 | Sold | $159,500 | -1.2% | $103 / Sq Ft |
| 06/09/2018 06/09/18 | Pending | -- | -- | -- |
| 05/02/2018 05/02/18 | For Sale | $161,515 | 0.0% | $104 / Sq Ft |
| 03/18/2018 03/18/18 | Pending | -- | -- | -- |
| 03/16/2018 03/16/18 | For Sale | $161,515 | -- | $104 / Sq Ft |
Tax History Compared to Growth
Tax History
| Year | Tax Paid | Tax Assessment Tax Assessment Total Assessment is a certain percentage of the fair market value that is determined by local assessors to be the total taxable value of land and additions on the property. | Land | Improvement |
|---|---|---|---|---|
| 2024 | $1,810 | $34,875 | $6,240 | $28,635 |
| 2023 | $1,382 | $34,875 | $6,240 | $28,635 |
| 2022 | $1,432 | $34,875 | $6,240 | $28,635 |
| 2021 | $1,224 | $30,750 | $5,200 | $25,550 |
| 2020 | $1,224 | $30,750 | $5,200 | $25,550 |
| 2019 | $1,224 | $30,750 | $5,200 | $25,550 |
| 2018 | $139 | $2,600 | $2,600 | $0 |
| 2017 | $0 | $0 | $0 | $0 |
Agents Affiliated with this Home
-

Seller's Agent in 2021
Lori Lemley
RE/MAX
(501) 590-8569
8 in this area
118 Total Sales
-

Buyer's Agent in 2021
Kali Cloird
Plush Homes Co. Realtors
(501) 786-7834
1 in this area
5 Total Sales
-
C
Seller's Agent in 2018
Candice Akins
Sky Real Estate
-

Buyer's Agent in 2018
Kristen Mccrary
Century 21 Parker & Scroggins Realty - Bryant
(501) 416-9262
1 in this area
63 Total Sales
Map
Source: Cooperative Arkansas REALTORS® MLS
MLS Number: 21018711
APN: 810-68500-221
- 14051 Magnolia Glen Dr
- 4008 Buckthorn Ln
- 2104 Fern Valley Dr
- 5001 Woodstream Dr
- 6048 Saddle Hill Dr
- 6096 Saddle Hill Dr
- 14465 Skyline Dr
- 7017 Woodsgate Cove
- 15315 Birch Dr
- 3412 N Cresent Dr
- 1074 Skyline Dr
- 14616 Woodside Place Loop
- 0 Brookwood Rd
- Tract B Alexander Rd
- 2411 Shadowcreek
- 4227 Millbrook Dr
- 4600 Lexington Park Cir
- 2 Mountain Vista Dr
- 15137 Peak Loop
- 1023 Skyline Dr
