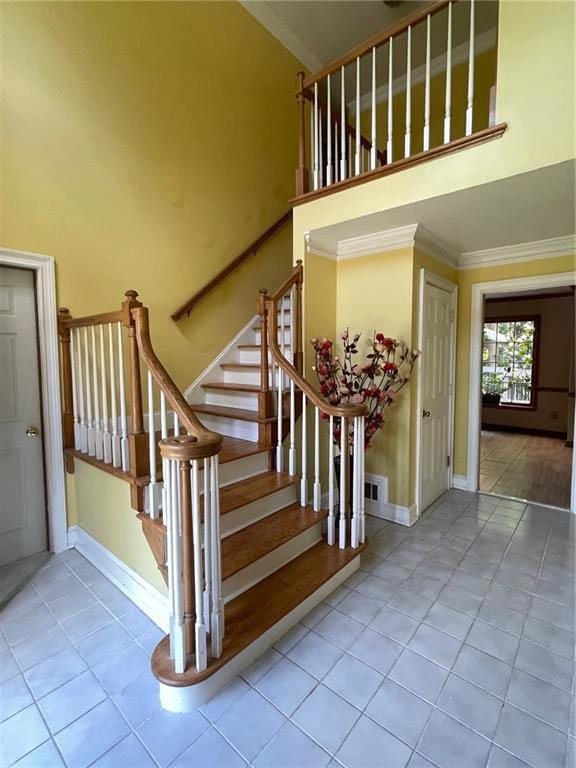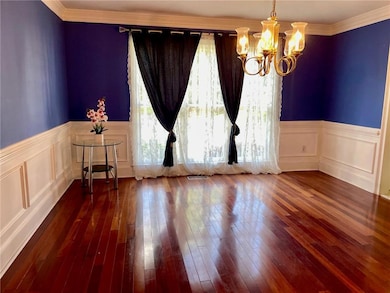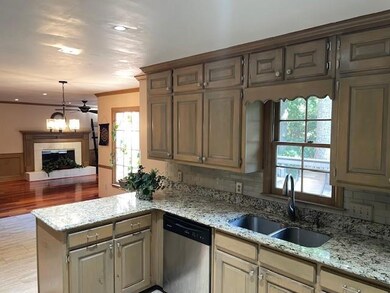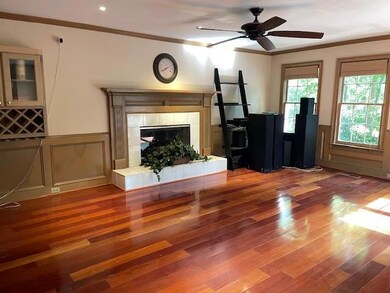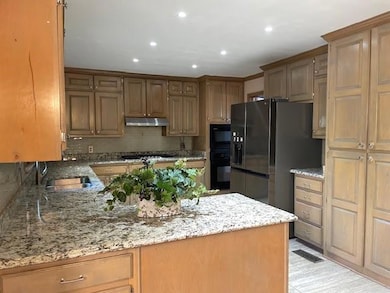3120 Saint Andrews Cir Duluth, GA 30096
Estimated payment $3,249/month
Highlights
- In Ground Pool
- View of Trees or Woods
- Deck
- B.B. Harris Elementary School Rated A
- Dining Room Seats More Than Twelve
- Traditional Architecture
About This Home
Pool home on the cul-de-sac. Welcome to your dream home in a serene cul-de-sac setting! This spacious 5bedroom, 3 full bath SFR offers the perfect blend of comfort and versatility. Enjoy endless summer day by the sprakling in-ground pool, indeal for entertaining or relaxing in your private backyard oasis. Kitchen with granite countertops and ample space for family gathering and overlooking great-room has cozy fireplace. The partial of garage has an unfinished basement that would provide endless potential upgrade. With No HOA restrictions, means freedom to make this home your own. The home close to Historic Duluth and restaurants and shoppings.
Schedule your private showing today.
Home Details
Home Type
- Single Family
Est. Annual Taxes
- $6,814
Year Built
- Built in 1987
Lot Details
- 0.37 Acre Lot
- Cul-De-Sac
- Wood Fence
- Flag Lot
- Private Yard
- Back and Front Yard
Parking
- 2 Car Attached Garage
- Side Facing Garage
- Driveway Level
Property Views
- Woods
- Pool
Home Design
- Traditional Architecture
- Frame Construction
- Shingle Roof
- Composition Roof
- Brick Front
- Concrete Perimeter Foundation
Interior Spaces
- 2,391 Sq Ft Home
- 2-Story Property
- Rear Stairs
- Ceiling Fan
- Fireplace With Glass Doors
- Gas Log Fireplace
- Two Story Entrance Foyer
- Great Room with Fireplace
- Family Room
- Dining Room Seats More Than Twelve
- Breakfast Room
- Formal Dining Room
Kitchen
- Open to Family Room
- Eat-In Kitchen
- Breakfast Bar
- Gas Oven
- Gas Cooktop
- Range Hood
- Microwave
- Dishwasher
- Solid Surface Countertops
- Wine Rack
- Disposal
Flooring
- Wood
- Carpet
- Laminate
- Ceramic Tile
Bedrooms and Bathrooms
- Vaulted Bathroom Ceilings
- Dual Vanity Sinks in Primary Bathroom
- Separate Shower in Primary Bathroom
- Window or Skylight in Bathroom
Laundry
- Laundry Room
- Laundry on main level
- Dryer
- Washer
Unfinished Basement
- Partial Basement
- Garage Access
Pool
- In Ground Pool
- Fence Around Pool
Outdoor Features
- Deck
- Rear Porch
Schools
- Harris Elementary School
- Duluth Middle School
- Duluth High School
Utilities
- Central Heating and Cooling System
- Heating System Uses Natural Gas
- Cable TV Available
Community Details
- Saint Andrews Subdivision
Listing and Financial Details
- Assessor Parcel Number R6264 332
Map
Home Values in the Area
Average Home Value in this Area
Tax History
| Year | Tax Paid | Tax Assessment Tax Assessment Total Assessment is a certain percentage of the fair market value that is determined by local assessors to be the total taxable value of land and additions on the property. | Land | Improvement |
|---|---|---|---|---|
| 2024 | $6,814 | $181,880 | $32,000 | $149,880 |
| 2023 | $6,814 | $181,880 | $32,000 | $149,880 |
| 2022 | $4,720 | $174,440 | $28,000 | $146,440 |
| 2021 | $3,882 | $130,520 | $20,000 | $110,520 |
| 2020 | $3,912 | $130,520 | $20,000 | $110,520 |
| 2019 | $3,399 | $110,680 | $20,000 | $90,680 |
| 2018 | $3,169 | $99,880 | $16,000 | $83,880 |
| 2016 | $3,193 | $99,880 | $16,000 | $83,880 |
| 2015 | $3,228 | $99,880 | $16,000 | $83,880 |
| 2014 | -- | $61,200 | $13,200 | $48,000 |
Property History
| Date | Event | Price | Change | Sq Ft Price |
|---|---|---|---|---|
| 08/29/2025 08/29/25 | Price Changed | $495,888 | +0.2% | $207 / Sq Ft |
| 08/10/2025 08/10/25 | Price Changed | $495,000 | -4.8% | $207 / Sq Ft |
| 07/11/2025 07/11/25 | Price Changed | $519,999 | -1.9% | $217 / Sq Ft |
| 05/23/2025 05/23/25 | For Sale | $530,000 | +12.2% | $222 / Sq Ft |
| 07/13/2022 07/13/22 | Sold | $472,500 | -0.5% | $198 / Sq Ft |
| 05/25/2022 05/25/22 | For Sale | $475,000 | 0.0% | $199 / Sq Ft |
| 05/19/2022 05/19/22 | Pending | -- | -- | -- |
| 05/17/2022 05/17/22 | Price Changed | $475,000 | -5.0% | $199 / Sq Ft |
| 05/10/2022 05/10/22 | For Sale | $500,000 | -- | $209 / Sq Ft |
Purchase History
| Date | Type | Sale Price | Title Company |
|---|---|---|---|
| Warranty Deed | $472,500 | -- | |
| Quit Claim Deed | -- | -- | |
| Quit Claim Deed | -- | -- | |
| Deed | $162,300 | -- |
Mortgage History
| Date | Status | Loan Amount | Loan Type |
|---|---|---|---|
| Open | $330,700 | New Conventional | |
| Previous Owner | $245,000 | New Conventional | |
| Previous Owner | $244,900 | New Conventional | |
| Previous Owner | $45,000 | New Conventional | |
| Previous Owner | $35,600 | New Conventional | |
| Previous Owner | $200,000 | Stand Alone Second | |
| Previous Owner | $174,600 | New Conventional | |
| Previous Owner | $132,000 | Stand Alone Refi Refinance Of Original Loan | |
| Previous Owner | $35,200 | Stand Alone Refi Refinance Of Original Loan | |
| Closed | $0 | No Value Available |
Source: First Multiple Listing Service (FMLS)
MLS Number: 7584924
APN: 6-264-332
- 3477 N Berkeley Lake Rd NW
- 3070 Bugle Dr
- 3095 Orchard Ridge Cir
- 3382 Monarch Ave
- 3221 Bromley Rowe
- 2976 Nelson Dr
- 2962 Norman Cir
- 3024 Orchard Ridge Cir Unit 3024
- The Wesley Plan at Evanshire - Single Family
- The Montgomery Plan at Evanshire - Single Family
- The Mansfield Plan at Evanshire - Single Family
- The Madilyn Plan at Evanshire - Single Family
- The Beaufort Plan at Evanshire - Single Family
- The Hillsdale Plan at Evanshire - Single Family
- Hampton II Plan at Evanshire - Single Family
- The Owens Plan at Evanshire - Single Family
- The Greenville Plan at Evanshire - Single Family
- The Grayton Plan at Evanshire - Single Family
- The Garwood Plan at Evanshire - Townhomes
- The Stockton Plan at Evanshire - Townhomes
- 3226 Montheath Ct
- 3145 Dover Ct
- 3477 N Berkeley Lake Rd NW
- 3070 Bugle Dr
- 3382 Monarch Ave
- 3050 Orchard Ridge Cir
- 3219 Roundfield Cir
- 3490 Ennfield Ln
- 3277 Crossfield Ln
- 2918 Mockingbird Cir
- 3075 Dogwood Creek Pkwy Unit 2
- 3506 Sorrel Ln
- 2915 Dogwood Creek Pkwy NW
- 3250 Buford Hwy NE
- 3465 Duluth Highway 120
- 2911 Willowstone Dr
- 3663 Willgrove Way
- 3215 Hill St
- 3604 Pineview Cir NW
- 2883 Thurleston Ln


