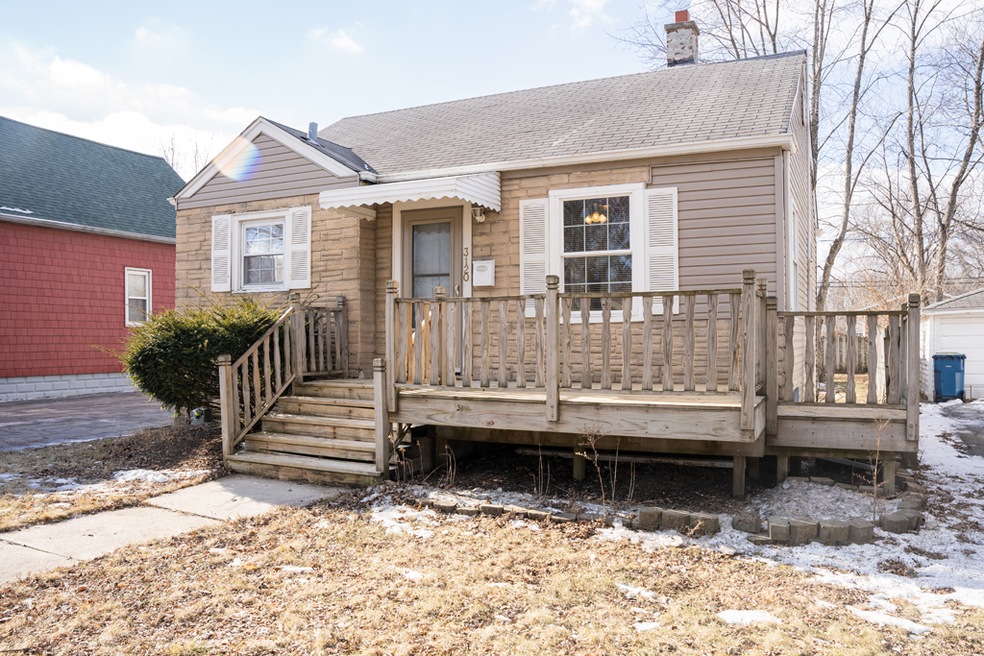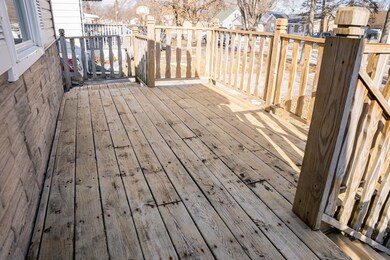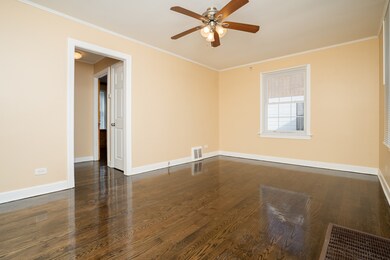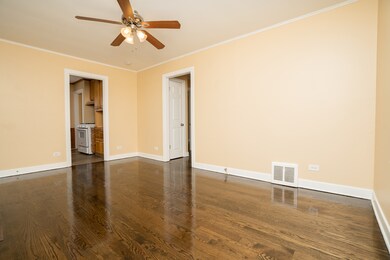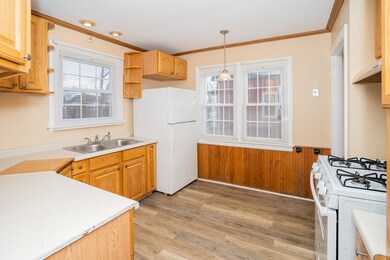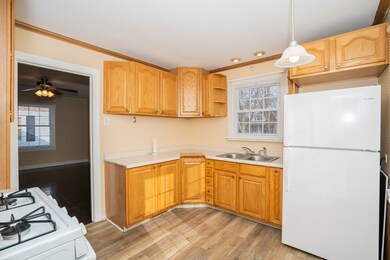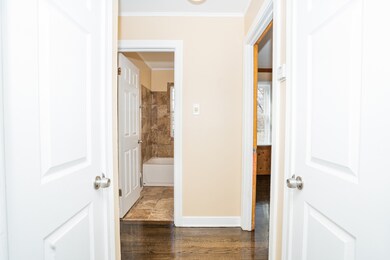
3120 Sangamon St Steger, IL 60475
Highlights
- Ranch Style House
- 2 Car Detached Garage
- Living Room
- Fenced Yard
- Porch
- Laundry Room
About This Home
As of April 2022*COME MEET THE PERFECT STARTER HOME!*NEW YEAR, NEW YOU!*CHECK OUT THIS AFFORDABLE QUAINT HOME WITH LOW TAXES!*FEATURES 3 BEDROOMS AND 2 FULL BATHROOMS!*HARDWOOD FLOORS*CEILING FANS*KITCHEN APPLIANCES INCLUDED*FINISHED BASEMENT WITH LAUNDRY ROOM, SMALL FAMILY ROOM AND FULL BATHROOM*SIDE DRIVEWAY WITH 2 1/2 CAR GARAGE AND FENCED YARD!*ITS TIME TO FIRE YOUR LANDLORD AND SAVE MONEY WITH HOME OWNERSHIP!*THIS HOME WON'T LAST LONG!*FHA & VA BUYERS ARE WELCOME!*MAKE YOUR APPOINTMENT BEFORE ITS GONE!
Last Agent to Sell the Property
Keller Williams Preferred Rlty License #471018862 Listed on: 01/23/2022

Last Buyer's Agent
Ashley Slowinski
Listing Leaders Northwest, Inc License #475180046

Home Details
Home Type
- Single Family
Est. Annual Taxes
- $883
Year Built
- Built in 1943
Lot Details
- 5,998 Sq Ft Lot
- Lot Dimensions are 48x125
- Fenced Yard
Parking
- 2 Car Detached Garage
- Parking Included in Price
Home Design
- Ranch Style House
- Asphalt Roof
- Vinyl Siding
Interior Spaces
- 1,100 Sq Ft Home
- Ceiling Fan
- Family Room
- Living Room
- Carbon Monoxide Detectors
Bedrooms and Bathrooms
- 2 Bedrooms
- 3 Potential Bedrooms
- 2 Full Bathrooms
Laundry
- Laundry Room
- Gas Dryer Hookup
Finished Basement
- Basement Fills Entire Space Under The House
- Sump Pump
- Finished Basement Bathroom
Outdoor Features
- Porch
Utilities
- No Cooling
- Forced Air Heating System
- Heating System Uses Natural Gas
Listing and Financial Details
- Homeowner Tax Exemptions
Ownership History
Purchase Details
Home Financials for this Owner
Home Financials are based on the most recent Mortgage that was taken out on this home.Purchase Details
Home Financials for this Owner
Home Financials are based on the most recent Mortgage that was taken out on this home.Purchase Details
Purchase Details
Home Financials for this Owner
Home Financials are based on the most recent Mortgage that was taken out on this home.Purchase Details
Purchase Details
Home Financials for this Owner
Home Financials are based on the most recent Mortgage that was taken out on this home.Purchase Details
Home Financials for this Owner
Home Financials are based on the most recent Mortgage that was taken out on this home.Purchase Details
Home Financials for this Owner
Home Financials are based on the most recent Mortgage that was taken out on this home.Similar Homes in the area
Home Values in the Area
Average Home Value in this Area
Purchase History
| Date | Type | Sale Price | Title Company |
|---|---|---|---|
| Warranty Deed | $155,000 | -- | |
| Warranty Deed | $155,000 | -- | |
| Quit Claim Deed | -- | Fidelity National Title | |
| Special Warranty Deed | -- | Fidelity National Title | |
| Deed | -- | None Available | |
| Warranty Deed | $115,000 | Atgf Inc | |
| Interfamily Deed Transfer | -- | Lakeshore Title Agency | |
| Warranty Deed | $70,000 | -- |
Mortgage History
| Date | Status | Loan Amount | Loan Type |
|---|---|---|---|
| Previous Owner | $113,981 | FHA | |
| Previous Owner | $25,000 | Credit Line Revolving | |
| Previous Owner | $68,000 | Unknown | |
| Previous Owner | $15,000 | Unknown | |
| Previous Owner | $61,500 | Unknown | |
| Previous Owner | $69,750 | FHA |
Property History
| Date | Event | Price | Change | Sq Ft Price |
|---|---|---|---|---|
| 04/13/2022 04/13/22 | Sold | $154,900 | 0.0% | $141 / Sq Ft |
| 03/08/2022 03/08/22 | Pending | -- | -- | -- |
| 01/23/2022 01/23/22 | For Sale | $154,900 | +613.8% | $141 / Sq Ft |
| 06/28/2013 06/28/13 | Sold | $21,700 | +3.8% | $25 / Sq Ft |
| 04/22/2013 04/22/13 | Pending | -- | -- | -- |
| 04/11/2013 04/11/13 | For Sale | $20,900 | -- | $24 / Sq Ft |
Tax History Compared to Growth
Tax History
| Year | Tax Paid | Tax Assessment Tax Assessment Total Assessment is a certain percentage of the fair market value that is determined by local assessors to be the total taxable value of land and additions on the property. | Land | Improvement |
|---|---|---|---|---|
| 2024 | $836 | $8,760 | $2,100 | $6,660 |
| 2023 | $836 | $8,760 | $2,100 | $6,660 |
| 2022 | $836 | $5,484 | $1,800 | $3,684 |
| 2021 | $814 | $5,483 | $1,800 | $3,683 |
| 2020 | $883 | $5,483 | $1,800 | $3,683 |
| 2019 | $1,117 | $6,522 | $1,650 | $4,872 |
| 2018 | $1,077 | $6,522 | $1,650 | $4,872 |
| 2017 | $1,112 | $6,522 | $1,650 | $4,872 |
| 2016 | $1,844 | $7,651 | $1,500 | $6,151 |
| 2015 | $1,792 | $7,651 | $1,500 | $6,151 |
| 2014 | $1,807 | $7,651 | $1,500 | $6,151 |
| 2013 | $1,954 | $8,645 | $1,500 | $7,145 |
Agents Affiliated with this Home
-
Nikia Evans

Seller's Agent in 2022
Nikia Evans
Keller Williams Preferred Rlty
(773) 956-1157
4 in this area
176 Total Sales
-

Buyer's Agent in 2022
Ashley Slowinski
Listing Leaders Northwest, Inc
(219) 961-5478
5 in this area
27 Total Sales
-
Christian Chase

Seller's Agent in 2013
Christian Chase
Chase Real Estate LLC
(630) 527-0095
493 Total Sales
-
Brian Doogan

Buyer's Agent in 2013
Brian Doogan
Eagle Pro Realty LLC
(708) 267-9258
2 in this area
109 Total Sales
Map
Source: Midwest Real Estate Data (MRED)
MLS Number: 11309791
APN: 32-32-408-052-0000
- 3108 Sangamon St
- 3104 Sangamon St
- 3128 Peoria St
- 3137 Peoria St
- 3013 Carpenter St
- 3019 Peoria St
- 13 W 30th Place
- 3305 Dornell Ave
- 3117 Chicago Rd
- 3121 Chicago Rd
- 3201 Dornell Ave
- 3403 Susan Ln
- 196 Susan Ln
- 132 W Sauk Trail
- 3447 Sangamon St
- 138 W 35th St
- 3515 Morgan St
- 3436 Sally Dr
- 3113 Euclid Dr
- 3201 Union Ave
