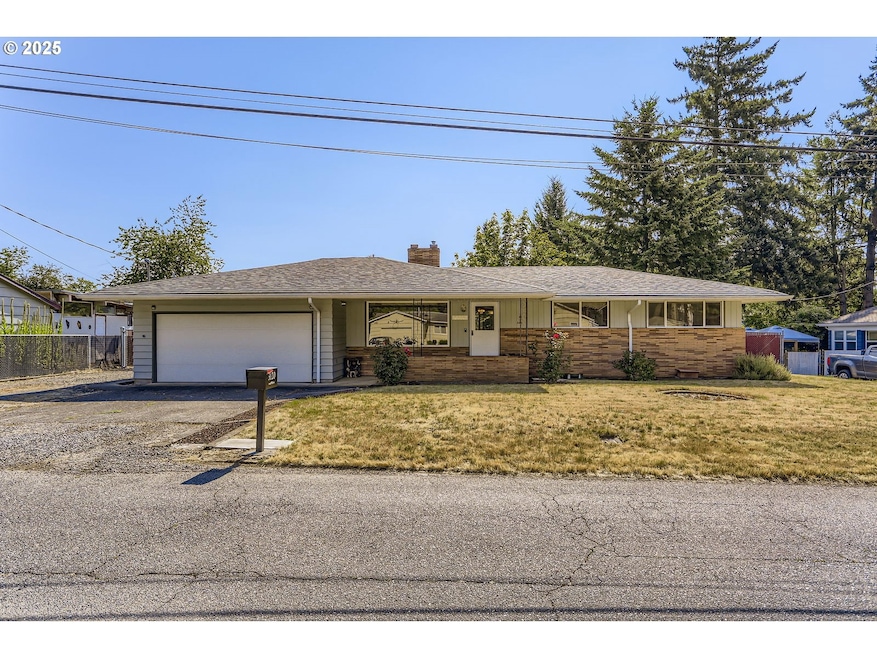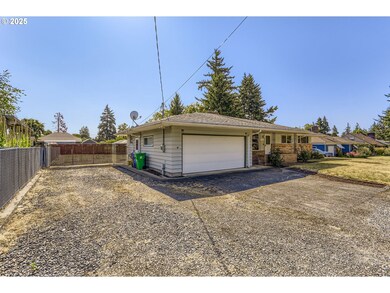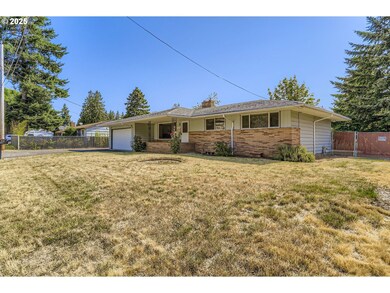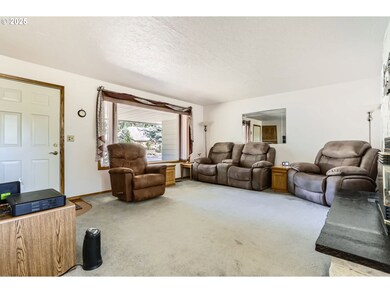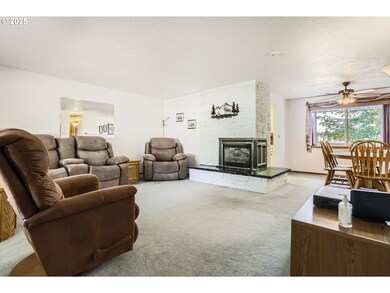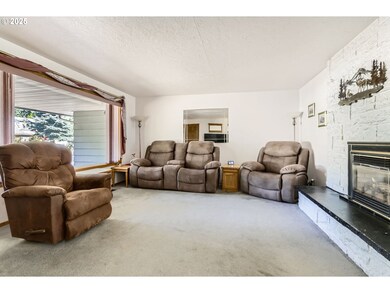One level + Lots of Parking/HUGE lot = BIG Appeal. Room to grow in this lovely, well-kept Ranch with an oversized, level Lot with basement. Dreaming of extra space for a big backyard project? Welcome to a charming 3-bed ranch on a massive 0.33-acre lot, perfect for buyers who want more than just a starter home. This well-maintained home features a functional floorplan, large windows and a full basement with a separate entrance — great for hobbies, a home business, or converting into a rentable suite or ADU. Outside, the oversized lot offers ample space to garden, entertain, or park your toys — with plenty of off-street parking to spare. Basement can be an ADU - bathroom and kitchenette already there! Rentometer.com lists a 3-bed rental at $2208 monthly, 1 month for $1248. Best of all, the lot is subdividable (buyer to verify with city), giving you the option to build a second home, duplex, cluster home project, or sell a lot down the road. Portland City Council voted to temporarily waive development fees to spur housing from Aug. 15 through Sept. 30, 2028 - no development fees! Whether you're dreaming of space today or planning for an investment tomorrow, this property checks all the boxes. Skip the tight city lots and step into a home that gives you flexibility, freedom, and room to grow — all just minutes from parks, shops, and transit. Unlock the value of one of East Portland’s most flexible properties. Buyer to do all due diligence with the City of Portland. Do not walk the property without an appointment.

