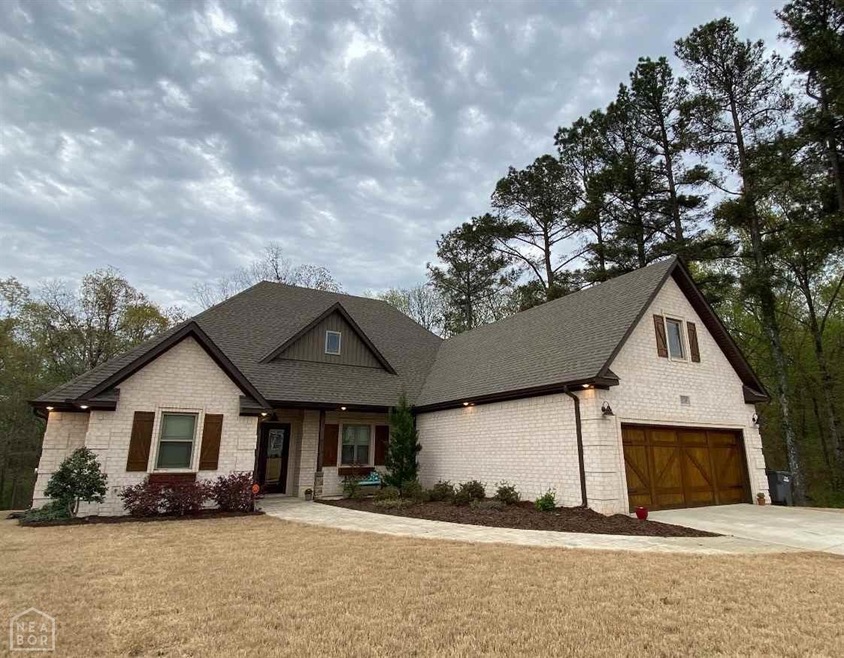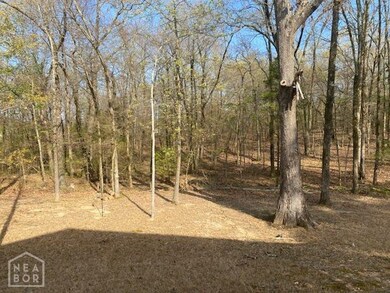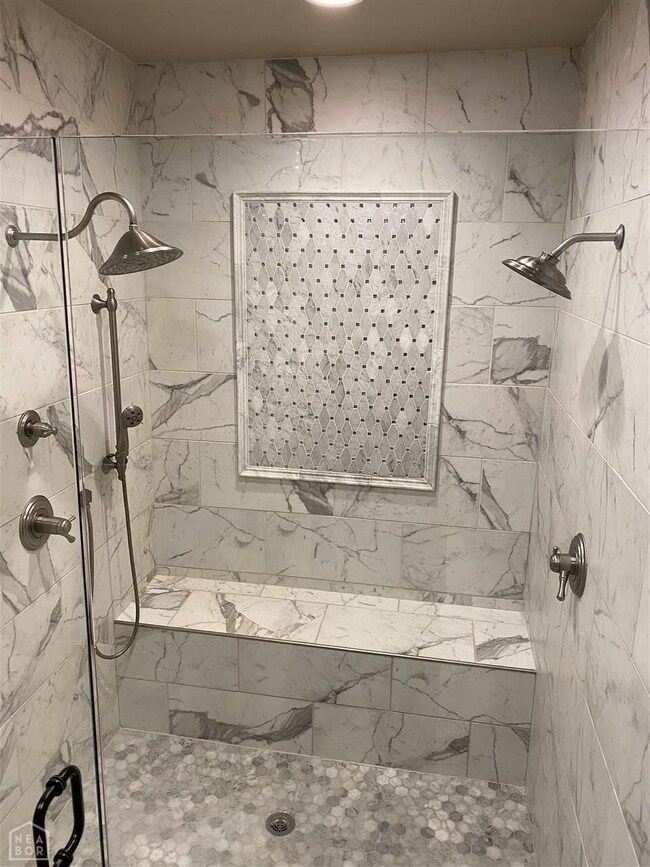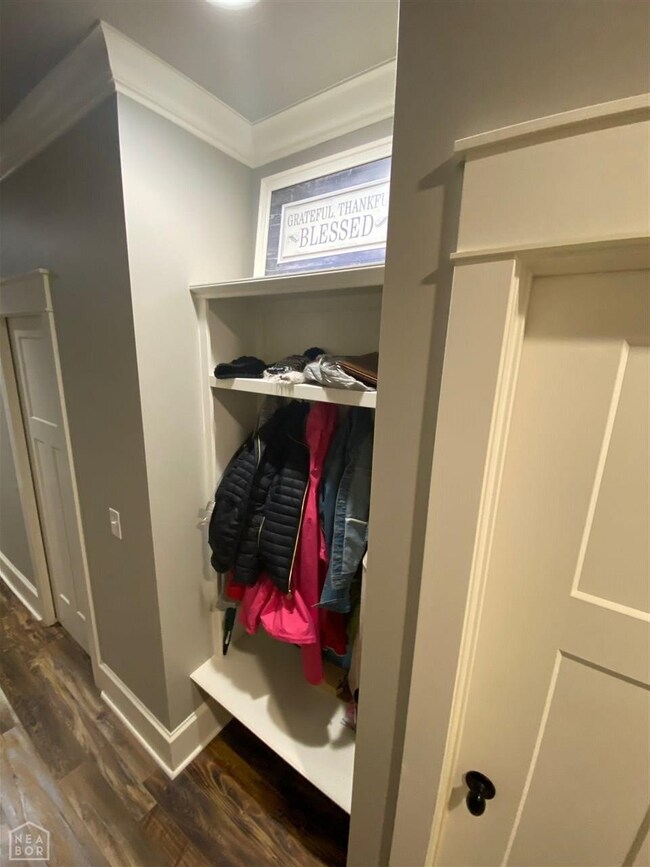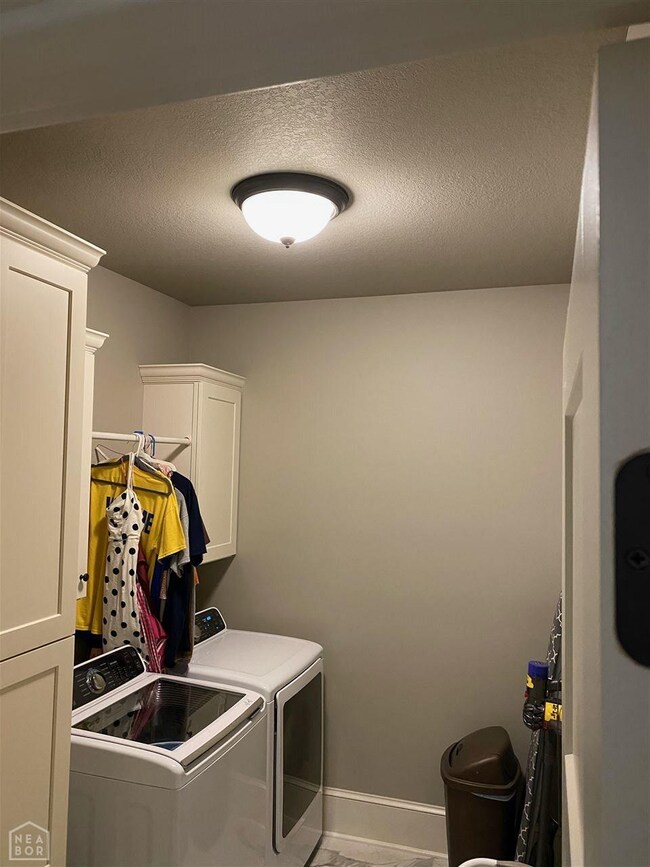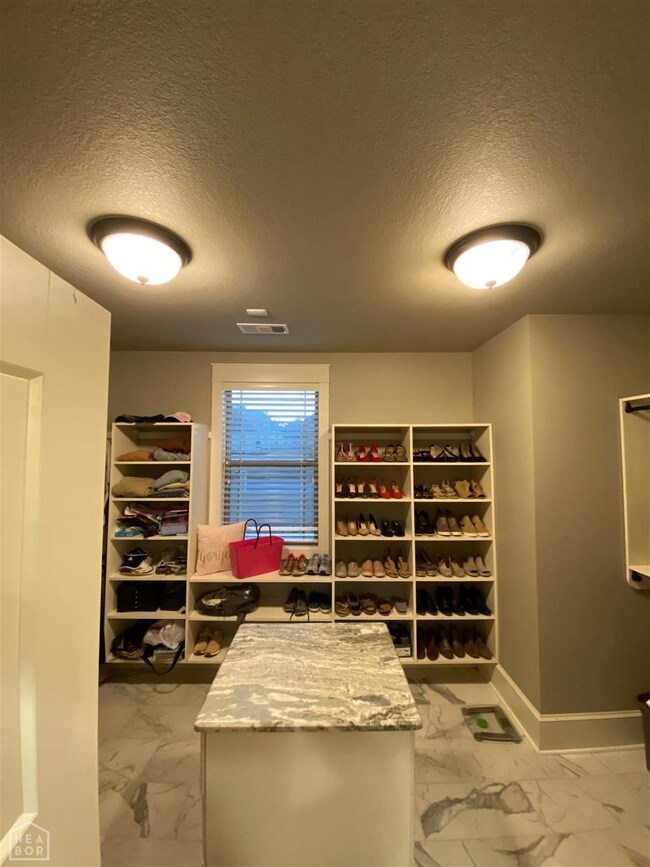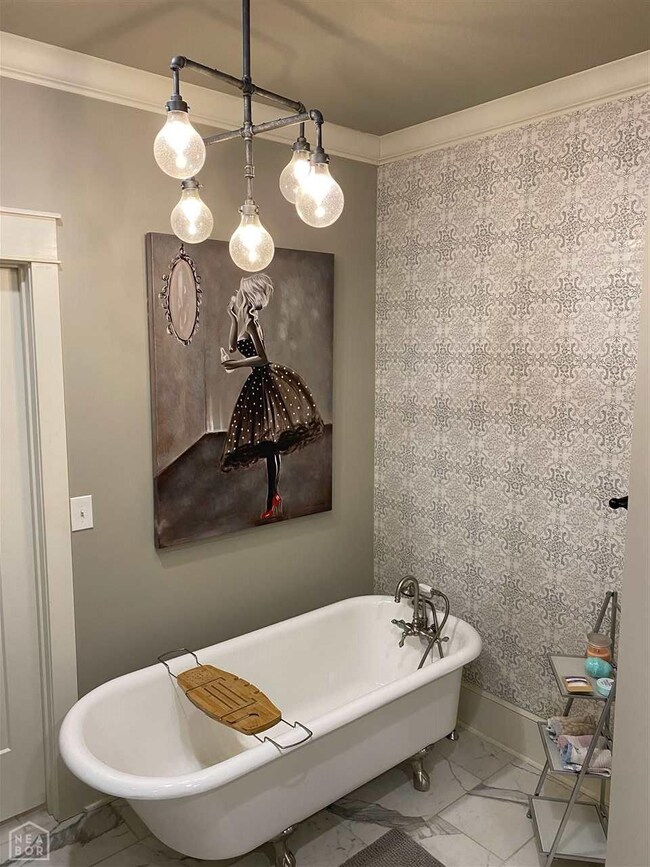
3120 Serenity Hills Dr Jonesboro, AR 72404
Estimated Value: $461,000 - $471,000
Highlights
- Bonus Room
- Valley View Elementary School Rated A
- Two Living Areas
About This Home
As of May 2021This European style plan has been beautifully designed into an elegant farmhouse. This open concept features many of the latest and most sought after features, French doors, ship-lap, 8 foot barn doors, granite, unique vanities, large bedrooms, fireplace framed by breathtaking built-ins. The master suites features a large 15 x 19 bedroom positioned on the back of the house for added privacy, large master bath with large oversized shower and 150 year old refinished clawfoot tub accented by porcelain tiles from Italy. The bathroom opens to the closet of your dreams, 15 x 10.6, with chest of drawers in center of closet. The kitchen is a chefs dream come true with commercial style gas stove with double ovens, large island with gorgeous granite. No shortage of storage, abundance of cabinets. The fourth bedroom is located upstairs with private bath and large closet. The second and third bedroom are on the opposite side of the house from the master and share a full bath. The powder room is a one of a kind, the repurposed dress/vanity and square sink make this a very inviting room for your guests. The entrance to this home has a room off the entry that is that is located behind 8' barndoors and hosts ship-lap lined walls and stained wood ceiling. This room can be used as an office, sitting sitting room, library, etc. the backyard is very private and deer come to visit from time to time, wood area behind this property makes this home very private and can be enjoyed from the screened patio while grilling and enjoying the beautiful view. This property is private, yet close to all the shopping, access to 555 Interstate, hospitals, restaurants, anything you be in need of. The Valley View School is just a short drive down Hwy. 49. This home was 2017 NEA Home Builders Association Showcase Home.
Last Agent to Sell the Property
Arkansas Elite Realty License #00051659 Listed on: 04/05/2021
Home Details
Home Type
- Single Family
Est. Annual Taxes
- $3,841
Year Built
- 2017
Lot Details
- 0.37
Interior Spaces
- Two Living Areas
- Bonus Room
Ownership History
Purchase Details
Home Financials for this Owner
Home Financials are based on the most recent Mortgage that was taken out on this home.Purchase Details
Home Financials for this Owner
Home Financials are based on the most recent Mortgage that was taken out on this home.Purchase Details
Home Financials for this Owner
Home Financials are based on the most recent Mortgage that was taken out on this home.Purchase Details
Home Financials for this Owner
Home Financials are based on the most recent Mortgage that was taken out on this home.Similar Homes in Jonesboro, AR
Home Values in the Area
Average Home Value in this Area
Purchase History
| Date | Buyer | Sale Price | Title Company |
|---|---|---|---|
| Richardson Brian Mark | $470,000 | None Listed On Document | |
| Deveney Macalaster James | $422,500 | Lenders Title Company | |
| White Nancy | $380,101 | -- | |
| Jaynes Dennis | $65,000 | Lenders Title |
Mortgage History
| Date | Status | Borrower | Loan Amount |
|---|---|---|---|
| Open | Richardson Brian Mark | $198,000 | |
| Previous Owner | Deveney Macalaster James | $429,510 | |
| Previous Owner | White Nancy | $304,080 | |
| Previous Owner | Jaynes Dennis | $304,000 |
Property History
| Date | Event | Price | Change | Sq Ft Price |
|---|---|---|---|---|
| 05/12/2021 05/12/21 | Sold | $422,500 | -1.3% | $144 / Sq Ft |
| 04/08/2021 04/08/21 | Pending | -- | -- | -- |
| 04/06/2021 04/06/21 | For Sale | $427,880 | +558.3% | $145 / Sq Ft |
| 09/16/2016 09/16/16 | Sold | $65,000 | -- | -- |
| 09/02/2016 09/02/16 | Pending | -- | -- | -- |
Tax History Compared to Growth
Tax History
| Year | Tax Paid | Tax Assessment Tax Assessment Total Assessment is a certain percentage of the fair market value that is determined by local assessors to be the total taxable value of land and additions on the property. | Land | Improvement |
|---|---|---|---|---|
| 2024 | $3,841 | $74,440 | $13,000 | $61,440 |
| 2023 | $3,342 | $74,440 | $13,000 | $61,440 |
| 2022 | $3,392 | $74,440 | $13,000 | $61,440 |
| 2021 | $3,626 | $77,540 | $13,000 | $64,540 |
| 2020 | $3,626 | $77,540 | $13,000 | $64,540 |
| 2019 | $3,626 | $77,540 | $13,000 | $64,540 |
| 2018 | $3,651 | $77,540 | $13,000 | $64,540 |
| 2017 | $3,651 | $77,540 | $13,000 | $64,540 |
| 2016 | $245 | $0 | $0 | $0 |
Agents Affiliated with this Home
-
Sherlyn Blackwell

Seller's Agent in 2021
Sherlyn Blackwell
Arkansas Elite Realty
(870) 268-0155
81 in this area
143 Total Sales
-
Rachel Dewitt
R
Buyer's Agent in 2021
Rachel Dewitt
ERA Doty Real Estate
(870) 926-1164
11 in this area
37 Total Sales
-

Seller's Agent in 2016
Bob Harrison
Century 21 Portfolio
(870) 931-8138
-
D
Buyer's Agent in 2016
Danna Johnson
Johnson Real Estate Group LLC
Map
Source: Northeast Arkansas Board of REALTORS®
MLS Number: 10092063
APN: 01-143352-00440
- 2401 Skyline Point
- 2207 Byrnewood Dr
- 2009 Village Dr
- 1914 Cherrywood Dr
- 2604 Michael Ln
- 4260 Weldon Cove
- 1614 Horne Dr
- 3201 Candlewood Dr
- 3013 Park Hill Blvd
- 1903 Chalet Dr
- 1906 Carolyn Dr
- 1803 Deerwood Dr
- Lot 2 Farmer Hills
- 2308 Sanctuary Cove
- 3023 Brianna
- 1712 Covey Dr
- 3019 Brianna Dr
- 3015 Brianna Cove
- 4024 Chapel Hill Dr
- 1047 Mark Cir
- 3120 Serenity Hills Dr
- 3116 Serenity Hills Dr
- 0 Serenity Hills Unit 16025950
- 0 Serenity Hills Unit 20036381
- 3115 Serenity Hills Dr
- 3119 Serenity Hills Dr
- 3115 Serenity Hills Dr
- 3121 Serenity Hills Dr
- 3113 Serenity Hills Dr
- 3108 Serenity Hills Dr
- 3109 Serenity Hills Dr
- 3110 Harrison Hills Dr
- 3112 Harrison Hills Dr
- 3108 Harrison Hills Dr
- 3114 Harrison Hills Dr
- 3107 Serenity Hills Dr
- 3116 Harrison Hills Dr
- 3106 Harrison Hills Dr
- 3209 Quail Ridge Rd
- 3207 Quail Ridge Rd
