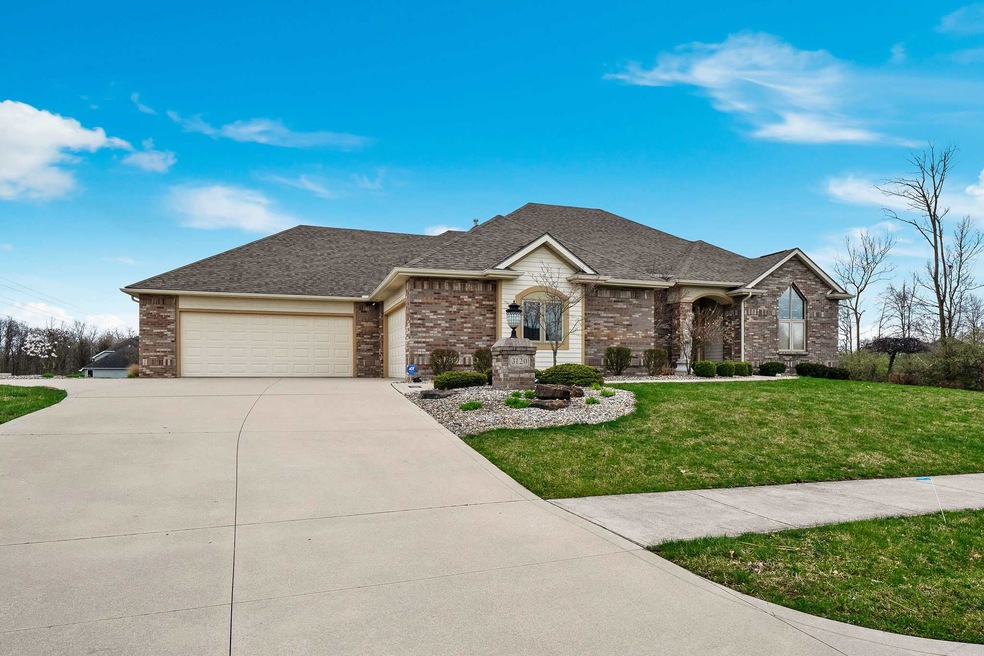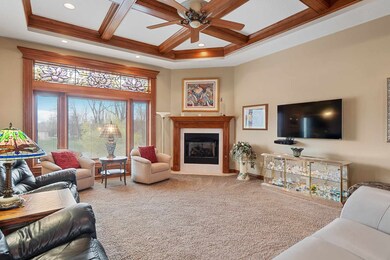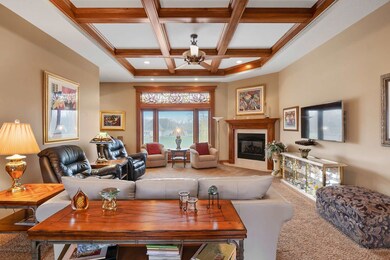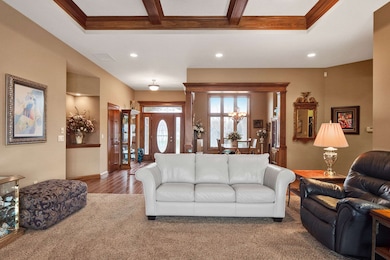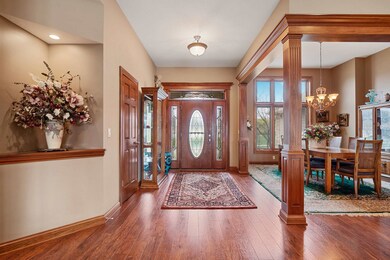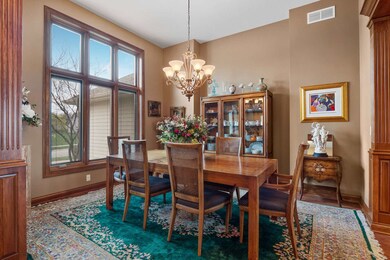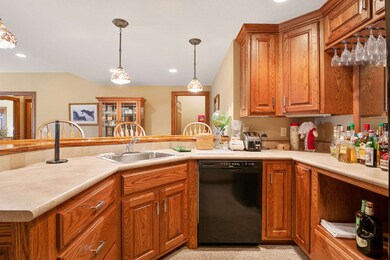
3120 Sterling Ridge Cove Fort Wayne, IN 46825
North Pointe NeighborhoodHighlights
- Primary Bedroom Suite
- Lake, Pond or Stream
- Stone Countertops
- Waterfront
- Whirlpool Bathtub
- Community Pool
About This Home
As of June 2019One owner home in "move-in" condition built by Quality Crafted Homes. Beautiful ranch w/full walk-out finished lower level resting on a scenic pond lot. Granite counters/back splash in kitchen w/custom cabinetry, stainless steel high end appliances and pantry. Unbelievable MBR en suite w/spacious tile shower, granite counters & huge walk-in closet. Spectacular great room w/coffered ceiling & FP. Pella triple pane vinyl windows. Lower level w/9ft ceiling, has 2BR's sharing a large bath w/ double vanities, spacious FR w/custom wet bar & large storage area. Over sized 4 car garage, Generator remains. Walk to association pool & tennis court. See attached (Updates and Improvements list).
Home Details
Home Type
- Single Family
Est. Annual Taxes
- $7,506
Year Built
- Built in 2006
Lot Details
- 0.33 Acre Lot
- Lot Dimensions are 95 x 131 x 127 x 146
- Waterfront
- Landscaped
- Sloped Lot
HOA Fees
- $25 Monthly HOA Fees
Parking
- 4 Car Attached Garage
- Garage Door Opener
- Driveway
- Off-Street Parking
Home Design
- Brick Exterior Construction
- Vinyl Construction Material
Interior Spaces
- 1-Story Property
- Wet Bar
- Built-in Bookshelves
- Built-In Features
- Ceiling Fan
- Pocket Doors
- Living Room with Fireplace
- Storage In Attic
- Home Security System
Kitchen
- Eat-In Kitchen
- Breakfast Bar
- Oven or Range
- Stone Countertops
- Disposal
Bedrooms and Bathrooms
- 3 Bedrooms
- Primary Bedroom Suite
- Whirlpool Bathtub
Laundry
- Laundry on main level
- Washer and Gas Dryer Hookup
Basement
- Walk-Out Basement
- 1 Bathroom in Basement
- 2 Bedrooms in Basement
Outdoor Features
- Sun Deck
- Lake, Pond or Stream
- Covered patio or porch
Schools
- Lincoln Elementary School
- Shawnee Middle School
- Northrop High School
Utilities
- Forced Air Heating and Cooling System
- Heating System Uses Gas
Listing and Financial Details
- Assessor Parcel Number 02-08-08-306-008.000-072
Community Details
Overview
- $38 Other Monthly Fees
- Canyons Of North Pointe Woods Subdivision
Recreation
- Community Pool
Ownership History
Purchase Details
Home Financials for this Owner
Home Financials are based on the most recent Mortgage that was taken out on this home.Purchase Details
Similar Homes in Fort Wayne, IN
Home Values in the Area
Average Home Value in this Area
Purchase History
| Date | Type | Sale Price | Title Company |
|---|---|---|---|
| Warranty Deed | -- | Metropolitan Title Of In | |
| Warranty Deed | -- | -- |
Mortgage History
| Date | Status | Loan Amount | Loan Type |
|---|---|---|---|
| Previous Owner | $200,000 | New Conventional | |
| Previous Owner | $220,000 | Unknown | |
| Previous Owner | $221,132 | Unknown | |
| Previous Owner | $88,990 | Credit Line Revolving | |
| Previous Owner | $220,000 | Unknown |
Property History
| Date | Event | Price | Change | Sq Ft Price |
|---|---|---|---|---|
| 07/02/2025 07/02/25 | Pending | -- | -- | -- |
| 07/01/2025 07/01/25 | For Sale | $525,000 | +31.3% | $138 / Sq Ft |
| 06/28/2019 06/28/19 | Sold | $399,950 | 0.0% | $105 / Sq Ft |
| 05/11/2019 05/11/19 | Pending | -- | -- | -- |
| 04/22/2019 04/22/19 | For Sale | $399,950 | -- | $105 / Sq Ft |
Tax History Compared to Growth
Tax History
| Year | Tax Paid | Tax Assessment Tax Assessment Total Assessment is a certain percentage of the fair market value that is determined by local assessors to be the total taxable value of land and additions on the property. | Land | Improvement |
|---|---|---|---|---|
| 2024 | $5,415 | $495,600 | $70,600 | $425,000 |
| 2023 | $5,415 | $469,200 | $70,600 | $398,600 |
| 2022 | $5,220 | $455,900 | $70,600 | $385,300 |
| 2021 | $4,498 | $395,200 | $40,200 | $355,000 |
| 2020 | $4,259 | $384,400 | $40,200 | $344,200 |
| 2019 | $3,780 | $343,500 | $40,200 | $303,300 |
| 2018 | $7,505 | $342,400 | $40,200 | $302,200 |
| 2017 | $6,858 | $310,000 | $40,200 | $269,800 |
| 2016 | $6,757 | $310,100 | $40,200 | $269,900 |
| 2014 | $7,399 | $356,000 | $40,200 | $315,800 |
| 2013 | $7,371 | $355,100 | $40,200 | $314,900 |
Agents Affiliated with this Home
-
Shannon Persinger

Seller's Agent in 2025
Shannon Persinger
RE/MAX
(260) 437-4191
1 in this area
104 Total Sales
-
Rick Widmann

Seller's Agent in 2019
Rick Widmann
CENTURY 21 Bradley Realty, Inc
(260) 704-6565
1 in this area
126 Total Sales
Map
Source: Indiana Regional MLS
MLS Number: 201914933
APN: 02-08-08-306-008.000-072
- 3135 Sterling Ridge Cove Unit 55
- 3018 Caradoza Cove
- 2418 Jacobs Creek Run
- 7318 Sageport Place
- 8403 Swifts Run
- 2604 Bellevue Dr
- 2812 Cliffwood Ln
- 8202 Red Shank Ln
- 8646 Artemis Ln
- 2611 Broken Arrow Dr
- 2707 Crossbranch Ct
- 8620 Shearwater Pass
- 7811 Eagle Trace Cove
- 7914 Stonegate Place
- 8635 Artemis Ln
- 4290 Osiris Ln
- 4314 Osiris Ln
- 8657 Artemis Ln
- 8689 Artemis Ln
- 4302 Osiris Ln
