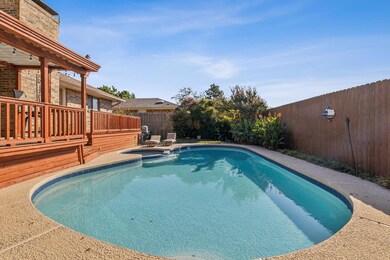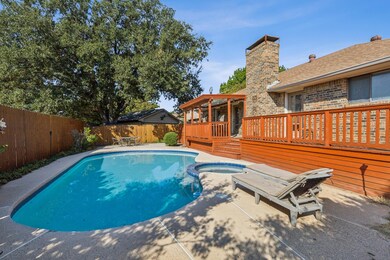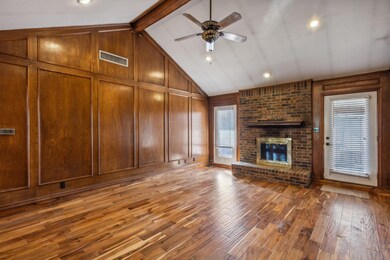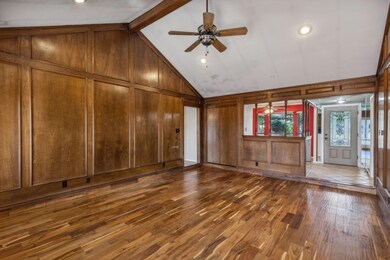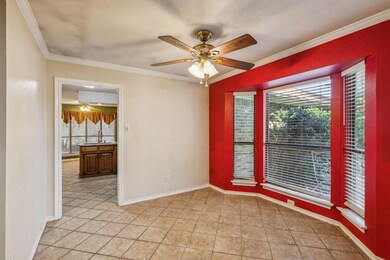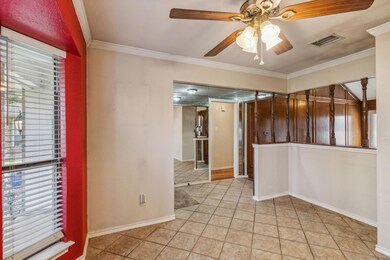
3120 Teakwood Dr Bedford, TX 76021
Highlights
- Pool and Spa
- Deck
- Granite Countertops
- Meadow Creek Elementary School Rated A
- Traditional Architecture
- Covered patio or porch
About This Home
As of January 2025OPEN HOUSE ON SUN 11.17 FROM 2-4 PM! This delightful 3-bedroom, 2-bath home is zoned for HEB ISD and conveniently features a private gate providing easy access to junior high and elementary schools. The backyard is truly an oasis, boasting a newly updated inground pool and spa, complemented by a raised covered deck and open patio—perfect for entertaining and relaxation.Inside, the possibilities for personalization are endless. The spacious living room, complete with a cozy brick fireplace, sets the perfect ambiance for gatherings. The kitchen shines with granite countertops and stainless steel appliances, making meal prep a delight.Retreat to the master suite, which features an extensive dual sink vanity for added convenience. This home offers a fantastic blend of comfort and potential, making it an ideal choice for those looking to create their dream space. Priced well, it’s the perfect opportunity to own a home in a prime location, with room for your personal updates.Don’t miss the chance to make this lovely property your own!
Last Agent to Sell the Property
Keller Williams Realty Brokerage Phone: 972-827-8943 License #0606840 Listed on: 10/11/2024

Home Details
Home Type
- Single Family
Est. Annual Taxes
- $5,799
Year Built
- Built in 1981
Lot Details
- 7,710 Sq Ft Lot
- Wood Fence
- Interior Lot
- Back Yard
Parking
- 2 Car Attached Garage
- Front Facing Garage
- Garage Door Opener
- Driveway
Home Design
- Traditional Architecture
- Brick Exterior Construction
- Slab Foundation
- Composition Roof
Interior Spaces
- 1,655 Sq Ft Home
- 1-Story Property
- Ceiling Fan
- Awning
- Window Treatments
- Living Room with Fireplace
- Fire and Smoke Detector
- Basement
Kitchen
- Eat-In Kitchen
- Dishwasher
- Granite Countertops
- Disposal
Flooring
- Carpet
- Tile
Bedrooms and Bathrooms
- 3 Bedrooms
- 2 Full Bathrooms
- Double Vanity
Pool
- Pool and Spa
- In Ground Pool
Outdoor Features
- Deck
- Covered patio or porch
Schools
- Meadowcrk Elementary School
- Trinity High School
Utilities
- Central Heating and Cooling System
- Heating System Uses Natural Gas
- High Speed Internet
- Cable TV Available
Community Details
- Teakwood Estates Add Subdivision
Listing and Financial Details
- Legal Lot and Block 6 / 8
- Assessor Parcel Number 03099067
Ownership History
Purchase Details
Home Financials for this Owner
Home Financials are based on the most recent Mortgage that was taken out on this home.Purchase Details
Home Financials for this Owner
Home Financials are based on the most recent Mortgage that was taken out on this home.Purchase Details
Home Financials for this Owner
Home Financials are based on the most recent Mortgage that was taken out on this home.Purchase Details
Home Financials for this Owner
Home Financials are based on the most recent Mortgage that was taken out on this home.Purchase Details
Home Financials for this Owner
Home Financials are based on the most recent Mortgage that was taken out on this home.Similar Homes in Bedford, TX
Home Values in the Area
Average Home Value in this Area
Purchase History
| Date | Type | Sale Price | Title Company |
|---|---|---|---|
| Deed | -- | Peoples Title | |
| Vendors Lien | -- | None Available | |
| Warranty Deed | -- | First American Title Ins Co | |
| Vendors Lien | -- | -- | |
| Vendors Lien | -- | Alamo Title Company |
Mortgage History
| Date | Status | Loan Amount | Loan Type |
|---|---|---|---|
| Open | $308,750 | New Conventional | |
| Previous Owner | $12,712 | FHA | |
| Previous Owner | $255,290 | FHA | |
| Previous Owner | $169,913 | FHA | |
| Previous Owner | $172,066 | FHA | |
| Previous Owner | $128,000 | Fannie Mae Freddie Mac | |
| Previous Owner | $32,000 | Stand Alone Second | |
| Previous Owner | $101,600 | Purchase Money Mortgage | |
| Previous Owner | $36,000 | Credit Line Revolving | |
| Closed | $25,400 | No Value Available |
Property History
| Date | Event | Price | Change | Sq Ft Price |
|---|---|---|---|---|
| 07/10/2025 07/10/25 | For Sale | $37,900 | -89.2% | $23 / Sq Ft |
| 01/23/2025 01/23/25 | Sold | -- | -- | -- |
| 01/07/2025 01/07/25 | Pending | -- | -- | -- |
| 11/21/2024 11/21/24 | Price Changed | $350,000 | -5.4% | $211 / Sq Ft |
| 11/12/2024 11/12/24 | Price Changed | $370,000 | -2.6% | $224 / Sq Ft |
| 10/15/2024 10/15/24 | For Sale | $380,000 | +41.3% | $230 / Sq Ft |
| 01/18/2018 01/18/18 | Sold | -- | -- | -- |
| 11/21/2017 11/21/17 | Pending | -- | -- | -- |
| 11/01/2017 11/01/17 | For Sale | $268,900 | -- | $160 / Sq Ft |
Tax History Compared to Growth
Tax History
| Year | Tax Paid | Tax Assessment Tax Assessment Total Assessment is a certain percentage of the fair market value that is determined by local assessors to be the total taxable value of land and additions on the property. | Land | Improvement |
|---|---|---|---|---|
| 2024 | $5,206 | $361,268 | $75,000 | $286,268 |
| 2023 | $5,799 | $304,463 | $55,000 | $249,463 |
| 2022 | $6,003 | $290,648 | $55,000 | $235,648 |
| 2021 | $5,886 | $249,880 | $55,000 | $194,880 |
| 2020 | $5,977 | $251,367 | $55,000 | $196,367 |
| 2019 | $6,143 | $252,853 | $55,000 | $197,853 |
| 2018 | $5,860 | $241,197 | $55,000 | $186,197 |
| 2017 | $4,320 | $207,588 | $22,000 | $185,588 |
| 2016 | $3,928 | $179,465 | $22,000 | $157,465 |
| 2015 | $3,432 | $147,600 | $22,000 | $125,600 |
| 2014 | $3,432 | $147,600 | $22,000 | $125,600 |
Agents Affiliated with this Home
-
Govinda Adhikari
G
Seller's Agent in 2025
Govinda Adhikari
Hamro Realty Company
(469) 732-8364
1 in this area
15 Total Sales
-
Charles Brown
C
Seller's Agent in 2025
Charles Brown
Keller Williams Realty
(972) 827-8943
9 in this area
668 Total Sales
-
Ann Cors

Seller's Agent in 2018
Ann Cors
Keller Williams Realty
(817) 228-1974
4 Total Sales
-
Alisha Minteer - Rosse

Buyer's Agent in 2018
Alisha Minteer - Rosse
Real Broker, LLC
(817) 796-9172
25 in this area
500 Total Sales
Map
Source: North Texas Real Estate Information Systems (NTREIS)
MLS Number: 20752413
APN: 03099067
- 3200 Teakwood Dr
- 3216 Teakwood Dr
- 3233 Princess St
- 3008 Raintree Ct
- 3200 Scenic Hills Dr
- 3001 Glenwood Ct
- 2925 White Oak Ln
- 3112 Manchester Cir
- 3320 Pin Oak Ln
- 2908 Pecan Cir
- 2904 Bluebonnet Ln
- 3024 Highgate Ln
- 2812 Jasmine Ct
- 3320 Cypress Ct
- 2609 Woodson Dr
- 2640 Durango Ridge Dr
- 3501 Pecan Cir
- 3708 Harwood Rd
- 3716 Mulberry Ln
- 2522 Durango Ridge Dr

