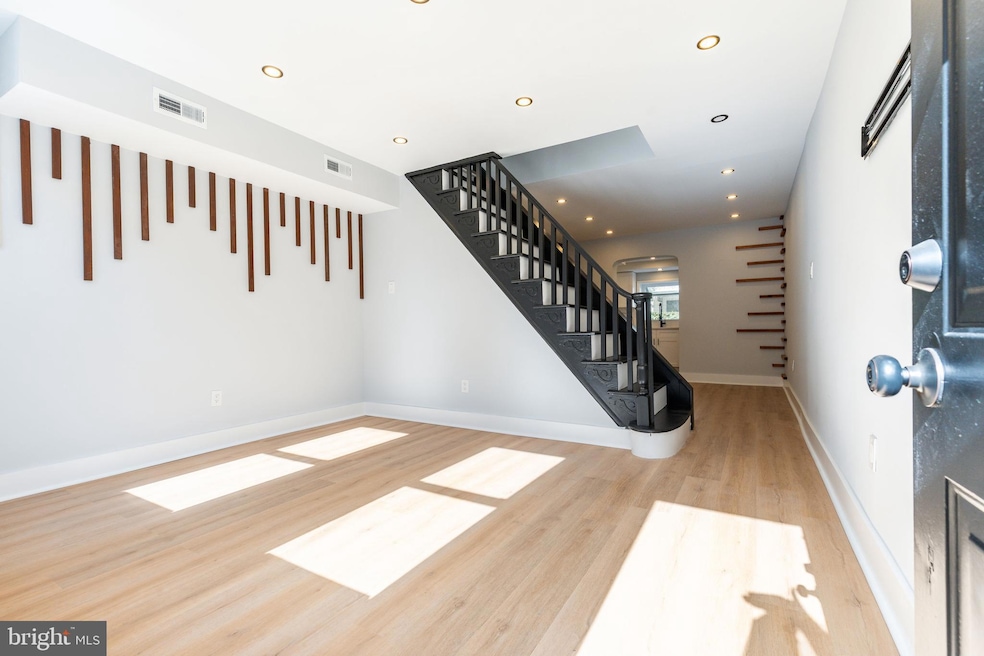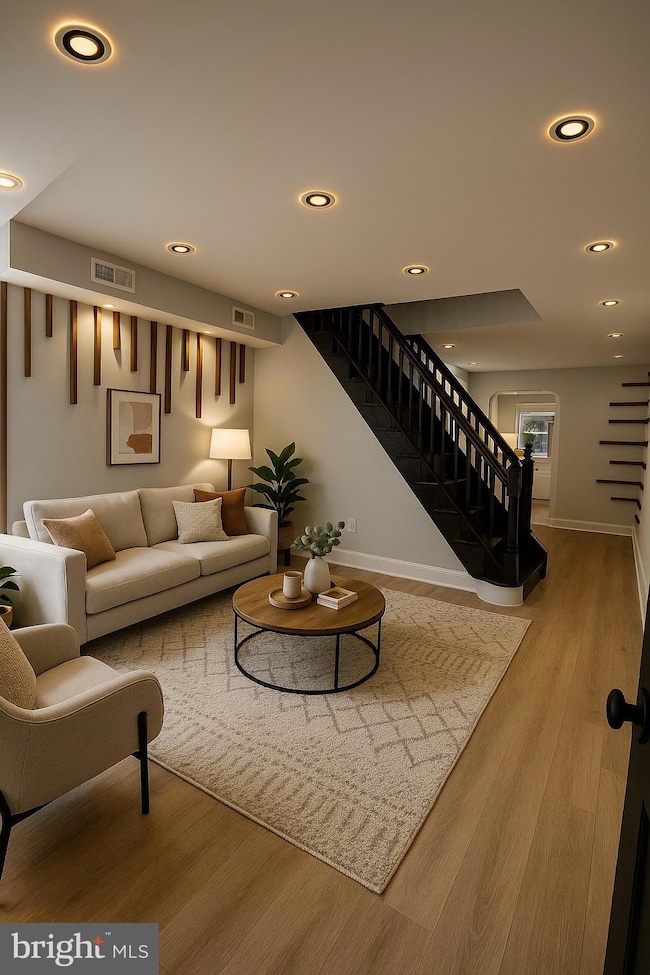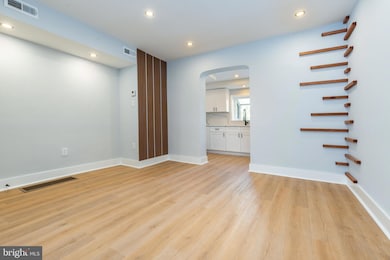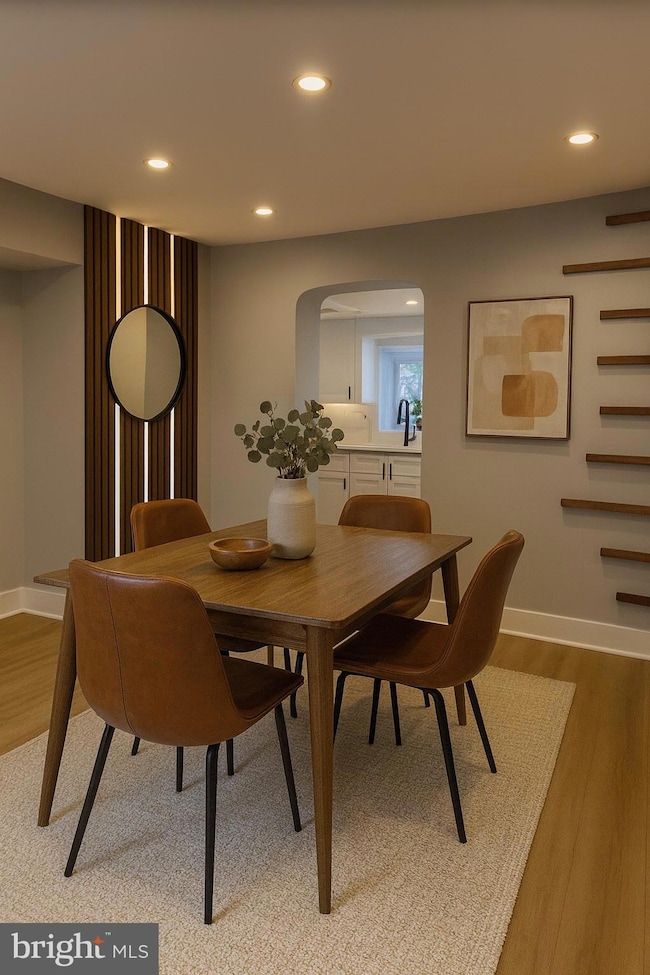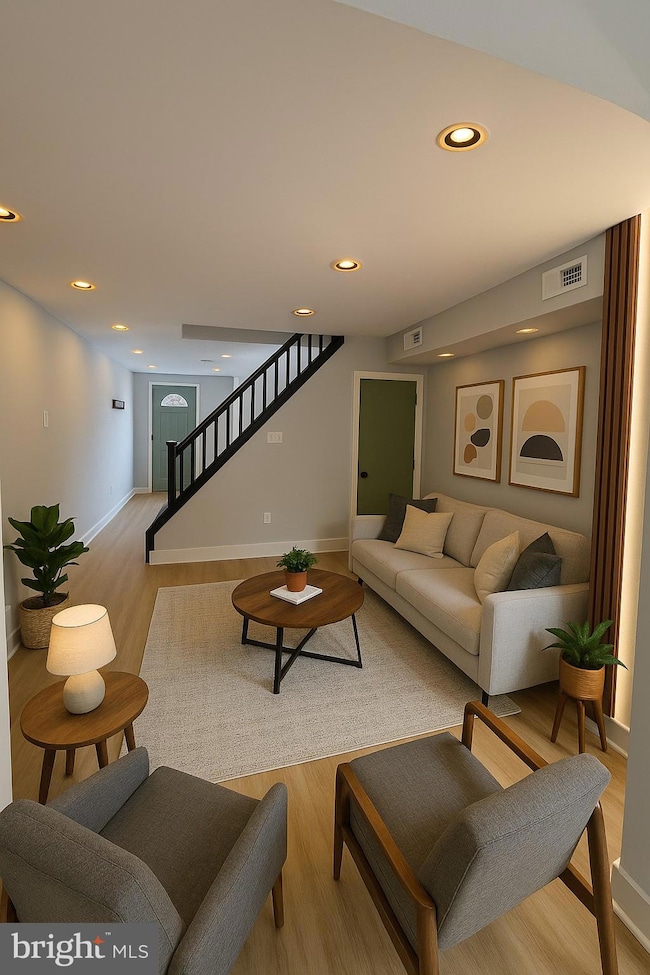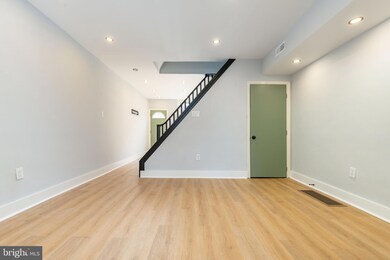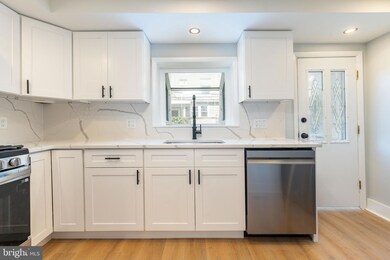3120 Tilton St Philadelphia, PA 19134
Port Richmond NeighborhoodHighlights
- No HOA
- Central Heating and Cooling System
- Property is in excellent condition
- Stainless Steel Appliances
- Dogs and Cats Allowed
- 4-minute walk to Stokley Playground
About This Home
Welcome to your dream home in the vibrant Port Richmond neighborhood! This newly renovated 2-bedroom, 1-bathroom offers the perfect blend of modern style, comfort, and convenience. Step inside the newly renovated light-filled main level, where rich hardwood floors and recessed lighting create a warm and inviting space, perfect for everyday living or entertaining guests. The gourmet kitchen features brand new sleek stainless steel appliances, crisp white cabinetry, ideal for casual dining or hosting. This home features thoughtfully designed living and bedroom spaces, showcasing great attention to detail throughout. Upstairs, you’ll find two bedrooms and a shared full bath. The modern bathroom adds a sleek, contemporary touch, completing the home’s stylish and well-crafted interior. The fully finished basement offers even more flexible living space. Ideal for a guest suite, home office, or media room. Enjoy the spacious backyard, a perfect spot for relaxing or hosting gatherings. Move in charges include: First Months Rent, Security Deposit, and a Second Deposit, commonly referred to as Prepaid Last Months Rent (to be returned after the first year). Additional terms may apply. Please see our rental application page for details. Located close to I-95, Center City, and the vibrant Port Richmond and Fishtown scene, you'll have easy access to top-rated restaurants, coffee shops, and entertainment. Don’t miss your chance to own this exceptional home!
Listing Agent
(267) 239-3004 hirije.noka@pennhunter.com PennHunter License #RS346180 Listed on: 11/12/2025
Townhouse Details
Home Type
- Townhome
Est. Annual Taxes
- $2,128
Year Built
- Built in 1920 | Remodeled in 2025
Lot Details
- 735 Sq Ft Lot
- Lot Dimensions are 14.00 x 53.00
- Property is in excellent condition
Parking
- On-Street Parking
Home Design
- Brick Foundation
- Masonry
Interior Spaces
- 700 Sq Ft Home
- Property has 2 Levels
- Finished Basement
- Laundry in Basement
Kitchen
- Stove
- Microwave
- Dishwasher
- Stainless Steel Appliances
Bedrooms and Bathrooms
- 2 Bedrooms
- 1 Full Bathroom
Laundry
- Dryer
- Washer
Schools
- Kensington High School
Utilities
- Central Heating and Cooling System
- Cooling System Utilizes Natural Gas
- Natural Gas Water Heater
Listing and Financial Details
- Residential Lease
- Security Deposit $1,700
- No Smoking Allowed
- 12-Month Lease Term
- Available 11/12/25
- Assessor Parcel Number 251215100
Community Details
Overview
- No Home Owners Association
- Port Richmond Subdivision
Pet Policy
- Pet Size Limit
- Pet Deposit $300
- $25 Monthly Pet Rent
- Dogs and Cats Allowed
Map
Source: Bright MLS
MLS Number: PAPH2558612
APN: 251215100
- 3107 Tilton St
- 3137 Tilton St
- 2723 E Clearfield St
- 2851 Salmon St
- 3071 E Thompson St
- 3140 Richmond St
- 3167 E Thompson St
- 3063 E Thompson St
- 3173 Salmon St
- 3132 48 E Thompson St Unit 2A
- 3133 Richmond St
- 3103 Richmond St
- 3146 Mercer St
- 3031 E Thompson St
- 2653 E Elkhart St
- 3033 Richmond St
- 2626 E Allegheny Ave
- 3120 Almond St
- 3062 Almond St
- 3141 Livingston St
- 3173 Salmon St
- 3127 Richmond St Unit 3
- 3038 Richmond St Unit 10
- 3045-51 Richmond St Unit 504
- 3045-51 Richmond St Unit 207
- 3045-51 Richmond St Unit 501
- 3037 Richmond St Unit 401
- 3037 Richmond St Unit 304
- 3037 Richmond St Unit 303
- 3037 Richmond St Unit 104
- 3037 Richmond St Unit 107
- 3120 Almond St
- 3068 Livingston St
- 3236 Mercer St
- 2528 E Allegheny Ave Unit 2ND FL
- 2528 E Allegheny Ave Unit 3RD FL
- 3020 Miller St
- 2622 E Ann St
- 2634 E Westmoreland St
- 2600 E Ann St Unit ROOM 5
