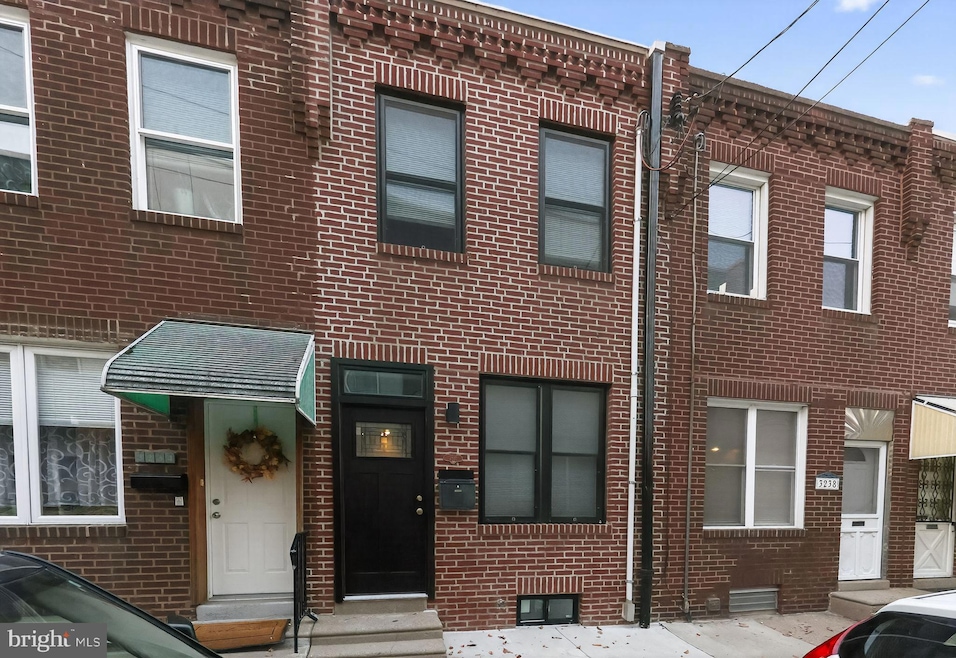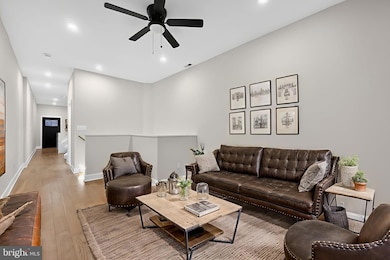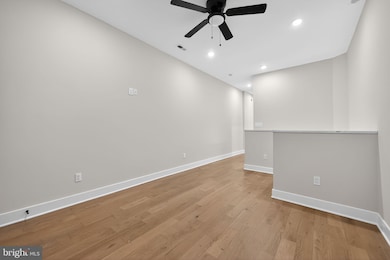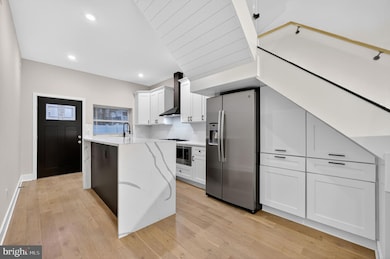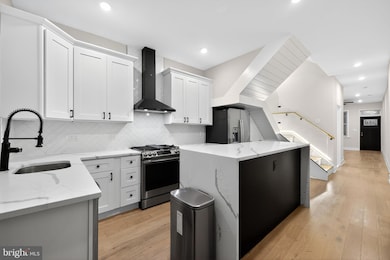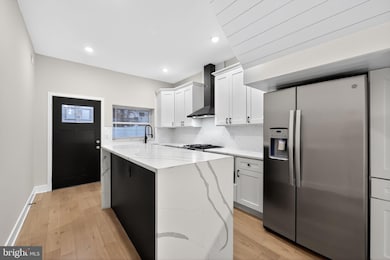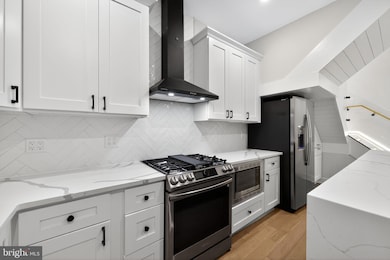3236 Mercer St Philadelphia, PA 19134
Port Richmond NeighborhoodHighlights
- City View
- 5-minute walk to Richmond And Westmoreland
- Living Room
- Traditional Architecture
- No HOA
- 2-minute walk to Frank Galvin Playground
About This Home
Discover the perfect blend of modern design and classic Philadelphia charm in this fully renovated Port Richmond row home. Thoughtfully updated from top to bottom, this turn-key property offers bright, stylish living ideal for today’s homeowner or renter. A third-floor addition was completed in 2022 with many other upgrades to the major systems, providing peace of mind and modern efficiency throughout.
The entry level features a clean, contemporary layout highlighted by a stunning kitchen with quartz countertops, stainless steel appliances, soft-close cabinetry, and a sleek tile backsplash - truly the heart of the home. A show-stopping spiral, LED-lit staircase leads to the second floor where you’ll find two well-sized bedrooms, a full bath, and a convenient laundry room; no more hauling clothes to the basement! A newly added third-floor suite, complete with a spa-inspired bath features a double vanity, gorgeous tile walk-in shower, and luxury finishes. There is generous closet space in the private bedroom with direct access to your rooftop deck offering neighborhood and city views that you’ll love. But wait, there is still more! The lower level finished basement provides additional space, perfect for a home office, gym, playroom, or storage. Outside, enjoy a low-maintenance fenced rear yard ideal for grilling, relaxing, or urban gardening. Nestled in the vibrant Port Richmond community, you’ll be just moments from favorite cafés, restaurants, parks, and easy access to I-95 making commuting a breeze. Whether you’re a first-time buyer, seeking a modern, move-in-ready upgrade or looking for a sweet spot to rent close to the city, 3236 Mercer Street is listed for sale or for rent and delivers comfort, convenience, and style in one exceptional package.
Co-Listing Agent
(215) 913-1999 darice.eppingerre@gmail.com EXP Realty, LLC License #RS333445
Townhouse Details
Home Type
- Townhome
Est. Annual Taxes
- $1,957
Year Built
- Built in 1910
Lot Details
- 840 Sq Ft Lot
- Property is Fully Fenced
- Back Yard
- Property is in excellent condition
Parking
- On-Street Parking
Home Design
- Traditional Architecture
- Brick Exterior Construction
- Concrete Perimeter Foundation
- Dryvit Stucco
- Masonry
Interior Spaces
- Property has 3 Levels
- Living Room
- City Views
- Finished Basement
Bedrooms and Bathrooms
- 3 Bedrooms
Laundry
- Laundry Room
- Laundry on upper level
Location
- Urban Location
Utilities
- Forced Air Heating and Cooling System
- Cooling System Utilizes Natural Gas
- Natural Gas Water Heater
Listing and Financial Details
- Residential Lease
- Security Deposit $5,000
- $7,500 Move-In Fee
- No Smoking Allowed
- 12-Month Min and 36-Month Max Lease Term
- Available 11/15/25
- $40 Application Fee
- Assessor Parcel Number 451267200
Community Details
Overview
- No Home Owners Association
- Port Richmond Subdivision
Pet Policy
- Pets allowed on a case-by-case basis
Map
Source: Bright MLS
MLS Number: PAPH2556406
APN: 451267200
- 3233 Mercer St
- 2821 Livingston St
- 2626 E Allegheny Ave
- 3252 Mercer St
- 2912 Belgrade St
- 2639 E Madison St
- 2717 Belgrade St
- 3173 Belgrade St
- 3169 Livingston St
- 3269 Livingston St
- 3167 E Thompson St
- 3252 Miller St
- 3146 Mercer St
- 3228 Tilton St
- 3132 48 E Thompson St Unit 2A
- 3233 Gaul St
- 3141 Livingston St
- 3174 Miller St
- 3271 Edgemont St
- 2722 E Madison St
- 2634 E Westmoreland St
- 2528 E Allegheny Ave Unit 2ND FL
- 2528 E Allegheny Ave Unit 3RD FL
- 3252 Miller St Unit 2
- 3173 Salmon St
- 3120 Almond St
- 3358 Livingston St
- 3285 Chatham St
- 2419 E Allegheny Ave Unit 1F
- 3120 Tilton St
- 3211 Cedar St Unit 402
- 3211 Cedar St Unit 501
- 3211 Cedar St Unit 401
- 3211 Cedar St Unit 405
- 3211 Cedar St Unit 208
- 3211 Cedar St Unit 205
- 3211 Cedar St Unit 202
- 3068 Livingston St
- 3127 Richmond St Unit 3
- 2348 E Allegheny Ave
