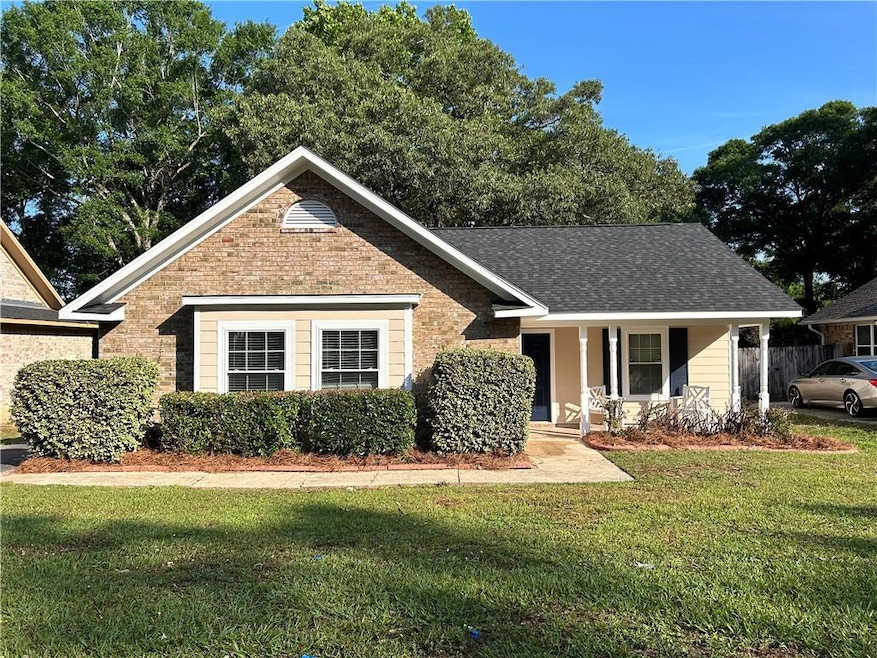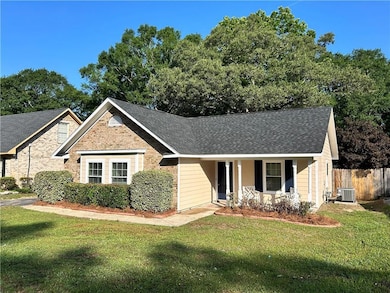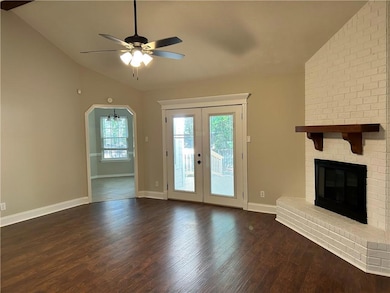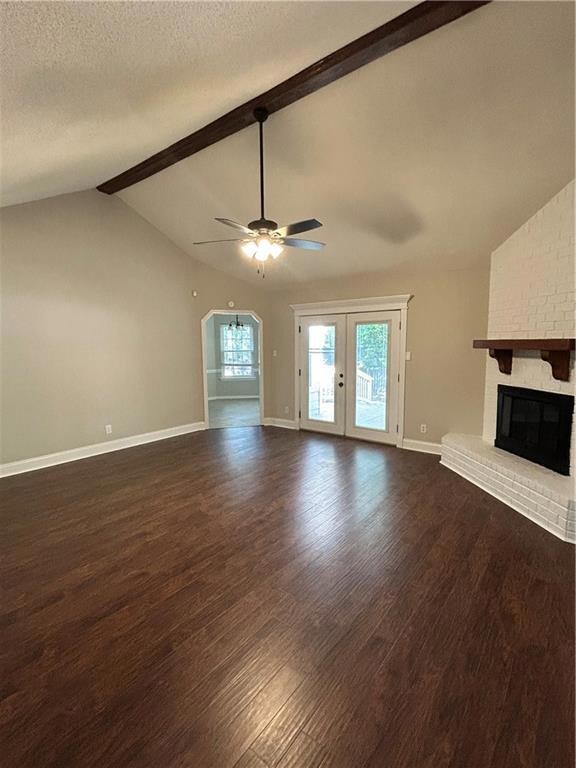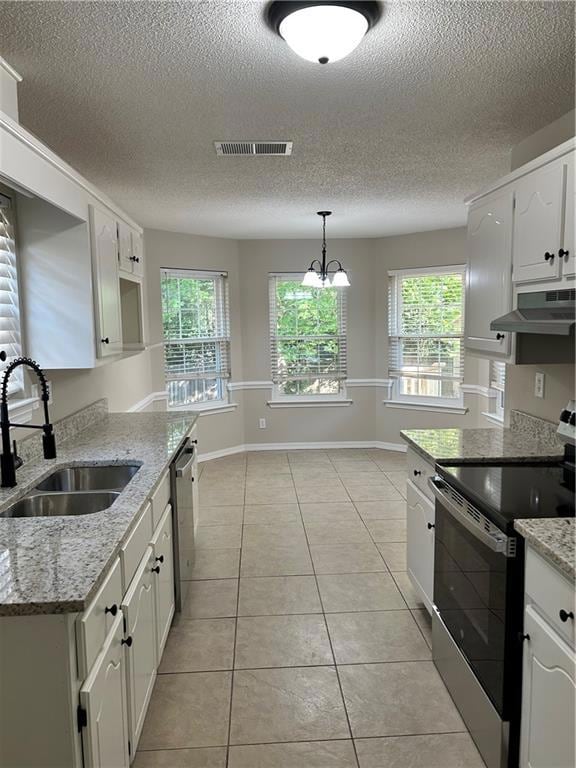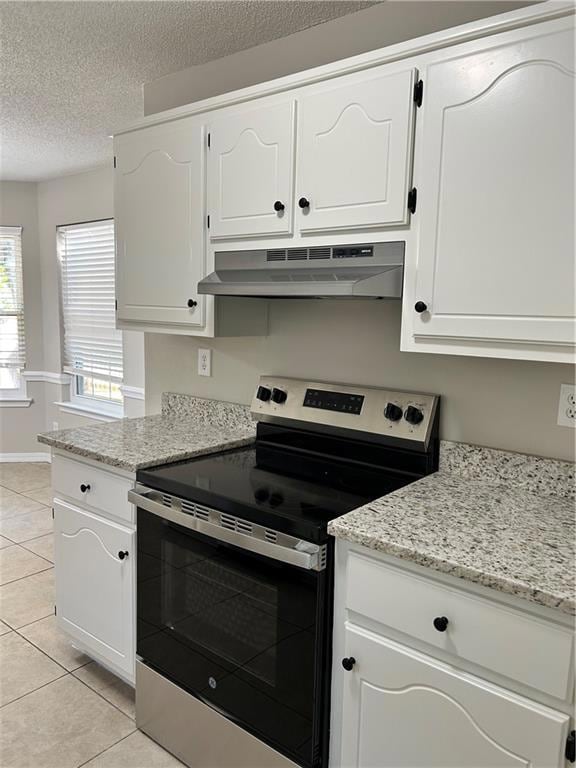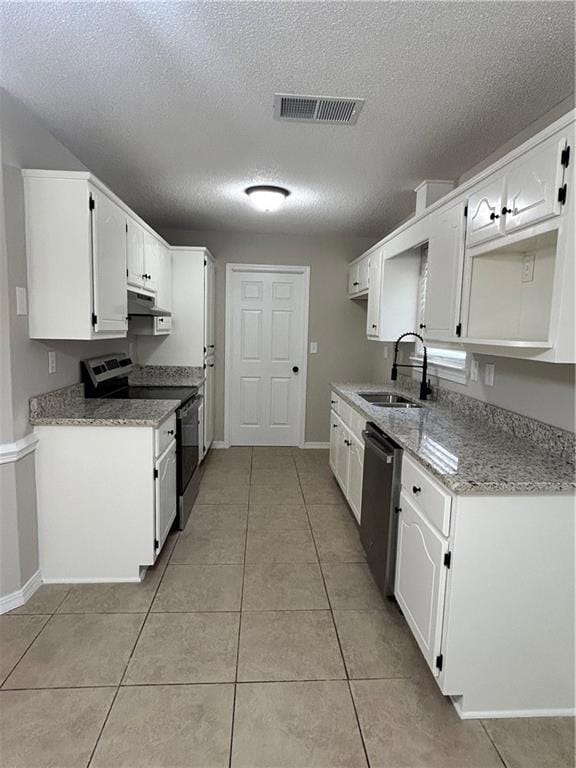
3120 Wellborne Dr W Mobile, AL 36695
Milkhouse NeighborhoodEstimated payment $1,385/month
Highlights
- Popular Property
- Oversized primary bedroom
- 1 Fireplace
- Wood Burning Stove
- Ranch Style House
- Stone Countertops
About This Home
Tucked beneath a canopy of mature oak trees, this adorable like-new home in the sought-after Autumn Ridge subdivision is the perfect opportunity to enjoy the convenience of a central location and the tranquility of the country. Upon entering the home, you are greeted with a large living room, featuring soaring vaulted ceilings, a wood burning fireplace, and abundant natural light. Take a step into the newly renovated kitchen, equipped with stainless appliances, custom wood cabinetry, ceramic tile floors, and granite countertops. Off the kitchen, you will find a large mud room with a separate side entrance to the home. On the rear of the home, discover a large patio, perfect for entertaining a crowd or simply enjoying your morning coffee. The oversized primary bedroom offers vaulted ceilings and a private ensuite bathroom. On the other side of the home, 2 generously sized bedrooms are adorned with plush new carpeting. Both bathrooms feature granite countertops and sleek ceramic tile. This home will not last long at this price. Call your favorite agent for a private showing today. Buyer or buyer's agent to verify all pertinent information.
Home Details
Home Type
- Single Family
Est. Annual Taxes
- $1,848
Year Built
- Built in 1985
Lot Details
- 7,283 Sq Ft Lot
- Back Yard Fenced
Home Design
- Ranch Style House
- Slab Foundation
- Shingle Roof
- Four Sided Brick Exterior Elevation
Interior Spaces
- 1,436 Sq Ft Home
- Beamed Ceilings
- Ceiling height of 9 feet on the main level
- 1 Fireplace
- Wood Burning Stove
- Insulated Windows
- Fire and Smoke Detector
- Laundry Room
Kitchen
- Electric Cooktop
- Range Hood
- Dishwasher
- Stone Countertops
- White Kitchen Cabinets
Flooring
- Carpet
- Laminate
- Tile
Bedrooms and Bathrooms
- Oversized primary bedroom
- 3 Main Level Bedrooms
- 2 Full Bathrooms
- Bathtub and Shower Combination in Primary Bathroom
Outdoor Features
- Covered patio or porch
Schools
- Olive J Dodge Elementary School
- Burns Middle School
- Wp Davidson High School
Utilities
- Central Heating and Cooling System
- 220 Volts
Community Details
- Autumn Ridge Subdivision
Listing and Financial Details
- Assessor Parcel Number 3303084000001005
Map
Home Values in the Area
Average Home Value in this Area
Tax History
| Year | Tax Paid | Tax Assessment Tax Assessment Total Assessment is a certain percentage of the fair market value that is determined by local assessors to be the total taxable value of land and additions on the property. | Land | Improvement |
|---|---|---|---|---|
| 2024 | $1,858 | $29,100 | $7,000 | $22,100 |
| 2023 | $1,858 | $27,740 | $7,000 | $20,740 |
| 2022 | $1,544 | $24,320 | $7,000 | $17,320 |
| 2021 | $1,544 | $24,320 | $7,000 | $17,320 |
| 2020 | $1,544 | $24,320 | $7,000 | $17,320 |
| 2019 | $1,548 | $24,380 | $0 | $0 |
| 2018 | $1,434 | $22,580 | $0 | $0 |
| 2017 | $1,476 | $23,240 | $0 | $0 |
| 2016 | $1,419 | $22,340 | $0 | $0 |
| 2013 | $1,685 | $26,060 | $0 | $0 |
Property History
| Date | Event | Price | Change | Sq Ft Price |
|---|---|---|---|---|
| 05/19/2025 05/19/25 | For Sale | $219,900 | -- | $153 / Sq Ft |
Purchase History
| Date | Type | Sale Price | Title Company |
|---|---|---|---|
| Warranty Deed | $137,500 | None Listed On Document | |
| Survivorship Deed | $152,000 | None Available |
Mortgage History
| Date | Status | Loan Amount | Loan Type |
|---|---|---|---|
| Open | $139,069 | New Conventional | |
| Previous Owner | $114,000 | New Conventional | |
| Previous Owner | $116,000 | Unknown |
Similar Homes in the area
Source: Gulf Coast MLS (Mobile Area Association of REALTORS®)
MLS Number: 7582078
APN: 33-03-08-4-000-001.005
- 3013 Autumn Ridge Dr W
- 3005 Autumn Ridge Dr W
- 6817 Windsor Ct
- 3116 Autumn Ridge Dr W
- 6624 Heritage Woods Ct
- 3225 Autumn Ridge Dr W
- 6609 Footmans Ct
- 6436 Cherry Ridge Ct W
- 6417 Magnolia Place Ct N
- 6421 Autumn Ridge Dr
- 6417 Magnolia Place Ct S
- 2808 Westmoor Ct
- 2941 Quail Creek Run
- 6516 Heritage Trace Dr
- 2933 Quail Creek Run
- 0 Shadow Creek Dr Unit 7380897
- 0 Shadow Creek Dr Unit 11 0648102
- 0 Shadow Creek Dr Unit 8 0648099
- 0 Shadow Creek Dr Unit 7 0648098
- 0 Shadow Creek Dr Unit 6 0648097
