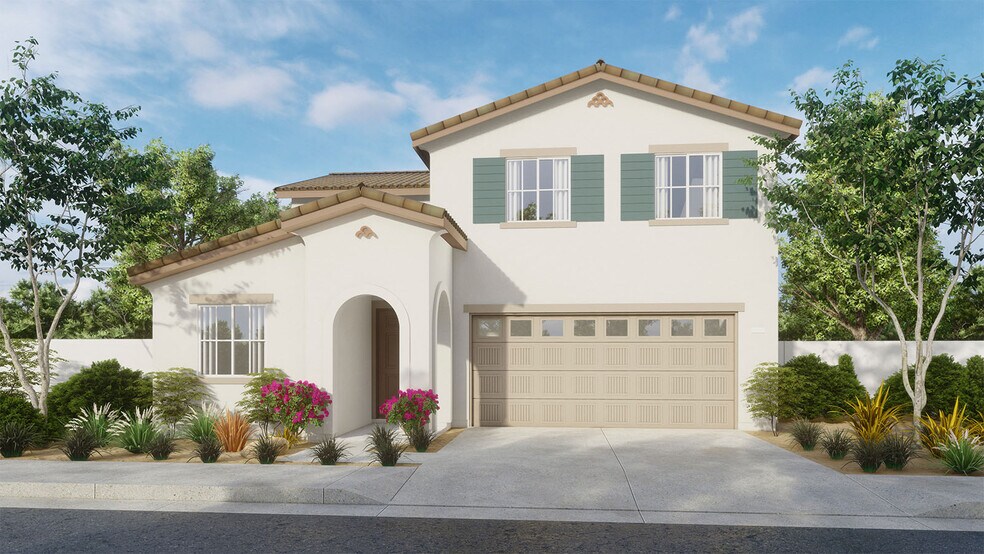
31200 Southern Oak Dr Winchester, CA 92596
Canterwood - Willow PointeEstimated payment starting at $3,427/month
Highlights
- New Construction
- Park
- Trails
- Baseball Field
- Picnic Area
About This Home
NEW CONSTRUCTION - IN WINCHESTER !! This 1975 Square Foot California Spanish Colonial exterior facade home comes with (4) bedrooms and (3) full bathrooms with (1) bedroom and bath downstairs. This is an open floorplan with solid surface vinyl flooring throughout the main level except carpet will be installed in the bedroom, in the front part of the home. The great room, dining room and kitchen all flow together nicely with a nice sized eat in kitchen island, the countertops are granite with smoke colored shaker styled cabinetry, stainless steel built-in appliances and a walk-in pantry. Upstairs you will find the main bedroom with an en-suite bathroom and large walk-in closet with (2) additional bedrooms, a full bath and the laundry room. This home will come with an attached (2) car garage already pre-plumbed for an electric car and direct access into the home. Our Homes come with plenty of recessed lighting, smart home technology including a fully landscaped and irrigated front yard.
* HUGE SAVINGS!! Our Solar is "No Additional Cost to Your Buyer" it Included in the Price of the Home *
* No HOA Dues *
* Great Location in the Community near the Park *
Sales
| Thursday | 10:00 AM - 6:00 PM |
| Friday | 10:00 AM - 6:00 PM |
| Saturday | 10:00 AM - 6:00 PM |
| Sunday | 10:00 AM - 6:00 PM |
| Monday | 10:00 AM - 6:00 PM |
| Tuesday | 10:00 AM - 6:00 PM |
| Wednesday | 10:00 AM - 6:00 PM |
Home Details
Home Type
- Single Family
Est. Annual Taxes
- $223
Parking
- 2 Car Garage
Home Design
- New Construction
Interior Spaces
- 2-Story Property
Bedrooms and Bathrooms
- 4 Bedrooms
- 3 Full Bathrooms
Community Details
Amenities
- Picnic Area
Recreation
- Baseball Field
- Soccer Field
- Community Basketball Court
- Pickleball Courts
- Community Playground
- Park
- Trails
Map
Other Move In Ready Homes in Canterwood - Willow Pointe
About the Builder
- 31207 Southern Oak Dr
- 31062 Odyssey Dr
- Canterwood - Juniper
- Canterwood - Hudson
- Canterwood - Willow Pointe
- 31319 Autumn Blaze Dr
- 31700 Holland Rd
- 0 Epiplaneia Way
- Nautical Cove - Gatsby
- Nautical Cove - Amelia
- Ladera
- 32124 Bullard St
- Braverde - Legacy
- 30588 Freeman Dr
- Braverde - Seasons Ranch
- Outlook - Luminary
- 29388 Opal Skye Way
- Outlook - Opal Skye
- 31819 Settlers Rd
- 31301 Arcara St
