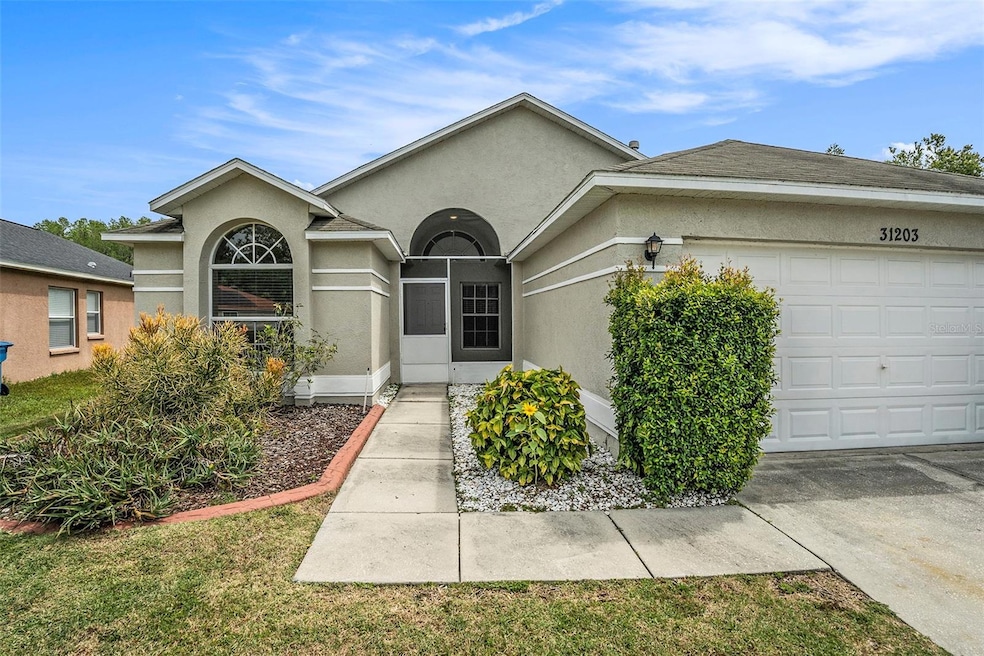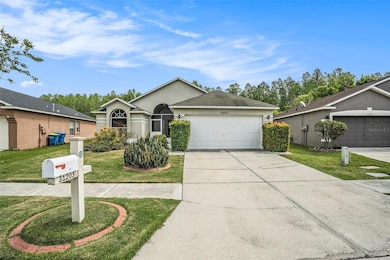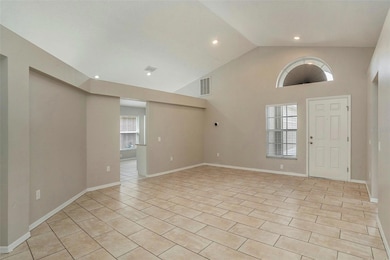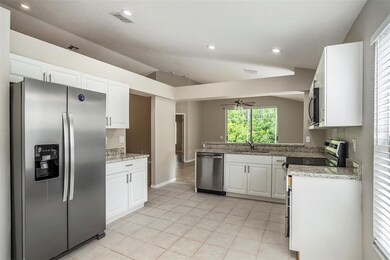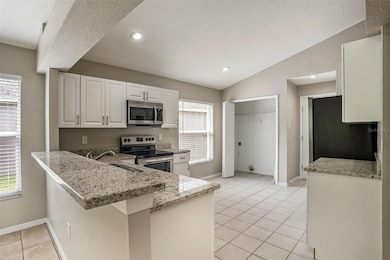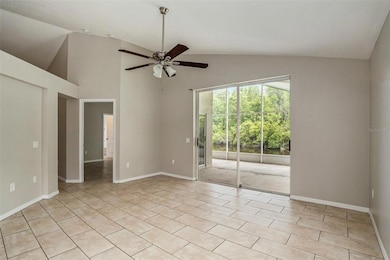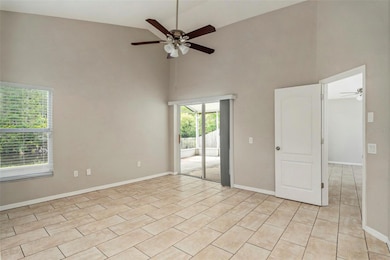31203 Wrencrest Dr Wesley Chapel, FL 33543
Estimated payment $2,397/month
Highlights
- 150 Feet of Pond Waterfront
- Fitness Center
- Pond View
- Dr. John Long Middle School Rated A-
- Gated Community
- Vaulted Ceiling
About This Home
Beautiful and well kept 3BR/2BA located in gated Meadow Pointe community in Wesley Chapel. The entire home was freshly painted in 2022 (exterior & interior) and gives its new owners the perfect opportunity to make it their own. The A/C is about 7 years old. It has 2 car garage and a screened in lanai overlooking conservation lot and a pond. NO FLOOD ZONE! (See the new zone determination in attachments), but buyer to verify accuracy with their preferred insurance agent. As you walk in the Living room, you see high/vaulted ceilings and built in shelves that are great for plants or decorations. Kitchen has a breakfast bar and a large dining area with sliding glass door opening to the screened in lanai/ backyard/water view. The Master bedroom has a large walk-in closet and sliding glass door leading to the same screened lanai/water view. Master bathroom has dual sinks, oversized updated mirror, walk-in shower and large garden tub with a window overlooking a backyard. Second bathroom has a tub and single sink with an updated large mirror. Tile floor throughout the entire house. The Meadow Pointe's HOA include a community pool, tennis, basketball and volleyball courts, large clubhouse, gym and playground. This home is conveniently located by school (right by the Wrencrest gate entrance), Wiregrass mall, Tampa Premium Outlets, dining, hospital, and major roadways for an easy commute.
Listing Agent
ENTERA REALTY LLC Brokerage Phone: 713-248-9869 License #3411252 Listed on: 04/18/2024
Home Details
Home Type
- Single Family
Est. Annual Taxes
- $7,883
Year Built
- Built in 2002
Lot Details
- 6,405 Sq Ft Lot
- 150 Feet of Pond Waterfront
- Southwest Facing Home
- Irrigation Equipment
- Property is zoned MPUD
HOA Fees
- $8 Monthly HOA Fees
Parking
- 2 Car Attached Garage
- Driveway
Home Design
- Slab Foundation
- Shingle Roof
- Concrete Siding
- Block Exterior
- Stucco
Interior Spaces
- 1,632 Sq Ft Home
- Vaulted Ceiling
- Ceiling Fan
- Living Room
- Dining Room
- Ceramic Tile Flooring
- Pond Views
- Laundry closet
Kitchen
- Eat-In Kitchen
- Cooktop
- Microwave
- Dishwasher
Bedrooms and Bathrooms
- 3 Bedrooms
- 2 Full Bathrooms
- Soaking Tub
Outdoor Features
- Access To Pond
Schools
- Wiregrass Elementary School
- John Long Middle School
- Wiregrass Ranch High School
Utilities
- Central Heating and Cooling System
- Thermostat
- High Speed Internet
- Cable TV Available
Listing and Financial Details
- Visit Down Payment Resource Website
- Legal Lot and Block 7 / 2
- Assessor Parcel Number 34-26-20-0010-00200-0070
- $1,666 per year additional tax assessments
Community Details
Overview
- Regina Sneeringer Association, Phone Number (813) 994-1001
- Meadow Pointe 03 Ph 01 Unit 1A Subdivision
- The community has rules related to deed restrictions
- Near Conservation Area
Recreation
- Tennis Courts
- Community Playground
- Fitness Center
- Community Pool
Security
- Gated Community
Map
Home Values in the Area
Average Home Value in this Area
Tax History
| Year | Tax Paid | Tax Assessment Tax Assessment Total Assessment is a certain percentage of the fair market value that is determined by local assessors to be the total taxable value of land and additions on the property. | Land | Improvement |
|---|---|---|---|---|
| 2025 | $8,350 | $342,658 | $77,757 | $264,901 |
| 2024 | $8,350 | $361,966 | $77,757 | $284,209 |
| 2023 | $8,211 | $365,719 | $70,711 | $295,008 |
| 2022 | $4,046 | $174,040 | $0 | $0 |
| 2021 | $3,889 | $168,980 | $52,841 | $116,139 |
| 2020 | $3,919 | $166,650 | $32,025 | $134,625 |
| 2019 | $3,876 | $162,910 | $0 | $0 |
| 2018 | $3,832 | $159,875 | $0 | $0 |
| 2017 | $3,779 | $159,875 | $0 | $0 |
| 2016 | $3,442 | $153,366 | $0 | $0 |
| 2015 | $3,202 | $139,477 | $0 | $0 |
| 2014 | $2,925 | $130,291 | $26,004 | $104,287 |
Property History
| Date | Event | Price | List to Sale | Price per Sq Ft | Prior Sale |
|---|---|---|---|---|---|
| 11/14/2025 11/14/25 | Price Changed | $329,000 | -2.1% | $202 / Sq Ft | |
| 11/07/2025 11/07/25 | For Sale | $336,000 | 0.0% | $206 / Sq Ft | |
| 08/12/2025 08/12/25 | Pending | -- | -- | -- | |
| 07/03/2025 07/03/25 | Price Changed | $336,000 | -2.9% | $206 / Sq Ft | |
| 06/20/2025 06/20/25 | Price Changed | $346,000 | -1.1% | $212 / Sq Ft | |
| 04/09/2025 04/09/25 | For Sale | $350,000 | 0.0% | $214 / Sq Ft | |
| 04/02/2025 04/02/25 | Pending | -- | -- | -- | |
| 02/27/2025 02/27/25 | For Sale | $350,000 | 0.0% | $214 / Sq Ft | |
| 02/24/2025 02/24/25 | Pending | -- | -- | -- | |
| 02/21/2025 02/21/25 | Price Changed | $350,000 | -2.0% | $214 / Sq Ft | |
| 02/12/2025 02/12/25 | For Sale | $357,000 | 0.0% | $219 / Sq Ft | |
| 12/13/2024 12/13/24 | Pending | -- | -- | -- | |
| 12/12/2024 12/12/24 | Price Changed | $357,000 | -5.1% | $219 / Sq Ft | |
| 11/15/2024 11/15/24 | Price Changed | $376,000 | -1.3% | $230 / Sq Ft | |
| 11/04/2024 11/04/24 | Price Changed | $381,000 | -1.0% | $233 / Sq Ft | |
| 10/21/2024 10/21/24 | Price Changed | $385,000 | -1.9% | $236 / Sq Ft | |
| 10/04/2024 10/04/24 | Price Changed | $392,500 | -1.9% | $241 / Sq Ft | |
| 04/18/2024 04/18/24 | For Sale | $400,000 | -1.2% | $245 / Sq Ft | |
| 05/16/2022 05/16/22 | Sold | $405,000 | +1.5% | $248 / Sq Ft | View Prior Sale |
| 04/19/2022 04/19/22 | Pending | -- | -- | -- | |
| 04/14/2022 04/14/22 | For Sale | $399,000 | -- | $244 / Sq Ft |
Purchase History
| Date | Type | Sale Price | Title Company |
|---|---|---|---|
| Special Warranty Deed | $100 | None Listed On Document | |
| Warranty Deed | $405,000 | Boss Law Pllc | |
| Quit Claim Deed | -- | None Available | |
| Special Warranty Deed | $107,100 | Hillsborough Title Llc | |
| Trustee Deed | -- | Attorney | |
| Quit Claim Deed | -- | -- | |
| Deed | $142,500 | -- |
Mortgage History
| Date | Status | Loan Amount | Loan Type |
|---|---|---|---|
| Previous Owner | $140,273 | FHA |
Source: Stellar MLS
MLS Number: O6192584
APN: 34-26-20-0010-00200-0070
- 31215 Wrencrest Dr
- 31052 Wrencrest Dr
- 31308 Wrencrest Dr
- 1433 Greely Ct
- 31241 Kirkshire Ct
- 31141 Harthorn Ct
- 30946 Burleigh Dr
- 30912 Burleigh Dr
- 1944 Blanchard Ct
- 1754 Fircrest Ct
- 30638 Nickerson Loop
- 31434 Shaker Cir
- 30907 Whitlock Dr
- 31451 Shaker Cir
- 30643 Tremont Dr Unit 2
- 30639 Tremont Dr
- 30772 Lindentree Dr
- 31203 Anniston Dr
- 1323 Baythorn Dr
- 31806 Larkenheath Dr
- 1825 Leybourne Loop
- 31138 Harthorn Ct
- 31437 Heatherstone Dr
- 1252 Atticus Ct
- 31224 Crestmont Ct
- 31155 Flannery Ct
- 30715 Tumbleberry St
- 31247 Claridge Place
- 1140 Hillhurst Dr
- 1138 Hillhurst Dr
- 2130 Scholartree Way
- 30252 Ingalls Ct
- 19342 Paddock View Dr
- 31912 Turkeyhill Dr
- 1244 Standridge Dr
- 1555 Ludington Ave
- 1132 Kennewick Ct
- 1040 Sleepy Oak Dr
- 1302 Denman Ct
- 30533 Lettingwell Cir
