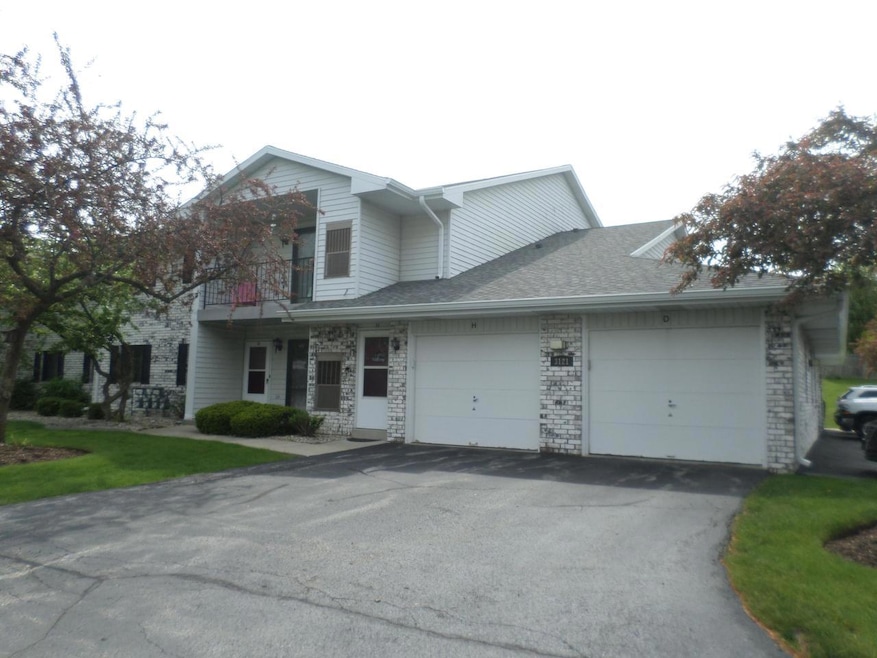
3121 13th Ln Unit D Kenosha, WI 53144
Parkside NeighborhoodHighlights
- Main Floor Primary Bedroom
- 1 Car Attached Garage
- Bathtub with Shower
- Community Pool
- Walk-In Closet
- En-Suite Primary Bedroom
About This Home
As of June 2024Northgate condo lower unit over looking pool. Summers coming soon enjoy the inground pool. Plus carefree living year round. Private front entrance 1 car attached garage 2 bedrooms, 2 baths, Master suite with full bath and walk in closet. Open concept living room dinning room kitchen. all appliances included. Close to library, shopping. UW Parkside, Carthage Collage and Golf course.
Last Agent to Sell the Property
Bear Realty , Inc. Ken License #32804-94 Listed on: 05/23/2024
Property Details
Home Type
- Condominium
Est. Annual Taxes
- $2,180
Year Built
- Built in 1990
HOA Fees
- $230 Monthly HOA Fees
Parking
- 1 Car Attached Garage
- Garage Door Opener
Home Design
- Brick Exterior Construction
Interior Spaces
- 1,100 Sq Ft Home
- 2-Story Property
Kitchen
- Oven
- Range
- Dishwasher
- Disposal
Bedrooms and Bathrooms
- 2 Bedrooms
- Primary Bedroom on Main
- En-Suite Primary Bedroom
- Walk-In Closet
- 2 Full Bathrooms
- Bathtub with Shower
- Primary Bathroom includes a Walk-In Shower
Laundry
- Dryer
- Washer
Schools
- Somers Elementary School
- Bullen Middle School
- Bradford High School
Utilities
- Forced Air Heating and Cooling System
- Heating System Uses Natural Gas
- High Speed Internet
Community Details
Overview
- 88 Units
- Northgate Condos
Recreation
- Community Pool
Pet Policy
- Pets Allowed
Similar Homes in Kenosha, WI
Home Values in the Area
Average Home Value in this Area
Property History
| Date | Event | Price | Change | Sq Ft Price |
|---|---|---|---|---|
| 06/28/2024 06/28/24 | Sold | $180,000 | +2.9% | $164 / Sq Ft |
| 05/23/2024 05/23/24 | For Sale | $174,900 | -- | $159 / Sq Ft |
Tax History Compared to Growth
Agents Affiliated with this Home
-
Howard Haubrich

Seller's Agent in 2024
Howard Haubrich
Bear Realty , Inc. Ken
(262) 620-9740
12 in this area
113 Total Sales
-
Kara Jones

Buyer's Agent in 2024
Kara Jones
RE/MAX
(262) 203-6620
1 in this area
87 Total Sales
Map
Source: Metro MLS
MLS Number: 1876908
- 1402 30th Ave Unit 2D
- 1416 30th Ave Unit 1D
- 2800 16th St
- 1524 24th Ave Unit 42
- 1696 30th Ct Unit 330
- 3446 16th Place
- 1707 38th Ct
- 1771 30th Ave
- Lt1 25th Ave
- 1464 20th Ave
- 1595 43rd Ave
- 514 Wood Rd
- 3905 19th St
- 2031 30th Ave
- 3907 19th St
- 1671 Madison Rd
- 4402 19th St
- 1671 Birch Rd
- 2806 21st St Unit B
- 2910 21st St Unit B
