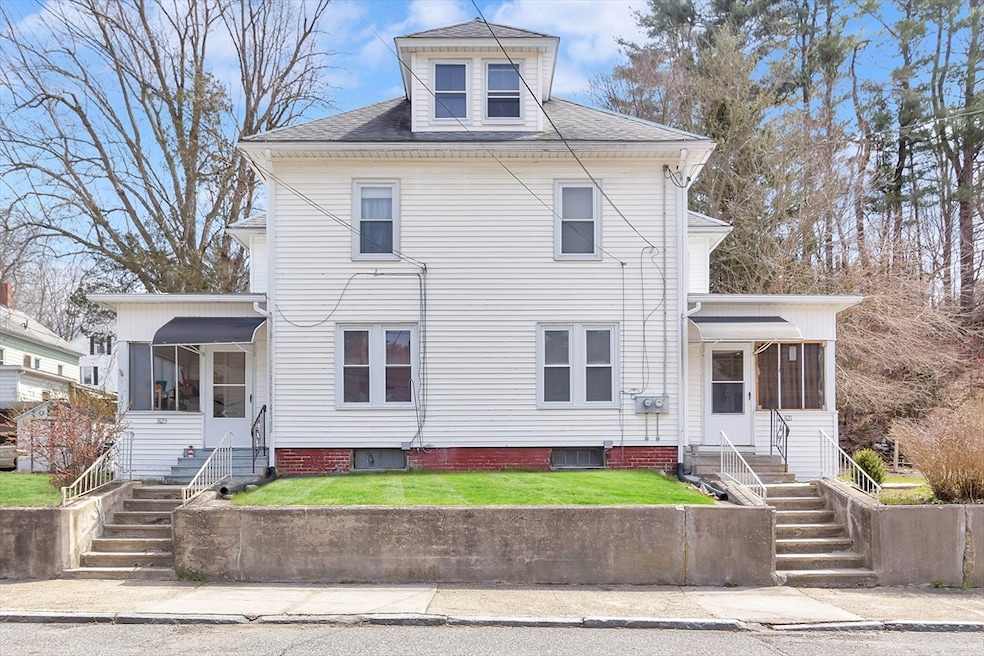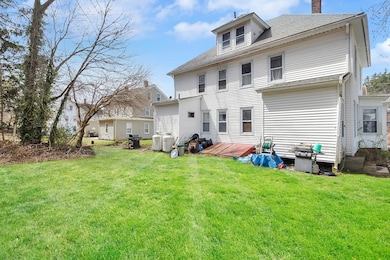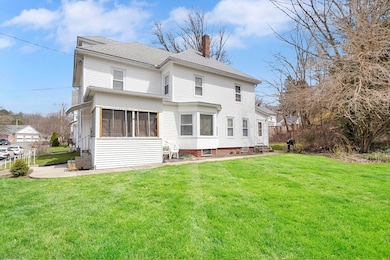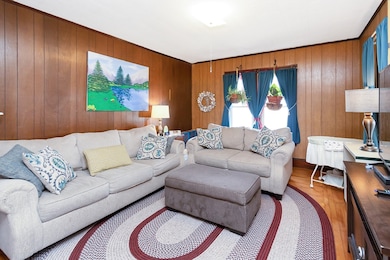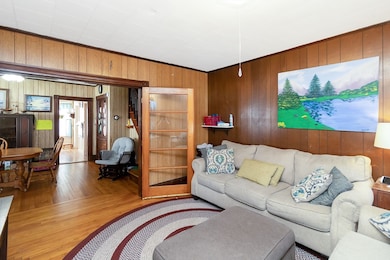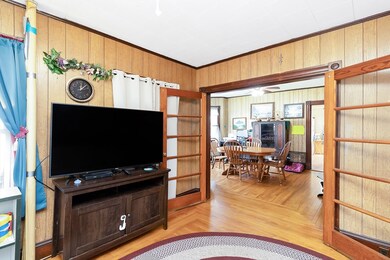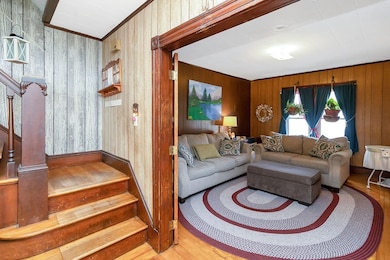3121-3123 Main St Palmer, MA 01069
Estimated payment $2,152/month
Highlights
- City View
- Wood Flooring
- Sun or Florida Room
- Property is near public transit
- Attic
- 2-minute walk to Endelson Playground
About This Home
Well-maintained two-family in Palmer! Excellent opportunity for investors or multigenerational living! Property offers great rental income potential with flexible living arrangements to suit a variety of needs. Whether looking to offset your mortgage with rental income, create an in-law setup, or for extended family, this home delivers versatility and value. Conveniently located in the heart of town, it’s a great investment and a welcoming place to call home. Enclosed porch w/ separate entrances leads to units featuring formal living & dining rooms, bay windows, gleaming hardwoods, and stunning woodwork w/ crown molding. Each unit offers 3 spacious bedrooms; main bedroom includes walk-in closet. Long-term tenant (27yrs, per Seller). Unused attic offers expansion potential w/ space for 3 additional rooms.Seller states the following updates: LowerRoof/ Gutters (2019) Upper Roof (2020), #3121 Bathroom Reno (2017), #3123 Shower and Toilet (2017) & Storm Door 2019. Don't miss your chance!
Property Details
Home Type
- Multi-Family
Est. Annual Taxes
- $5,406
Year Built
- Built in 1880
Lot Details
- 0.27 Acre Lot
- Gentle Sloping Lot
- Cleared Lot
Parking
- Common or Shared Parking
Home Design
- Duplex
- Brick Foundation
- Frame Construction
- Shingle Roof
- Concrete Perimeter Foundation
Interior Spaces
- 2,852 Sq Ft Home
- Property has 2 Levels
- Crown Molding
- Ceiling Fan
- Mud Room
- Living Room
- Dining Room
- Sun or Florida Room
- City Views
- Range
- Washer and Electric Dryer Hookup
- Attic
Flooring
- Wood
- Laminate
- Tile
Bedrooms and Bathrooms
- 6 Bedrooms
- Walk-In Closet
- 2 Full Bathrooms
- Bathtub with Shower
Basement
- Walk-Out Basement
- Basement Fills Entire Space Under The House
- Block Basement Construction
Outdoor Features
- Bulkhead
- Enclosed Patio or Porch
Location
- Property is near public transit
- Property is near schools
Utilities
- Window Unit Cooling System
- Heating System Uses Oil
- Heating System Uses Steam
- 100 Amp Service
Community Details
- 2 Units
- Shops
- Net Operating Income $36,000
Listing and Financial Details
- Rent includes unit 1(water), unit 2(water)
- Assessor Parcel Number M:90 B:59,3150021
Map
Home Values in the Area
Average Home Value in this Area
Property History
| Date | Event | Price | List to Sale | Price per Sq Ft | Prior Sale |
|---|---|---|---|---|---|
| 10/22/2025 10/22/25 | Price Changed | $323,000 | -7.2% | $113 / Sq Ft | |
| 09/25/2025 09/25/25 | For Sale | $348,000 | +33.8% | $122 / Sq Ft | |
| 06/24/2022 06/24/22 | Sold | $260,000 | +8.4% | $91 / Sq Ft | View Prior Sale |
| 05/02/2022 05/02/22 | Pending | -- | -- | -- | |
| 04/25/2022 04/25/22 | For Sale | $239,900 | -- | $84 / Sq Ft |
Source: MLS Property Information Network (MLS PIN)
MLS Number: 73435703
- 3072 Main St Unit 3072
- 3146 Main St Unit 3146
- 3096 Main St Unit 3096
- 3145-3147 High St
- 79 Griffin St
- 87-12 State St
- 3078 Main St Unit B
- 3022 Hillside Dr
- Lot 87-12 State St
- 4 Sunny Crest Ln
- 6 High Bluff Rd
- 15 High Bluff Rd
- 7 High Bluff Rd
- 3012 Thorndike St
- 3057 Foster St
- Lot 38B Michael Sears Rd
- 0 Michael Sears Rd
- 3090 Palmer St
- Lot 2 State St
- 275 State St
- 4068 Hill St Unit 4068
- 1 Lariviere Ave
- 2020 Palmer Rd
- 2009 High St Unit 2013
- 101 Minechoag Heights Unit 103
- 77 W Main St Unit 77 West Main Street
- 77 W Main St
- 93 Pleasant St
- 93 Pleasant St
- 93 Pleasant St Unit D
- 50 North St
- 12 Church St Unit 14
- 20 Sherwin St Unit A
- 1 Ware
- 24 1/2 Pine St Unit A
- 24 Margaret St Unit 24L
- 356 East St Unit 358
- 358 East St Unit 358
- 200 Brimfield Rd
- 97 Winsor St Unit 10
