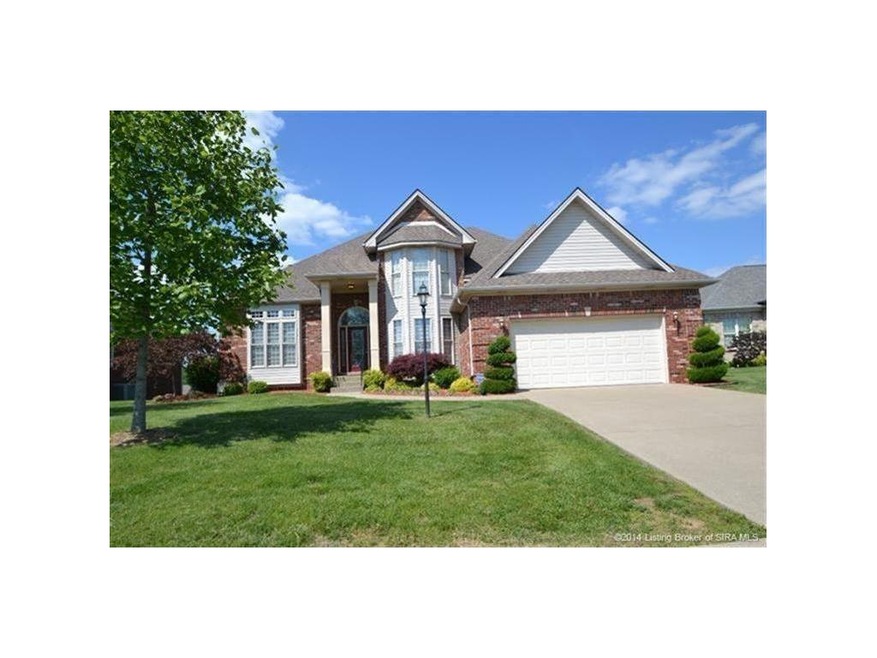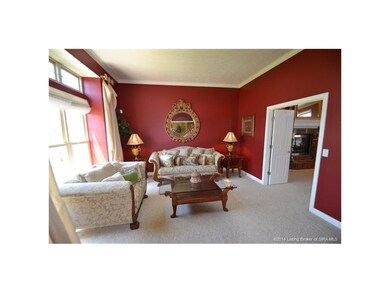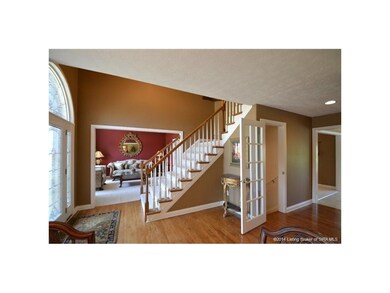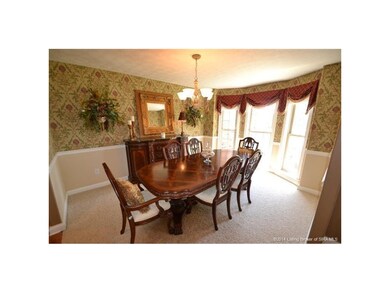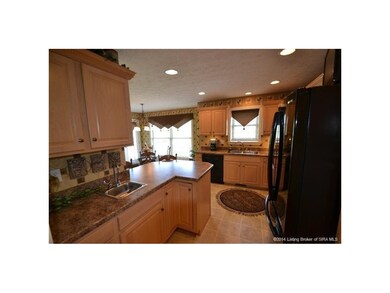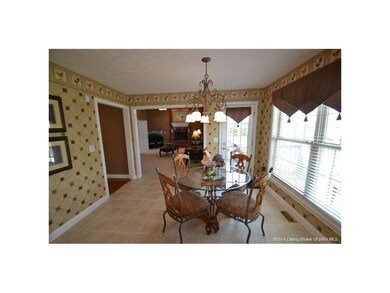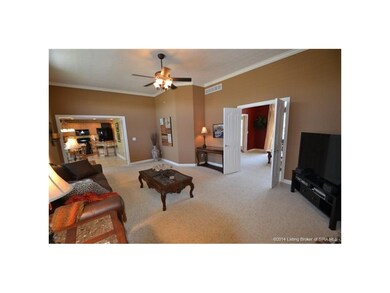
3121 Ambercrest Loop Jeffersonville, IN 47130
Utica Township NeighborhoodHighlights
- Deck
- Main Floor Primary Bedroom
- First Floor Utility Room
- Utica Elementary School Rated A-
- 3 Fireplaces
- Formal Dining Room
About This Home
As of May 2025From the landscaping to the custom designed wet bar in the basement, you will be impressed. Details were of upmost importance when this home was built. Guest will be impressed when entering this 2 story foyer with cascading stair case. Large dining room. Upscale living room has large windows with transoms allowing great lighting. French doors lead the way to an oversized family room, with a fireplace that can be seen in both the family room and the kitchen. The kitchen is a wonderful layout with 2 sinks and nice counter space, California style roller basket shelving, upgraded fridge and breakfast bar for 3. The kitchen door leads to a relaxing deck made of TREX for low maintenance. The master suite features tray soft lighting, corner window & an awesome bath w/walk in closet. Only on the 1st floor is a 1/2 bath & spacious laundry room w/utility sink and cabinetry. The awesome basement has 2 separate entertaining areas, for a pool table & another area for games or entertaining.
Last Agent to Sell the Property
Lopp Real Estate Brokers License #RB14033413 Listed on: 05/18/2014
Last Buyer's Agent
Lopp Real Estate Brokers License #RB14033413 Listed on: 05/18/2014
Home Details
Home Type
- Single Family
Est. Annual Taxes
- $2,547
Year Built
- Built in 2004
Lot Details
- 0.25 Acre Lot
- Lot Dimensions are 84 x 129
- Landscaped
HOA Fees
- $50 Monthly HOA Fees
Parking
- 2 Car Garage
- Garage Door Opener
- Driveway
Home Design
- Poured Concrete
- Frame Construction
Interior Spaces
- 4,058 Sq Ft Home
- 1.5-Story Property
- 3 Fireplaces
- Blinds
- Entrance Foyer
- Family Room
- Formal Dining Room
- First Floor Utility Room
Kitchen
- Eat-In Kitchen
- Breakfast Bar
- Oven or Range
- Microwave
- Dishwasher
- Disposal
Bedrooms and Bathrooms
- 4 Bedrooms
- Primary Bedroom on Main
- Ceramic Tile in Bathrooms
Finished Basement
- Walk-Out Basement
- Basement Fills Entire Space Under The House
Outdoor Features
- Deck
- Patio
- Exterior Lighting
Utilities
- Forced Air Heating and Cooling System
- Humidifier
- Electric Water Heater
Listing and Financial Details
- Assessor Parcel Number 104202500111000039
Ownership History
Purchase Details
Purchase Details
Purchase Details
Home Financials for this Owner
Home Financials are based on the most recent Mortgage that was taken out on this home.Similar Homes in the area
Home Values in the Area
Average Home Value in this Area
Purchase History
| Date | Type | Sale Price | Title Company |
|---|---|---|---|
| Deed | $341,500 | Monument Title Insurance Compa | |
| Quit Claim Deed | -- | None Available | |
| Deed | $295,000 | -- |
Property History
| Date | Event | Price | Change | Sq Ft Price |
|---|---|---|---|---|
| 05/16/2025 05/16/25 | Sold | $390,000 | +1.3% | $96 / Sq Ft |
| 04/24/2025 04/24/25 | Pending | -- | -- | -- |
| 04/23/2025 04/23/25 | For Sale | $385,000 | +30.5% | $95 / Sq Ft |
| 07/31/2014 07/31/14 | Sold | $295,000 | -4.8% | $73 / Sq Ft |
| 06/03/2014 06/03/14 | Pending | -- | -- | -- |
| 05/18/2014 05/18/14 | For Sale | $310,000 | -- | $76 / Sq Ft |
Tax History Compared to Growth
Tax History
| Year | Tax Paid | Tax Assessment Tax Assessment Total Assessment is a certain percentage of the fair market value that is determined by local assessors to be the total taxable value of land and additions on the property. | Land | Improvement |
|---|---|---|---|---|
| 2024 | $7,970 | $359,400 | $50,000 | $309,400 |
| 2023 | $7,970 | $396,800 | $45,000 | $351,800 |
| 2022 | $7,196 | $359,800 | $33,000 | $326,800 |
| 2021 | $6,466 | $323,300 | $33,000 | $290,300 |
| 2020 | $2,910 | $287,600 | $33,000 | $254,600 |
| 2019 | $2,939 | $290,500 | $33,000 | $257,500 |
| 2018 | $2,874 | $284,000 | $33,000 | $251,000 |
| 2017 | $2,769 | $273,500 | $33,000 | $240,500 |
| 2016 | $3,685 | $282,400 | $33,000 | $249,400 |
| 2014 | $2,596 | $256,200 | $33,000 | $223,200 |
| 2013 | -- | $251,300 | $33,000 | $218,300 |
Agents Affiliated with this Home
-
Rachel Dreyer

Seller's Agent in 2025
Rachel Dreyer
Keller Williams Louisville East
(502) 386-3669
7 in this area
192 Total Sales
-
N
Buyer's Agent in 2025
NON MEMBER
NON-MEMBER OFFICE
-
Karen McCartin-Foster

Seller's Agent in 2014
Karen McCartin-Foster
Lopp Real Estate Brokers
(502) 552-0411
11 in this area
110 Total Sales
Map
Source: Southern Indiana REALTORS® Association
MLS Number: 201403591
APN: 10-42-02-500-111.000-039
- 3122 Ambercrest Loop
- 2803 Rolling Creek Dr
- 3001 Old Tay Bridge
- 3635 Kerry Ann Way
- 5801 E Highway 62
- 0 Utica Sellersburg Rd Unit 2024012925
- 5732 Sugar Berry Ln
- 3611 and 3618 Utica-Sellersburg Rd
- 110 Spangler Place
- 4635 Red Tail Ridge
- 4635 Red Tail Ridge Unit Lot 229
- 4651 Red Tail Ridge Unit Lot 237
- 4648 Red Tail Ridge
- 0 Utica Charlestown Rd
- 5801 Indiana 62
- 1011 Utica Charlestown Rd
- 4500 Kestrel Ct
- 5706 Jennway Ct
- 125 Noblewood Blvd
- 124 Spangler Place
