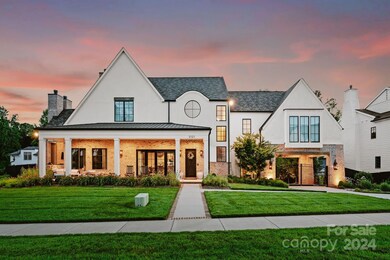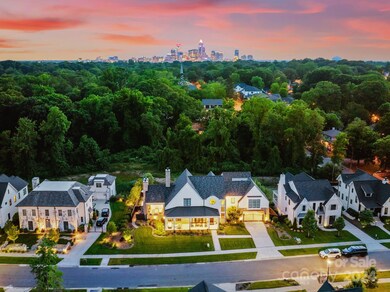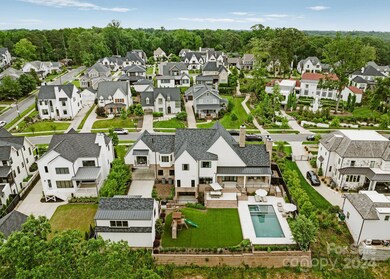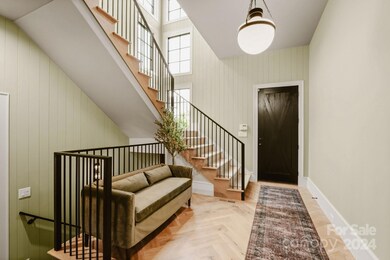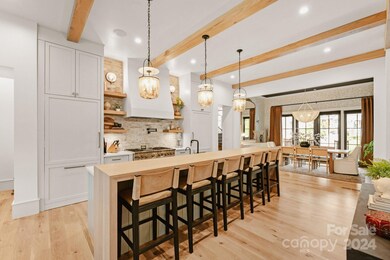
3121 Cramer Pond Dr Charlotte, NC 28205
Plaza Midwood NeighborhoodHighlights
- In Ground Pool
- Fireplace in Primary Bedroom
- Wood Flooring
- Open Floorplan
- Transitional Architecture
- Mud Room
About This Home
As of November 2024Experience the epitome of luxury living in this stunning custom built home located in the coveted Cramer's Pond neighborhood, in the heart of Plaza Midwood - steps away from the prestigious Charlotte Country Club. The expansive open living area boasts vaulted ceilings with gorgeous wood beams, floor to ceiling fireplace and sliding doors that are an entertainer's dream. The gourmet kitchen is a culinary marvel with bespoke cabinets, top-of-the-line appliances and a hidden scullery. Retreat to the Primary Suite with a spa-like en-suite bathroom complete with a steam shower, soaking tub and a boutique-style walk-in closet. Step downstairs to the fully finished basement for a round of pool, a beer on tap or a home theatre movie. The perfect outdoor oasis features a pool, hot tub, turf, outdoor kitchen & wood burning fireplace. Additional amenities include a full home audio system (indoor/outdoor), gated entry to the Porte-cochere, and an ADU. Every detail has been meticulously curated!
Last Agent to Sell the Property
Ivester Jackson Distinctive Properties Brokerage Email: whitney@ivesterjackson.com License #267473 Listed on: 05/30/2024
Home Details
Home Type
- Single Family
Est. Annual Taxes
- $19,886
Year Built
- Built in 2021
Lot Details
- Front Green Space
- Back Yard Fenced
- Level Lot
Parking
- 2 Car Detached Garage
- Porte-Cochere
- Driveway
- Electric Gate
Home Design
- Transitional Architecture
- Brick Exterior Construction
- Stucco
Interior Spaces
- 2-Story Property
- Open Floorplan
- Wet Bar
- Sound System
- Wired For Data
- Built-In Features
- Wood Burning Fireplace
- Pocket Doors
- French Doors
- Mud Room
- Entrance Foyer
- Living Room with Fireplace
- Screened Porch
- Home Security System
Kitchen
- Gas Range
- Range Hood
- Dishwasher
- Kitchen Island
- Disposal
Flooring
- Wood
- Tile
Bedrooms and Bathrooms
- Fireplace in Primary Bedroom
- Walk-In Closet
Laundry
- Laundry Room
- Dryer
- Washer
Finished Basement
- Walk-Out Basement
- Interior and Exterior Basement Entry
- Stubbed For A Bathroom
- Basement Storage
- Natural lighting in basement
Pool
- In Ground Pool
- Spa
Outdoor Features
- Balcony
- Patio
- Outdoor Fireplace
- Outdoor Kitchen
Additional Homes
- Separate Entry Quarters
Schools
- Shamrock Gardens Elementary School
- Eastway Middle School
- Garinger High School
Utilities
- Central Heating and Cooling System
- Air Filtration System
Community Details
- Built by Grandfather Homes
- Cramers Pond Subdivision
Listing and Financial Details
- Assessor Parcel Number 095-043-54
Ownership History
Purchase Details
Home Financials for this Owner
Home Financials are based on the most recent Mortgage that was taken out on this home.Purchase Details
Purchase Details
Similar Homes in Charlotte, NC
Home Values in the Area
Average Home Value in this Area
Purchase History
| Date | Type | Sale Price | Title Company |
|---|---|---|---|
| Warranty Deed | $3,750,000 | None Listed On Document | |
| Warranty Deed | $625,000 | Barristers Title Svcs Of The | |
| Special Warranty Deed | $550,000 | None Available |
Mortgage History
| Date | Status | Loan Amount | Loan Type |
|---|---|---|---|
| Open | $3,000,000 | New Conventional | |
| Previous Owner | $1,652,111 | Construction |
Property History
| Date | Event | Price | Change | Sq Ft Price |
|---|---|---|---|---|
| 11/07/2024 11/07/24 | Sold | $3,750,000 | 0.0% | $604 / Sq Ft |
| 09/04/2024 09/04/24 | Price Changed | $3,749,000 | -6.2% | $604 / Sq Ft |
| 06/28/2024 06/28/24 | Price Changed | $3,995,000 | -4.9% | $644 / Sq Ft |
| 05/30/2024 05/30/24 | For Sale | $4,199,000 | -- | $677 / Sq Ft |
Tax History Compared to Growth
Tax History
| Year | Tax Paid | Tax Assessment Tax Assessment Total Assessment is a certain percentage of the fair market value that is determined by local assessors to be the total taxable value of land and additions on the property. | Land | Improvement |
|---|---|---|---|---|
| 2023 | $19,886 | $2,929,700 | $568,800 | $2,360,900 |
| 2022 | $19,886 | $2,060,700 | $481,300 | $1,579,400 |
| 2021 | $20,000 | $2,060,700 | $481,300 | $1,579,400 |
| 2020 | $10,487 | $275,000 | $275,000 | $0 |
| 2019 | $2,654 | $275,000 | $275,000 | $0 |
| 2018 | $1,640 | $0 | $0 | $0 |
Agents Affiliated with this Home
-
Whitney Parsons

Seller's Agent in 2024
Whitney Parsons
Ivester Jackson Distinctive Properties
(704) 816-9427
4 in this area
125 Total Sales
-
Jeremy George

Buyer's Agent in 2024
Jeremy George
Keller Williams South Park
(704) 828-3359
1 in this area
125 Total Sales
Map
Source: Canopy MLS (Canopy Realtor® Association)
MLS Number: 4142781
APN: 095-043-54
- 1711 Brook Rd
- 3242 Maymont Place
- 1614 Brook Rd
- 2526 Fort St
- 2840 Georgia Ave
- 1606 Brook Rd
- 2115 Mecklenburg Ave
- 2200 Stratford Ave
- 1745 Matheson Ave
- 1733 Matheson Ave
- 2338 Mecklenburg Ave
- 2400 Mecklenburg Ave
- 3119 Knowlton Ln
- 1508 Matheson Ave
- 2841 Attaberry Dr
- 3020 Georgia Ave
- 2529 Daniel St
- 3128 Country Club Dr
- 1400 Matheson Ave
- 2306 Club Rd

