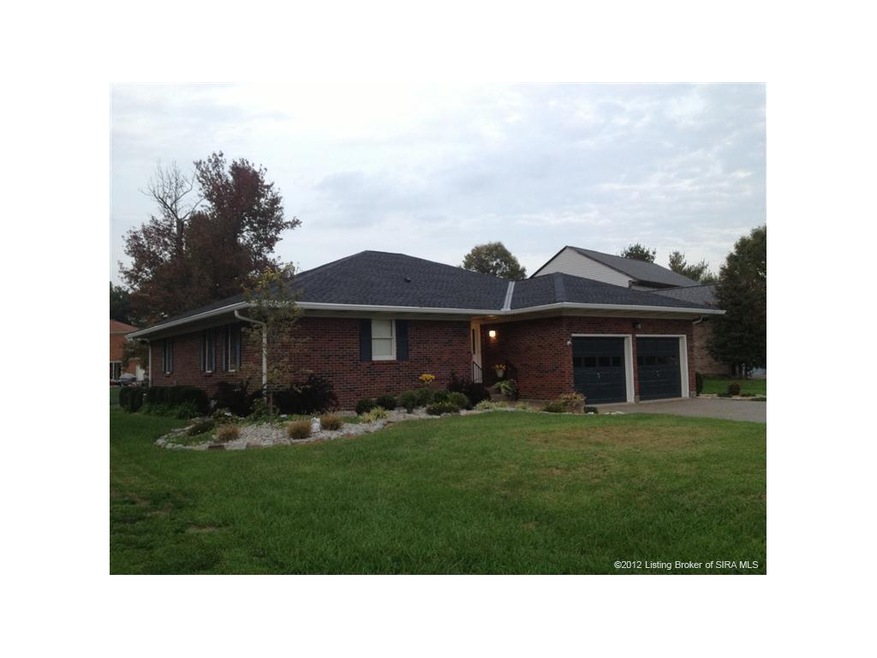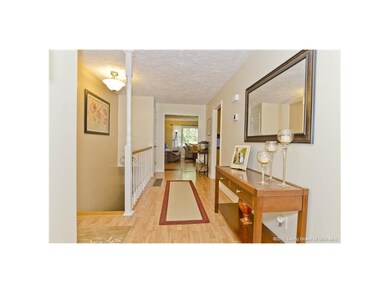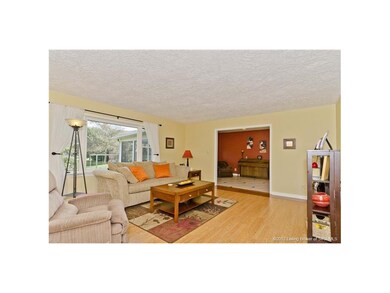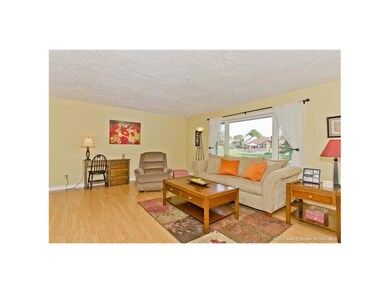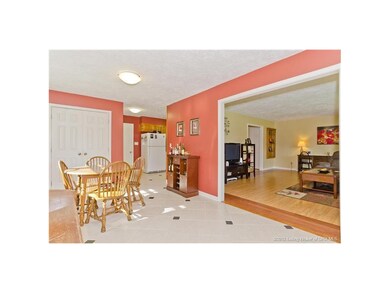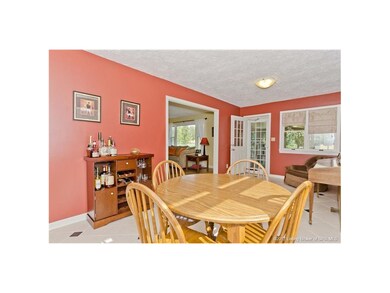
3121 Creek Ridge Dr New Albany, IN 47150
Highlights
- First Floor Utility Room
- Formal Dining Room
- Enclosed Patio or Porch
- Grant Line School Rated A
- Fenced Yard
- 2 Car Attached Garage
About This Home
As of July 2021Enjoy this beautiful, all brick, 3bedroom, 2.5bath home, located in a quiet,established New Albany subdivision. A large sunroom nestled inside a fenced in yard gives you the opportunity for many relaxing moments. You will see the care and pride given to this home as soon as you pull into the driveway. Subtle, yet very appealing landscaping, granite counters in bathrooms, tile flooring in bathrooms, kitchen and dining room, fresh paint throughout the home, all this and 1700sqft. of space gives you plenty of room to feel at home and at ease. Full unfinished basement, Fenced in Back Yard, Professionally Designed Landscaping, Central Vac System, Jacuzzi System in Combined Shower/Tub of Master bath. Don't hesitate to set up your private showing today.
Last Agent to Sell the Property
Bridge Realtors License #RB14038848 Listed on: 09/20/2012
Last Buyer's Agent
Schuler Bauer Real Estate Services ERA Powered (N License #RB14014626

Home Details
Home Type
- Single Family
Est. Annual Taxes
- $1,280
Year Built
- Built in 1991
Lot Details
- 0.25 Acre Lot
- Fenced Yard
Parking
- 2 Car Attached Garage
- Garage Door Opener
- Driveway
Home Design
- Poured Concrete
- Frame Construction
Interior Spaces
- 1,700 Sq Ft Home
- 1-Story Property
- Built-in Bookshelves
- Ceiling Fan
- Entrance Foyer
- Formal Dining Room
- First Floor Utility Room
Kitchen
- Oven or Range
- Microwave
- Dishwasher
- Disposal
Bedrooms and Bathrooms
- 3 Bedrooms
- Ceramic Tile in Bathrooms
Unfinished Basement
- Basement Fills Entire Space Under The House
- Sump Pump
Outdoor Features
- Enclosed Patio or Porch
Utilities
- Forced Air Heating and Cooling System
- Electric Water Heater
- Multiple Phone Lines
- Cable TV Available
Listing and Financial Details
- Assessor Parcel Number 220506300193000007
Ownership History
Purchase Details
Home Financials for this Owner
Home Financials are based on the most recent Mortgage that was taken out on this home.Purchase Details
Home Financials for this Owner
Home Financials are based on the most recent Mortgage that was taken out on this home.Purchase Details
Home Financials for this Owner
Home Financials are based on the most recent Mortgage that was taken out on this home.Purchase Details
Similar Homes in New Albany, IN
Home Values in the Area
Average Home Value in this Area
Purchase History
| Date | Type | Sale Price | Title Company |
|---|---|---|---|
| Warranty Deed | -- | None Available | |
| Deed | $149,500 | -- | |
| Warranty Deed | -- | None Available | |
| Interfamily Deed Transfer | -- | None Available |
Mortgage History
| Date | Status | Loan Amount | Loan Type |
|---|---|---|---|
| Open | $254,375 | FHA | |
| Closed | $254,375 | FHA | |
| Previous Owner | $146,791 | FHA | |
| Previous Owner | $12,400 | Adjustable Rate Mortgage/ARM | |
| Previous Owner | $10,000 | Credit Line Revolving | |
| Previous Owner | $12,500 | Purchase Money Mortgage |
Property History
| Date | Event | Price | Change | Sq Ft Price |
|---|---|---|---|---|
| 07/27/2021 07/27/21 | Sold | $280,000 | -3.4% | $161 / Sq Ft |
| 06/12/2021 06/12/21 | Pending | -- | -- | -- |
| 06/10/2021 06/10/21 | For Sale | $289,900 | +93.9% | $167 / Sq Ft |
| 01/18/2013 01/18/13 | Sold | $149,500 | -9.3% | $88 / Sq Ft |
| 12/05/2012 12/05/12 | Pending | -- | -- | -- |
| 09/20/2012 09/20/12 | For Sale | $164,900 | -- | $97 / Sq Ft |
Tax History Compared to Growth
Tax History
| Year | Tax Paid | Tax Assessment Tax Assessment Total Assessment is a certain percentage of the fair market value that is determined by local assessors to be the total taxable value of land and additions on the property. | Land | Improvement |
|---|---|---|---|---|
| 2024 | $2,049 | $283,900 | $23,400 | $260,500 |
| 2023 | $2,049 | $270,500 | $23,400 | $247,100 |
| 2022 | $1,814 | $235,900 | $23,400 | $212,500 |
| 2021 | $1,593 | $213,600 | $23,400 | $190,200 |
| 2020 | $1,579 | $213,600 | $23,400 | $190,200 |
| 2019 | $1,400 | $199,500 | $23,400 | $176,100 |
| 2018 | $1,398 | $201,800 | $23,400 | $178,400 |
| 2017 | $1,165 | $166,100 | $23,400 | $142,700 |
| 2016 | $1,095 | $168,200 | $23,400 | $144,800 |
| 2014 | $1,106 | $155,500 | $23,400 | $132,100 |
| 2013 | -- | $151,200 | $23,400 | $127,800 |
Agents Affiliated with this Home
-
Kathy Striby

Seller's Agent in 2021
Kathy Striby
Lopp Real Estate Brokers
(502) 558-0505
9 in this area
69 Total Sales
-
Pam Lumley

Buyer's Agent in 2021
Pam Lumley
RE/MAX
(502) 552-5206
17 in this area
72 Total Sales
-
David Fonseca

Seller's Agent in 2013
David Fonseca
Bridge Realtors
(502) 333-4792
17 in this area
245 Total Sales
-
Justin Dabney

Seller Co-Listing Agent in 2013
Justin Dabney
Bridge Realtors
(502) 744-7675
12 in this area
100 Total Sales
-
David Bauer

Buyer's Agent in 2013
David Bauer
Schuler Bauer Real Estate Services ERA Powered (N
(502) 931-5657
213 in this area
784 Total Sales
Map
Source: Southern Indiana REALTORS® Association
MLS Number: 201206552
APN: 22-05-06-300-193.000-007
- 3225 Blackiston Blvd
- 3025 Grace Marie Way
- 3027 Grace Marie Way
- ADAIR Plan at Koehler Woods
- Downing Plan at Koehler Woods
- Manning Plan at Koehler Woods
- PINE Plan at Koehler Woods
- Elm Plan at Koehler Woods
- 718 Meyers Grove Cir
- 3903 Rainbow Dr
- 4007 Fields Ln
- 3907 Kyra Cir
- 631 Kingsbury Ct
- 3105 Arbor Ridge Ln
- 2410 Magnolia Ct
- 3517 Kamer Miller Rd
- 2404 Magnolia Ct Unit L 49
- 623 Millwood Place
- 3057 Bridlewood Ln Unit Lot 215
- 3059 Bridlewood Ln Unit Lot 216
