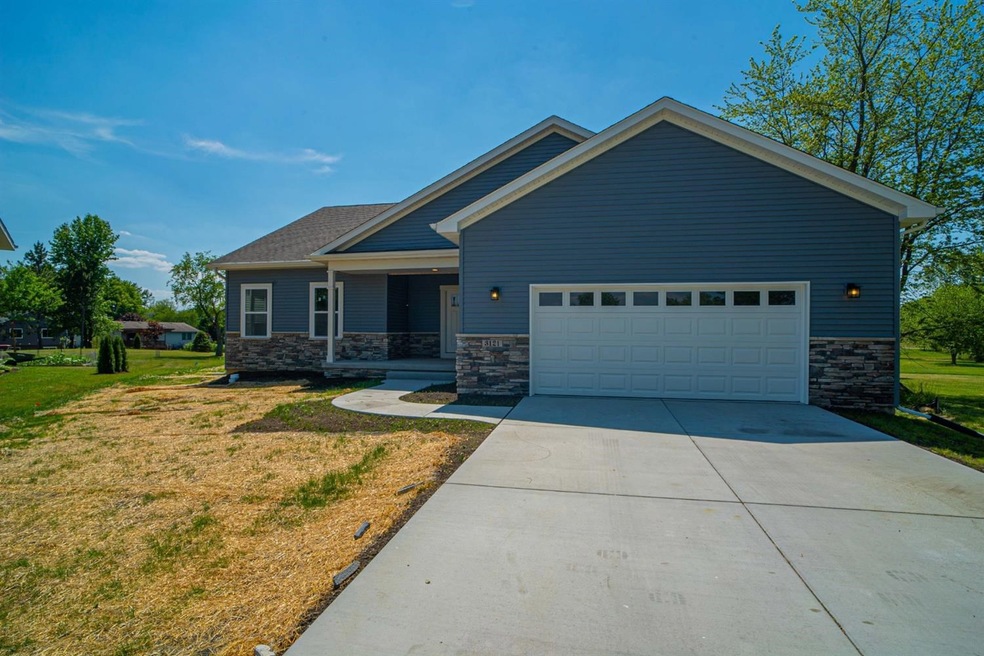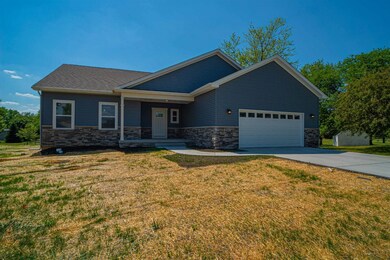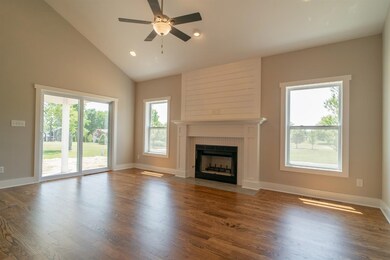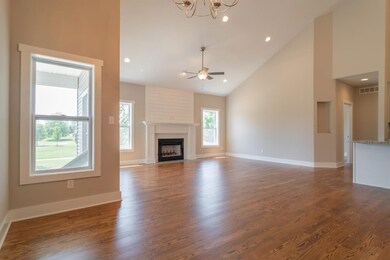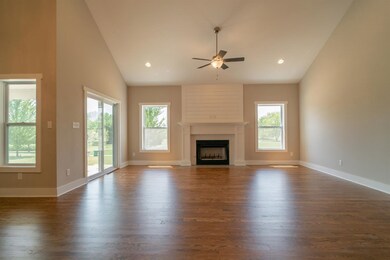
3121 Devonshire Cir Crown Point, IN 46307
Lakes of the Four Seasons NeighborhoodAbout This Home
As of July 2020Rare New Construction in LOFS! Quality 3 Bedroom 2 Bath Ranch on a Full Basement.Main Level Features Open Concept Family Room w/ Fireplace and Cathedral Ceilings. Fantastic Oak Floors. Gorgeous Granite Counter Tops, Island, White Shaker Amish Made Cabinets and Stainless Steel Appliances in the Spacious Kitchen. Large Master Bedroom w/ 3/4 Bath and Walk-In Closet. Two Additional Large Bedrooms and a Full Bathroom. 3 Panel Solid Core Doors. Main Floor Laundry. 2x6 Construction and Energy Efficient Mechanicals. Full Unfinished Basement w/ Roughed in Plumbing for a Bathroom. Oversized 2 Car Garage. Covered Front Porch. Large Covered Patio. Cul De Sac Lot backs up to Walking Trail and Park. LOFS Community offers golf, Clubhouse, Pool and beaches. Crown Point Schools
Last Agent to Sell the Property
Edward Hickey
RE/MAX 10 Schererville License #RB14038952 Listed on: 06/23/2020
Home Details
Home Type
Single Family
Est. Annual Taxes
$8,572
Year Built
2020
Lot Details
0
HOA Fees
$114 per month
Parking
2
Listing Details
- Property Type: Residential
- Year Built: 2020
- Reso Property Sub Type: Single Family Detach
- ResoLotFeatures: Cul-De-Sac, Nearly Level, Paved Road
- ResoOtherEquipment: Cable TV Hookup, Sump Pump
- Co List Office Mls Id: GNR1102
- Subdivision Name: Lakes/Four Seasons Un 7
- Architectural Style: Ranch/1 Sty/Bungalow
- GNR_Exterior: Stone,Vinyl
- GNR_UnfinishedSquareFootage: 1739
- GNR_HeatSystem: Forced Air
- GNR_HOAPOAAnnualAmount: 1365
- GNR_Septic: No
- GNR_TotalLessBasement: 0
- GNR_MunicipalWater: Yes
- GNR_Well: No
- GNR_TotalBathrooms: 1.75
- GNR_FullBathrooms: 0
- GNR_HalfBathrooms: 0
- GNR_NewConstruction: Never Occupied
- Special Features: None
- Property Sub Type: Detached
Interior Features
- Appliances: Portable Dishwasher, Exhaust Hood, Portable Gas Range, Microwave, Refrigerator
- Interior Amenities: Cathedral/Vaulted Ceiling, Finished Laundry Rm, FP Living/Great Room, Main Bedroom Bath, Main Floor Bathroom, Main Floor Bedroom, Main Floor Laundry
- Basement: Enclosed
- Full Bathrooms: 1
- Three Quarter Bathrooms: 1
- Total Bedrooms: 3
- Fireplaces: 1
Exterior Features
- Exterior Features: Porch-Covered, Patio
- Acres: 0.22
Garage/Parking
- Garage Spaces: 2
- Parking Features: Attached, Garage Door Opener
Utilities
- Cooling Y N: Yes
- Heating: Natural Gas
Condo/Co-op/Association
- Association Fee: 114
Lot Info
- Lot Dimensions: 71x135
- Lot Size Sq Ft: 9585
- Parcel #: 451709377009000044
Tax Info
- Year: 2018
- Tax Annual Amount: 527
Multi Family
- Existing Lease Type: Net
Ownership History
Purchase Details
Home Financials for this Owner
Home Financials are based on the most recent Mortgage that was taken out on this home.Purchase Details
Home Financials for this Owner
Home Financials are based on the most recent Mortgage that was taken out on this home.Purchase Details
Home Financials for this Owner
Home Financials are based on the most recent Mortgage that was taken out on this home.Similar Homes in Crown Point, IN
Home Values in the Area
Average Home Value in this Area
Purchase History
| Date | Type | Sale Price | Title Company |
|---|---|---|---|
| Warranty Deed | -- | Fidelity National Title Co | |
| Warranty Deed | -- | Community Title Co | |
| Personal Reps Deed | -- | None Available |
Mortgage History
| Date | Status | Loan Amount | Loan Type |
|---|---|---|---|
| Open | $337,670 | FHA |
Property History
| Date | Event | Price | Change | Sq Ft Price |
|---|---|---|---|---|
| 07/31/2020 07/31/20 | Sold | $343,900 | 0.0% | $198 / Sq Ft |
| 07/22/2020 07/22/20 | Pending | -- | -- | -- |
| 06/23/2020 06/23/20 | For Sale | $343,900 | +718.8% | $198 / Sq Ft |
| 04/13/2018 04/13/18 | Sold | $42,000 | 0.0% | -- |
| 03/14/2018 03/14/18 | Pending | -- | -- | -- |
| 03/07/2018 03/07/18 | For Sale | $42,000 | +5.3% | -- |
| 05/03/2017 05/03/17 | Sold | $39,900 | 0.0% | -- |
| 05/03/2017 05/03/17 | For Sale | $39,900 | -- | -- |
Tax History Compared to Growth
Tax History
| Year | Tax Paid | Tax Assessment Tax Assessment Total Assessment is a certain percentage of the fair market value that is determined by local assessors to be the total taxable value of land and additions on the property. | Land | Improvement |
|---|---|---|---|---|
| 2024 | $8,572 | $407,000 | $71,100 | $335,900 |
| 2023 | $4,243 | $385,600 | $61,300 | $324,300 |
| 2022 | $4,243 | $398,700 | $40,900 | $357,800 |
| 2021 | $3,697 | $364,800 | $39,600 | $325,200 |
| 2020 | $1,777 | $194,800 | $33,000 | $161,800 |
| 2019 | $671 | $33,000 | $33,000 | $0 |
| 2018 | $527 | $24,000 | $24,000 | $0 |
| 2017 | $533 | $24,000 | $24,000 | $0 |
| 2016 | $537 | $24,000 | $24,000 | $0 |
| 2014 | $470 | $24,000 | $24,000 | $0 |
| 2013 | $471 | $24,000 | $24,000 | $0 |
Agents Affiliated with this Home
-
E
Seller's Agent in 2020
Edward Hickey
RE/MAX
-

Seller's Agent in 2018
Brenda Versnel
McColly Real Estate
(219) 306-0267
31 in this area
121 Total Sales
-

Seller's Agent in 2017
Dixie Hruska
Century 21 Circle
(219) 712-7784
4 in this area
45 Total Sales
Map
Source: Northwest Indiana Association of REALTORS®
MLS Number: GNR476669
APN: 45-17-09-377-009.000-044
- 3808 Kingsway Dr
- 3064 Parkwood Place
- 3500 Marine Dr
- 3467 Highland Ct
- 4213 Glen Oaks Dr
- 4000 Willowood Ct
- 4216 Glen Oaks Dr
- 3764 Kingsway Dr
- 4311 Hogan Ct
- 3391 W Lakeshore Dr
- 7752 E 118th Place
- 3302 Rustic Ln
- 7620 E 115th Ave
- 7562 E 116th Ave
- 3036 Sunrise Dr
- 7547 E 116th Ave
- 7655 E 118th Place
- 7466 E 116th Place
- 7446 E 116th Place
- 7426 E 116th Place
